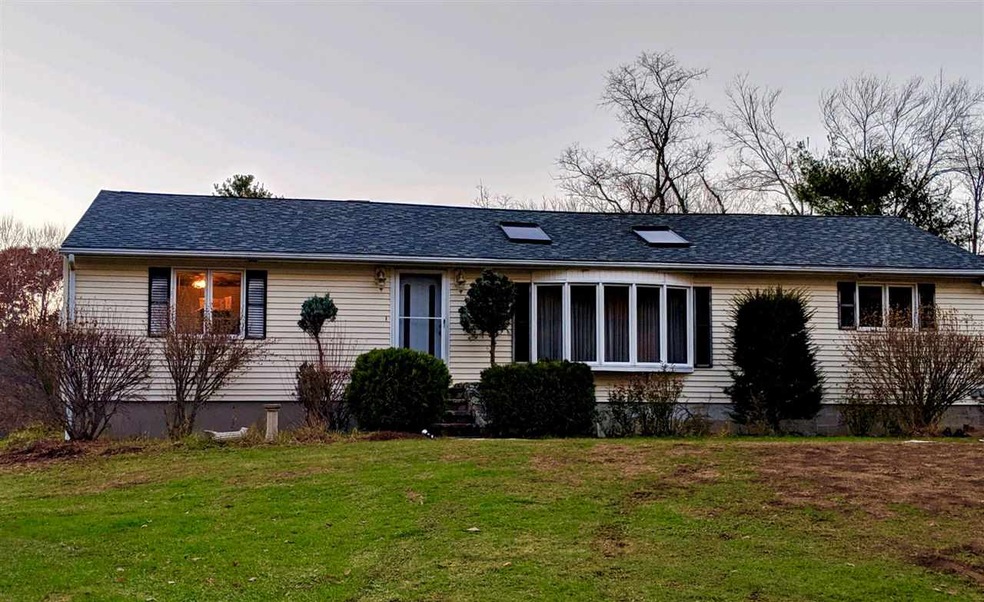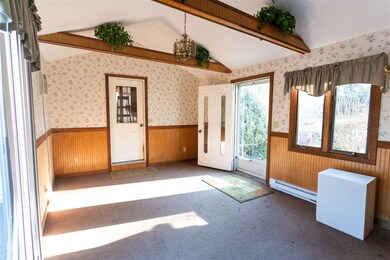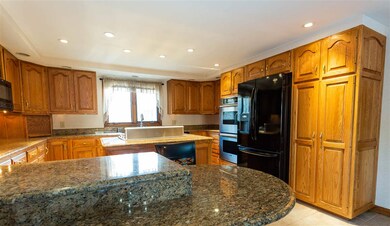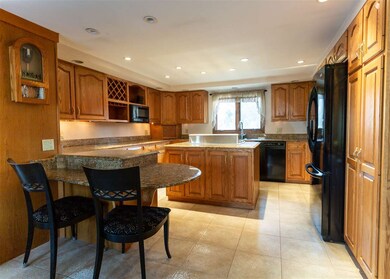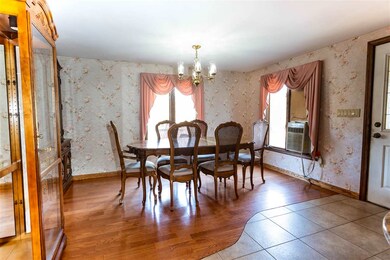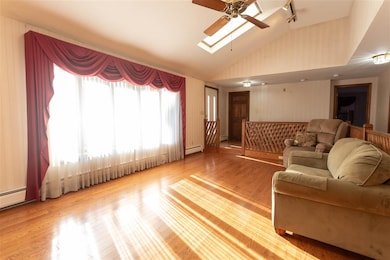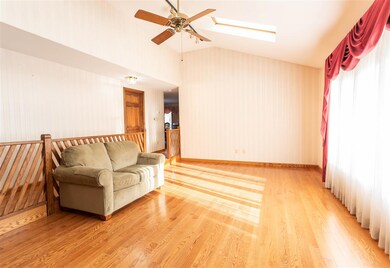
Estimated Value: $521,813
Highlights
- 2.14 Acre Lot
- Deck
- Wood Flooring
- Countryside Views
- Wooded Lot
- 2 Car Attached Garage
About This Home
As of February 2019Living space, living space, living space! You will be pleasantly surprised at the amount of living space along with the opportunity to complete the partially finished space above the garage for a potential in-law suite. The gourmet kitchen allows plenty of cooking & storage space with Thermador appliances, granite countertops, cooking island with 5 burner gas stove, pantry with pull-out shelves, kitchen island that allows for cook prep and room to sit and have a quick meal, and radiant heat to allow for warm feet while in the kitchen. You will enjoy the holidays with family as you sit down for meals in the dining area. Relax in the large sunken living room that offers a cathedral ceiling with herringbone oak railings for a movie or board game. The one level living boasts 3 bedrooms and large tiled bath with laundry chute where you can go and enjoy the sunken Whirlpool jacuzzi tub and separate stand up shower and his & her sinks. The lower level offers an additional bedroom with full bath/laundry along with family room and kitchenette for entertaining during the holidays and when the kids are home. Use the breeze-way to the massive Trex deck for entertaining in the Summer or for a morning coffee as you enjoy the privacy and the wildlife. Use the stairs on the deck to come out to the large 2.45 acre lot with plenty of room to play and greenery & flowering trees all around. Keep your vehicles protected from the sun and snow with plenty of storage space. Welcome home!
Last Agent to Sell the Property
KW Coastal and Lakes & Mountains Realty License #061367 Listed on: 11/15/2018

Home Details
Home Type
- Single Family
Est. Annual Taxes
- $8,532
Year Built
- Built in 1980
Lot Details
- 2.14 Acre Lot
- Landscaped
- Lot Sloped Up
- Wooded Lot
- Property is zoned R-40
Parking
- 2 Car Attached Garage
- Parking Storage or Cabinetry
- Automatic Garage Door Opener
Home Design
- Concrete Foundation
- Wood Frame Construction
- Shingle Roof
- Vinyl Siding
Interior Spaces
- 1-Story Property
- Combination Kitchen and Dining Room
- Countryside Views
- Fire and Smoke Detector
Kitchen
- Oven
- Gas Cooktop
- Microwave
- Dishwasher
- Kitchen Island
Flooring
- Wood
- Carpet
- Tile
Bedrooms and Bathrooms
- 4 Bedrooms
- In-Law or Guest Suite
Laundry
- Dryer
- Washer
Finished Basement
- Walk-Out Basement
- Basement Storage
- Natural lighting in basement
Outdoor Features
- Deck
Schools
- Horne Street Elementary School
- Dover Middle School
- Dover High School
Utilities
- Hot Water Heating System
- Heating System Uses Oil
- Radiant Heating System
- 200+ Amp Service
- Private Water Source
- Electric Water Heater
- Private Sewer
Listing and Financial Details
- Tax Block A
Ownership History
Purchase Details
Home Financials for this Owner
Home Financials are based on the most recent Mortgage that was taken out on this home.Purchase Details
Similar Homes in Dover, NH
Home Values in the Area
Average Home Value in this Area
Purchase History
| Date | Buyer | Sale Price | Title Company |
|---|---|---|---|
| Behavioral Health & Dev | $310,000 | -- | |
| Behavioral Health & Dev | $310,000 | -- | |
| Chevalier Dyanne P | -- | -- | |
| Chevalier Dyanne P | -- | -- |
Property History
| Date | Event | Price | Change | Sq Ft Price |
|---|---|---|---|---|
| 02/15/2019 02/15/19 | Sold | $310,000 | -18.8% | $121 / Sq Ft |
| 01/20/2019 01/20/19 | Pending | -- | -- | -- |
| 01/03/2019 01/03/19 | Price Changed | $382,000 | -4.5% | $149 / Sq Ft |
| 11/29/2018 11/29/18 | Price Changed | $399,800 | -5.9% | $156 / Sq Ft |
| 11/15/2018 11/15/18 | For Sale | $425,000 | -- | $166 / Sq Ft |
Tax History Compared to Growth
Tax History
| Year | Tax Paid | Tax Assessment Tax Assessment Total Assessment is a certain percentage of the fair market value that is determined by local assessors to be the total taxable value of land and additions on the property. | Land | Improvement |
|---|---|---|---|---|
| 2024 | $0 | $702,800 | $203,700 | $499,100 |
| 2023 | $0 | $607,200 | $187,100 | $420,100 |
| 2022 | $0 | $554,600 | $176,100 | $378,500 |
| 2021 | $0 | $468,500 | $154,100 | $314,400 |
| 2020 | $0 | $406,900 | $132,100 | $274,800 |
| 2019 | $0 | $290,100 | $126,600 | $163,500 |
| 2018 | $8,670 | $347,900 | $110,100 | $237,800 |
| 2017 | $8,532 | $329,800 | $99,100 | $230,700 |
| 2016 | $7,692 | $292,600 | $82,600 | $210,000 |
| 2015 | $7,650 | $287,500 | $82,600 | $204,900 |
| 2014 | $7,621 | $293,000 | $88,100 | $204,900 |
| 2011 | $6,986 | $278,100 | $79,200 | $198,900 |
Agents Affiliated with this Home
-
Melissa Lesniak

Seller's Agent in 2019
Melissa Lesniak
KW Coastal and Lakes & Mountains Realty
(603) 475-7476
18 in this area
157 Total Sales
-
Deana Arden

Buyer's Agent in 2019
Deana Arden
NAI Norwood Group
(603) 845-2247
26 Total Sales
Map
Source: PrimeMLS
MLS Number: 4728001
APN: DOVR-000010-A000000-B000000
- 126 County Farm Cross Rd
- 624 Sixth St
- 108 Boxwood Ln
- 150 Boxwood Ln
- 121 Glen Hill Rd
- 252 Long Hill Rd
- 512 Sixth St
- 106 Varney Rd
- 246 Blackwater Rd
- 52 Pumpkin Hollow Rd
- 205 Blackwater Rd
- 2 Cheyenne St
- 2 Alex Ct
- 175 Blackwater Rd
- 37 Laurel Ln
- 88 Colonial Village
- 49 Crystal Springs Way
- 79 Crystal Springs Way
- 0 Pickering Rd Unit 5026038
- 17 S Fuchsia Dr
- 83 County Farm Cross Rd
- 89 County Farm Cross Rd
- 71 County Farm Cross Rd
- 84 County Farm Cross Rd
- 65 County Farm Cross Rd
- 94 County Farm Cross Rd
- 101 County Farm Cross Rd
- 97 County Farm Cross Rd
- 88 County Farm Cross Rd
- 107 County Farm Cross Rd
- 62 County Farm Cross Rd
- 93 County Farm Cross Rd
- 108 County Farm Cross Rd
- 57 County Farm Cross Rd
- 95 County Farm Cross Rd
- 27 Singh Dr
- 51 County Farm Cross Rd
- TBD County Farm Cross Rd
- 26 Singh Dr
- 54 County Farm Cross Rd
