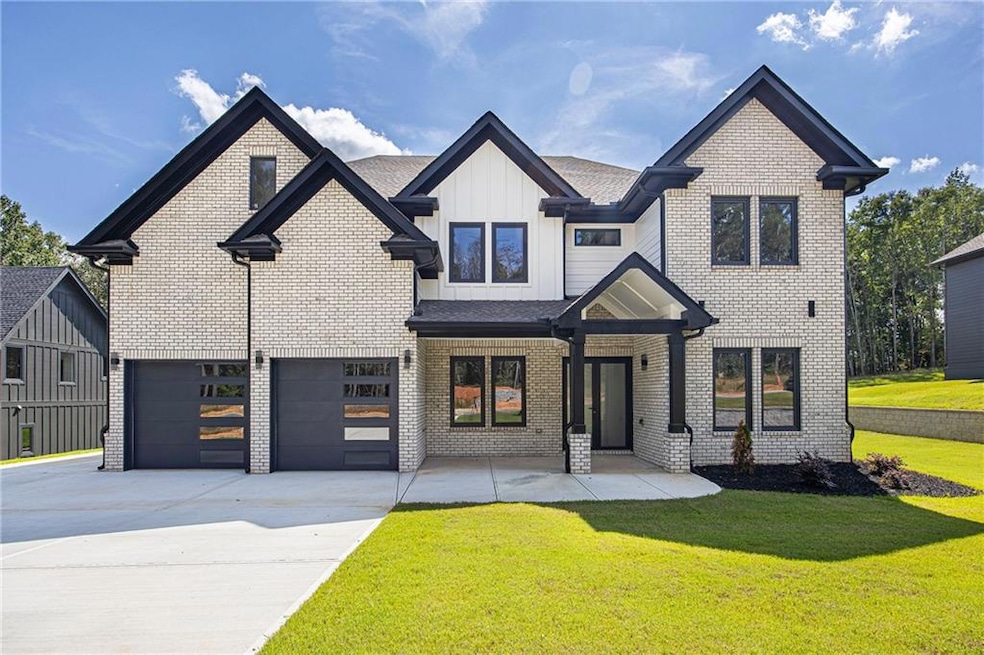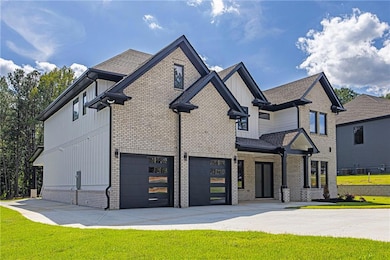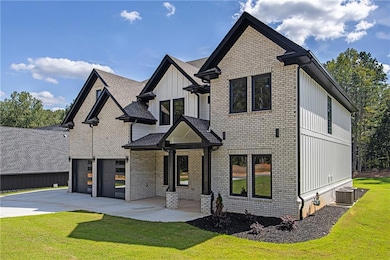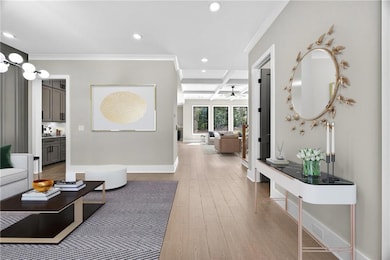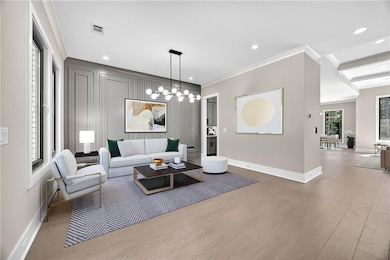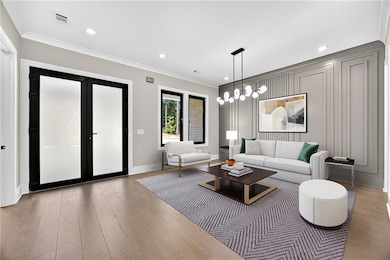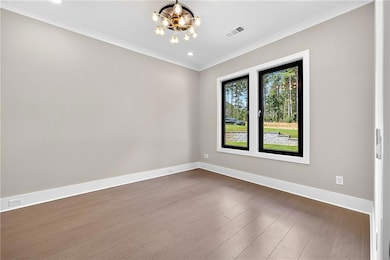83 Deer Canyon Dr Auburn, GA 30011
Estimated payment $5,063/month
Highlights
- New Construction
- Oversized primary bedroom
- Wood Flooring
- Family Room with Fireplace
- Traditional Architecture
- Loft
About This Home
Welcome to Luxury Living in Auburn, Georgia! This brand-new 5 bedroom, 4.5 bath home offers elegance, comfort, and convenience in one of Auburn’s most beautiful and fast-growing communities. Step inside to an open-concept floor plan that flows seamlessly from the chef-inspired kitchen into the spacious living and dining areas—perfect for entertaining or everyday living. The main level features a private guest bedroom with full bath off the garage entry, a convenient mudroom, and a dedicated home office just beyond the foyer. Upstairs, the expansive owner’s suite boasts a luxurious master bath and walk-in closet, while additional generously sized bedrooms each include their own private bath for comfort and privacy. Designed with modern finishes and thoughtful details throughout, this home sits on a solid slab foundation for lasting quality. A built-in sprinkler system provides easy lawn care, enhancing year-round curb appeal. Nestled in one of Auburn’s most beautiful and fast-growing communities, this home delivers style, space, and convenience in a prime location. Plus enjoy 1% in closing costs when working with our Preferred Lender.
Listing Agent
The Commission Luxury Group LLC License #356899 Listed on: 08/16/2025

Home Details
Home Type
- Single Family
Est. Annual Taxes
- $168
Year Built
- Built in 2025 | New Construction
Lot Details
- 0.87 Acre Lot
- Landscaped
- Level Lot
- Front and Back Yard Sprinklers
- Cleared Lot
- Private Yard
HOA Fees
- $42 Monthly HOA Fees
Parking
- 2 Car Garage
Home Design
- Traditional Architecture
- Modern Architecture
- Composition Roof
- Brick Front
- Concrete Perimeter Foundation
Interior Spaces
- 4,300 Sq Ft Home
- 2-Story Property
- Bookcases
- Ceiling height of 10 feet on the main level
- Ceiling Fan
- Recessed Lighting
- Factory Built Fireplace
- ENERGY STAR Qualified Windows
- Insulated Windows
- Mud Room
- Entrance Foyer
- Family Room with Fireplace
- 2 Fireplaces
- Formal Dining Room
- Home Office
- Loft
- Fire and Smoke Detector
Kitchen
- Open to Family Room
- Double Self-Cleaning Oven
- Gas Range
- Microwave
- Dishwasher
- Kitchen Island
- Stone Countertops
- White Kitchen Cabinets
Flooring
- Wood
- Ceramic Tile
Bedrooms and Bathrooms
- Oversized primary bedroom
- Walk-In Closet
- Dual Vanity Sinks in Primary Bathroom
- Separate Shower in Primary Bathroom
- Soaking Tub
Laundry
- Laundry in Mud Room
- Laundry Room
- Laundry in Hall
- Laundry on upper level
Eco-Friendly Details
- Energy-Efficient Appliances
- Energy-Efficient HVAC
- Energy-Efficient Doors
- ENERGY STAR Qualified Equipment
Outdoor Features
- Covered Patio or Porch
- Rain Gutters
Schools
- Bramlett Elementary School
- Russell Middle School
- Winder-Barrow High School
Utilities
- Forced Air Zoned Heating and Cooling System
- Underground Utilities
- 220 Volts
- 220 Volts in Garage
- Tankless Water Heater
- Septic Tank
Community Details
- The Oaks At Rocky Creek Subdivision
- Rental Restrictions
Listing and Financial Details
- Assessor Parcel Number XX026N 012
Map
Home Values in the Area
Average Home Value in this Area
Property History
| Date | Event | Price | List to Sale | Price per Sq Ft |
|---|---|---|---|---|
| 11/14/2025 11/14/25 | For Rent | $4,800 | 0.0% | -- |
| 11/14/2025 11/14/25 | For Sale | $4,800 | -99.5% | -- |
| 08/16/2025 08/16/25 | For Sale | $949,999 | -- | $221 / Sq Ft |
Source: First Multiple Listing Service (FMLS)
MLS Number: 7633861
- 37 Deer Canyon Dr
- 555 Versailles Dr
- 807 Lazy Ln
- 1368 Dee Kennedy Rd
- 722 Old Hog Mountain Rd
- 388 Scenic Ln
- 5899 Wheeler Ridge Rd
- 5869 Wheeler Ridge Rd
- 219 Heritage Way
- 180 Parks Mill Rd
- 141 Wingate Dr Unit 24A
- 34 Silverado Cir
- 203 Mount Moriah Rd
- 1911 Highway 211 NW
- 5193 Woodline View Ln
- 5163 Woodline View Ln
- 78 Mount Moriah Rd Unit 3A
- 1630 Branthaven Ln
- 2036 Westfall Way
- 1813 Westfall Landing
