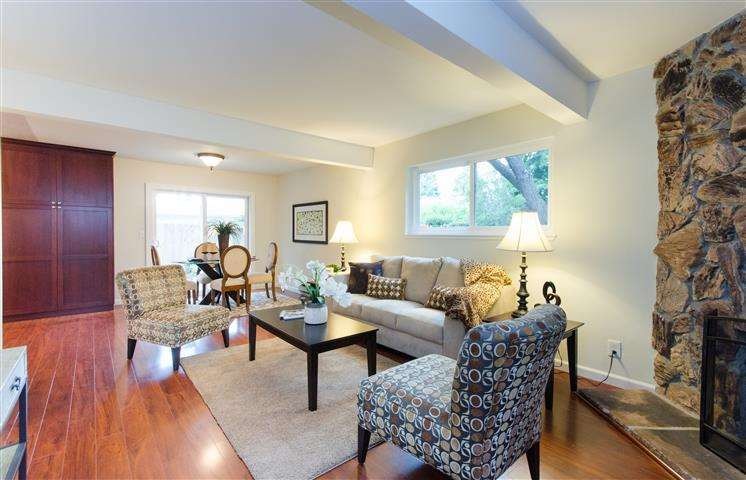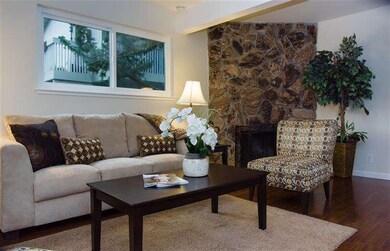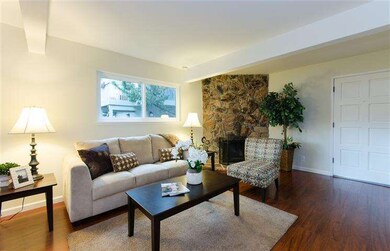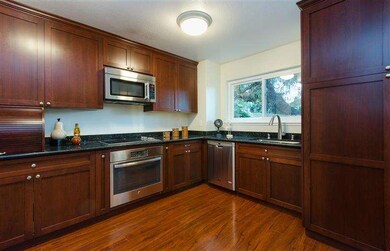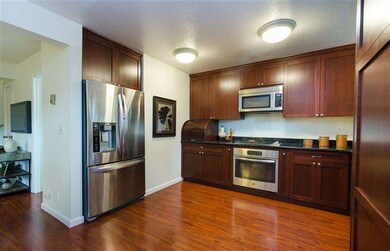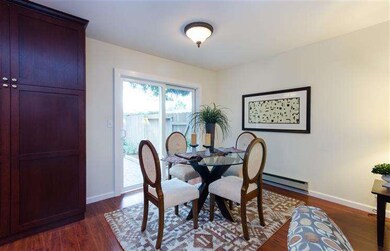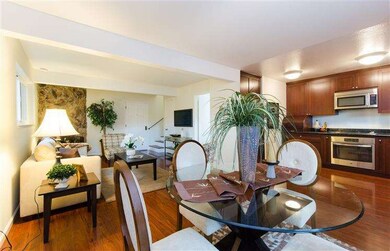
83 Devonshire Ave Unit 8 Mountain View, CA 94043
Whisman NeighborhoodHighlights
- Granite Countertops
- 1 Car Detached Garage
- Washer and Dryer
- Amy Imai Elementary School Rated A
- Combination Dining and Living Room
- 1-minute walk to Devonshire Park
About This Home
As of December 2021This townhouse style condo is sure to impress with its newly renovated kitchen and bathrooms. This home has 3 bedrooms, 1.5 bathrooms and a rarely offered, private 1-car garage plus an additional dedicated parking spot. The kitchen was renovated in late 2015 with new cabinets, granite counters and stainless steel appliances and both bathrooms have been updated with new flooring, vanities, sinks and fixtures. There is laminate wood floors throughout and newer carpeting in the bedrooms. The home has been freshly painted and all of the windows and sliders have just been replaced with brand new dual pane glass. This home features a nicely sized private backyard with a paver stone patio, fresh flowers and plants. Located in the desirable Huff Elementary School District, near parks, trails, transportation and major job centers (Google, Yahoo, etc.), this home has a lot to offer!
Last Agent to Sell the Property
Jeri Richardson-Daines
Sequoia Realty Services License #01461819 Listed on: 03/21/2017
Townhouse Details
Home Type
- Townhome
Est. Annual Taxes
- $14,249
Year Built
- Built in 1979
Lot Details
- 2,744 Sq Ft Lot
- Wood Fence
- Back Yard Fenced
Parking
- 1 Car Detached Garage
- Assigned Parking
Home Design
- Composition Roof
- Concrete Perimeter Foundation
Interior Spaces
- 1,164 Sq Ft Home
- 2-Story Property
- Wood Burning Fireplace
- Combination Dining and Living Room
- Washer and Dryer
Kitchen
- Built-In Oven
- Electric Cooktop
- Microwave
- Dishwasher
- Granite Countertops
- Disposal
Flooring
- Carpet
- Laminate
- Vinyl
Bedrooms and Bathrooms
- 3 Bedrooms
Utilities
- Vented Exhaust Fan
Community Details
- Property has a Home Owners Association
- Association fees include common area electricity, decks, exterior painting, fencing, garbage, insurance - liability, insurance - structure, landscaping / gardening, maintenance - common area, management fee, reserves, roof
- Shires Condominium Association
- Built by Shires Condominium Association
Listing and Financial Details
- Assessor Parcel Number 160-14-008
Ownership History
Purchase Details
Home Financials for this Owner
Home Financials are based on the most recent Mortgage that was taken out on this home.Purchase Details
Home Financials for this Owner
Home Financials are based on the most recent Mortgage that was taken out on this home.Purchase Details
Purchase Details
Home Financials for this Owner
Home Financials are based on the most recent Mortgage that was taken out on this home.Purchase Details
Home Financials for this Owner
Home Financials are based on the most recent Mortgage that was taken out on this home.Purchase Details
Home Financials for this Owner
Home Financials are based on the most recent Mortgage that was taken out on this home.Purchase Details
Purchase Details
Purchase Details
Home Financials for this Owner
Home Financials are based on the most recent Mortgage that was taken out on this home.Purchase Details
Home Financials for this Owner
Home Financials are based on the most recent Mortgage that was taken out on this home.Purchase Details
Home Financials for this Owner
Home Financials are based on the most recent Mortgage that was taken out on this home.Purchase Details
Home Financials for this Owner
Home Financials are based on the most recent Mortgage that was taken out on this home.Similar Homes in Mountain View, CA
Home Values in the Area
Average Home Value in this Area
Purchase History
| Date | Type | Sale Price | Title Company |
|---|---|---|---|
| Grant Deed | $1,160,000 | Chicago Title Company | |
| Grant Deed | $971,000 | Fidelity National Title Co | |
| Interfamily Deed Transfer | -- | None Available | |
| Interfamily Deed Transfer | -- | Old Republic Title Company | |
| Interfamily Deed Transfer | -- | Old Republic Title Company | |
| Grant Deed | $525,000 | Old Republic Title Company | |
| Grant Deed | -- | None Available | |
| Interfamily Deed Transfer | -- | None Available | |
| Grant Deed | $450,000 | Stewart Title Of California | |
| Grant Deed | $442,000 | First American Title Company | |
| Interfamily Deed Transfer | -- | -- | |
| Grant Deed | $242,500 | First American Title Guarant |
Mortgage History
| Date | Status | Loan Amount | Loan Type |
|---|---|---|---|
| Open | $174,000 | New Conventional | |
| Open | $870,000 | New Conventional | |
| Previous Owner | $776,800 | Adjustable Rate Mortgage/ARM | |
| Previous Owner | $184,000 | Credit Line Revolving | |
| Previous Owner | $448,000 | Adjustable Rate Mortgage/ARM | |
| Previous Owner | $52,447 | Credit Line Revolving | |
| Previous Owner | $420,000 | New Conventional | |
| Previous Owner | $360,000 | Purchase Money Mortgage | |
| Previous Owner | $110,000 | Credit Line Revolving | |
| Previous Owner | $50,000 | Credit Line Revolving | |
| Previous Owner | $353,600 | Purchase Money Mortgage | |
| Previous Owner | $200,000 | Unknown | |
| Previous Owner | $187,000 | Unknown | |
| Previous Owner | $193,600 | No Value Available | |
| Closed | $75,140 | No Value Available |
Property History
| Date | Event | Price | Change | Sq Ft Price |
|---|---|---|---|---|
| 12/31/2021 12/31/21 | Sold | $1,160,000 | -0.7% | $997 / Sq Ft |
| 12/01/2021 12/01/21 | Pending | -- | -- | -- |
| 10/28/2021 10/28/21 | For Sale | $1,168,000 | +20.3% | $1,003 / Sq Ft |
| 04/21/2017 04/21/17 | Sold | $971,000 | +21.4% | $834 / Sq Ft |
| 03/24/2017 03/24/17 | Pending | -- | -- | -- |
| 03/21/2017 03/21/17 | For Sale | $800,000 | -- | $687 / Sq Ft |
Tax History Compared to Growth
Tax History
| Year | Tax Paid | Tax Assessment Tax Assessment Total Assessment is a certain percentage of the fair market value that is determined by local assessors to be the total taxable value of land and additions on the property. | Land | Improvement |
|---|---|---|---|---|
| 2024 | $14,249 | $1,206,864 | $603,432 | $603,432 |
| 2023 | $14,104 | $1,183,200 | $591,600 | $591,600 |
| 2022 | $14,068 | $1,160,000 | $580,000 | $580,000 |
| 2021 | $12,588 | $1,041,106 | $520,553 | $520,553 |
| 2020 | $12,606 | $1,030,432 | $515,216 | $515,216 |
| 2019 | $11,994 | $1,010,228 | $505,114 | $505,114 |
| 2018 | $11,867 | $990,420 | $495,210 | $495,210 |
| 2017 | $6,613 | $557,042 | $278,521 | $278,521 |
| 2016 | $6,389 | $546,120 | $273,060 | $273,060 |
| 2015 | $6,286 | $537,918 | $268,959 | $268,959 |
| 2014 | $6,231 | $527,382 | $263,691 | $263,691 |
Agents Affiliated with this Home
-
Amy Hong

Seller's Agent in 2021
Amy Hong
Maxreal
(650) 526-8198
1 in this area
81 Total Sales
-
F
Seller Co-Listing Agent in 2021
Frank Fan
Maxreal
(408) 637-4737
1 in this area
43 Total Sales
-

Buyer's Agent in 2021
Elena Licari
Compass
(650) 868-0069
1 in this area
142 Total Sales
-

Seller's Agent in 2017
Jeri Richardson-Daines
Sequoia Realty Services
(650) 208-7846
67 Total Sales
-
Stephanie Zhu

Buyer's Agent in 2017
Stephanie Zhu
Maxreal Property
(408) 425-3786
1 in this area
8 Total Sales
Map
Source: MLSListings
MLS Number: ML81643297
APN: 160-14-008
- 83 Devonshire Ave Unit 3
- 422 Whisman Ct
- 543 Tyrella Ave
- 99 Sherland Ave Unit A
- 10 Tyrella Ct
- 139 Flynn Ave
- 508 Easy St
- 110 E Middlefield Rd Unit C
- 264 N Whisman Rd Unit 11
- 50 E Middlefield Rd Unit 40
- 50 E Middlefield Rd Unit 17
- 99 E Middlefield Rd Unit 24
- 650 Alamo Ct Unit 9
- 1283 Verano Rd
- 280 Easy St Unit 417
- 167 N Whisman Rd
- 3718 Pyramid Way
- 3522 Pyramid Way
- 355 Snyder Ln
- 751 San Pablo Dr
