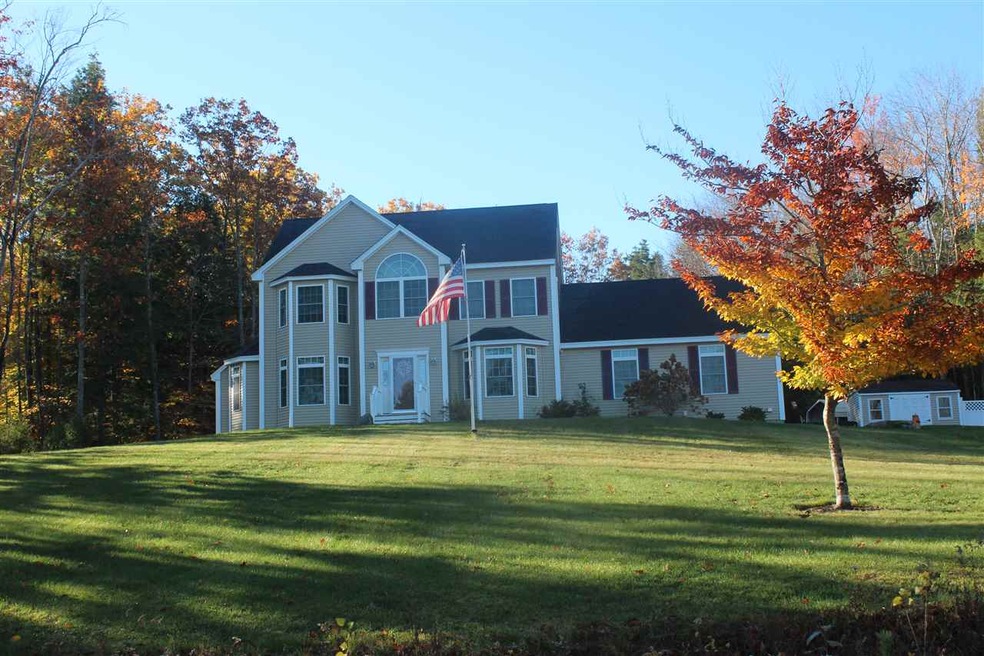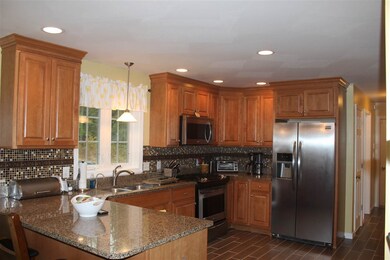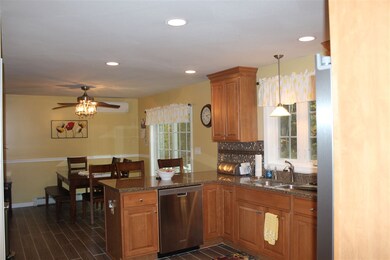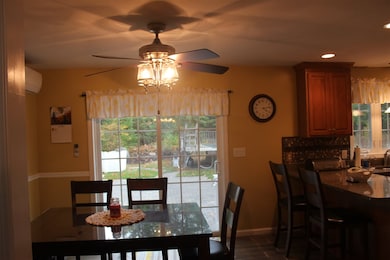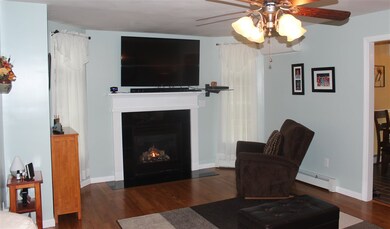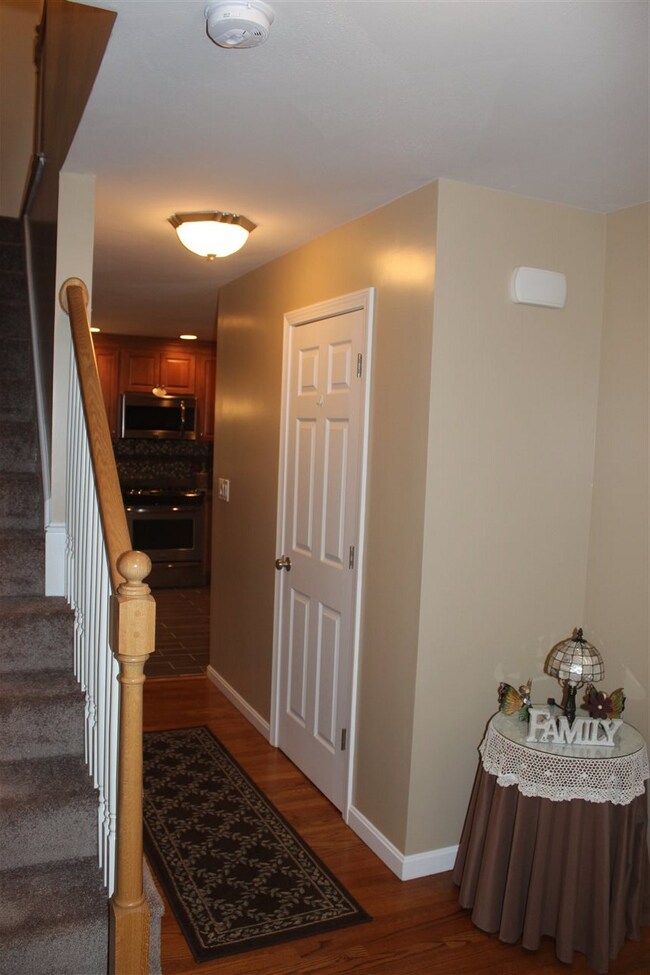
83 Dominic Dr Barrington, NH 03825
Estimated Value: $577,000 - $709,000
Highlights
- Above Ground Pool
- Wood Flooring
- Walk-In Closet
- Colonial Architecture
- 2 Car Attached Garage
- Views
About This Home
As of December 2016Welcome to "Coachman Estates"! This charming Colonial style home boasts a wonderful open concept floor plan for those up coming holiday gatherings. The beautiful kitchen consists of stainless steel appliances, granite counter tops which leads into a breakfast nook area. Home also boasts a spacious formal dining room that also could be utilized as a study/library. This home has numerous upgrades including granite counter tops, stainless steel appliances, ceramic flooring, hardwood floors, fireplace, air conditioning/heating units in numerous rooms, heated garage, finished lower level, irragation system, generator hookup, heated above ground pool, car port for additional storage, all on 1.9 acres of land. Commuters dream with close proximity to Route 9, 202 or 125. A true pleasure to show!
Last Agent to Sell the Property
Coldwell Banker - Peggy Carter Team License #050734 Listed on: 10/31/2016

Home Details
Home Type
- Single Family
Est. Annual Taxes
- $8,974
Year Built
- Built in 2011
Lot Details
- 1.94 Acre Lot
- Landscaped
- Lot Sloped Up
- Irrigation
- Garden
Parking
- 2 Car Attached Garage
Home Design
- Colonial Architecture
- Concrete Foundation
- Architectural Shingle Roof
- Vinyl Siding
Interior Spaces
- 2-Story Property
- Ceiling Fan
- Gas Fireplace
- Dining Area
- Finished Basement
- Interior Basement Entry
- Laundry on main level
- Property Views
Kitchen
- Gas Range
- Microwave
- Dishwasher
- Kitchen Island
Flooring
- Wood
- Ceramic Tile
- Vinyl
Bedrooms and Bathrooms
- 3 Bedrooms
- Walk-In Closet
Home Security
- Home Security System
- Fire and Smoke Detector
Outdoor Features
- Above Ground Pool
- Outbuilding
Utilities
- Cooling System Mounted In Outer Wall Opening
- Baseboard Heating
- Heating System Uses Oil
- Heating System Mounted To A Wall or Window
- 200+ Amp Service
- Private Water Source
- Drilled Well
- Liquid Propane Gas Water Heater
- Private Sewer
- Leach Field
- Cable TV Available
Listing and Financial Details
- Legal Lot and Block 23 / 50
- 25% Total Tax Rate
Ownership History
Purchase Details
Home Financials for this Owner
Home Financials are based on the most recent Mortgage that was taken out on this home.Purchase Details
Home Financials for this Owner
Home Financials are based on the most recent Mortgage that was taken out on this home.Similar Homes in Barrington, NH
Home Values in the Area
Average Home Value in this Area
Purchase History
| Date | Buyer | Sale Price | Title Company |
|---|---|---|---|
| Howe Charles S | $350,000 | -- | |
| Shields William R | $267,500 | -- |
Mortgage History
| Date | Status | Borrower | Loan Amount |
|---|---|---|---|
| Open | Davidson-Howe Tracy A | $62,000 | |
| Open | Howe Charles S | $214,000 | |
| Previous Owner | Shields William R | $200,000 | |
| Previous Owner | Shields William R | $214,000 |
Property History
| Date | Event | Price | Change | Sq Ft Price |
|---|---|---|---|---|
| 12/28/2016 12/28/16 | Sold | $350,000 | -2.8% | $125 / Sq Ft |
| 12/25/2016 12/25/16 | Pending | -- | -- | -- |
| 10/31/2016 10/31/16 | For Sale | $359,900 | -- | $128 / Sq Ft |
Tax History Compared to Growth
Tax History
| Year | Tax Paid | Tax Assessment Tax Assessment Total Assessment is a certain percentage of the fair market value that is determined by local assessors to be the total taxable value of land and additions on the property. | Land | Improvement |
|---|---|---|---|---|
| 2023 | $10,662 | $638,800 | $154,500 | $484,300 |
| 2022 | $9,933 | $500,400 | $124,600 | $375,800 |
| 2021 | $9,742 | $499,600 | $124,600 | $375,000 |
| 2020 | $9,051 | $397,500 | $89,600 | $307,900 |
| 2019 | $9,011 | $397,500 | $89,600 | $307,900 |
| 2018 | $9,369 | $378,100 | $89,600 | $288,500 |
| 2017 | $9,105 | $378,100 | $89,600 | $288,500 |
| 2016 | $9,265 | $355,800 | $89,600 | $266,200 |
| 2015 | $8,973 | $355,800 | $89,600 | $266,200 |
| 2014 | $8,550 | $355,800 | $89,600 | $266,200 |
| 2013 | $7,273 | $323,800 | $82,200 | $241,600 |
Agents Affiliated with this Home
-
Barbara Henderson
B
Seller's Agent in 2016
Barbara Henderson
Coldwell Banker - Peggy Carter Team
(603) 312-5187
6 in this area
141 Total Sales
-
Jim Mills

Buyer's Agent in 2016
Jim Mills
RE/MAX
(603) 682-0999
54 Total Sales
Map
Source: PrimeMLS
MLS Number: 4607405
APN: BRRN-000226-000000-000050-000023
- 711 Scruton Pond Rd
- 48 Misty Ln
- 74 Parker Mountain Rd
- 55 Robinson Ln
- 610 Washington St
- TBD Small Rd
- Lot 7 Pebble Ct Unit 7
- Lot 4 Pebble Ct Unit 34
- Lots 10-11 Scruton Pond Rd
- 5 Liberty Ln
- 47 Brewster Rd
- 00 Castle Rock Rd
- 80 Castle Rock Rd
- 00 Flower Dr
- 405 Berry River Rd
- 254 Brooks Rd
- 291 Long Shores Dr
- 00 Duval Rd
- 696 Long Shores Dr
- 0 Daniel Cater Rd
