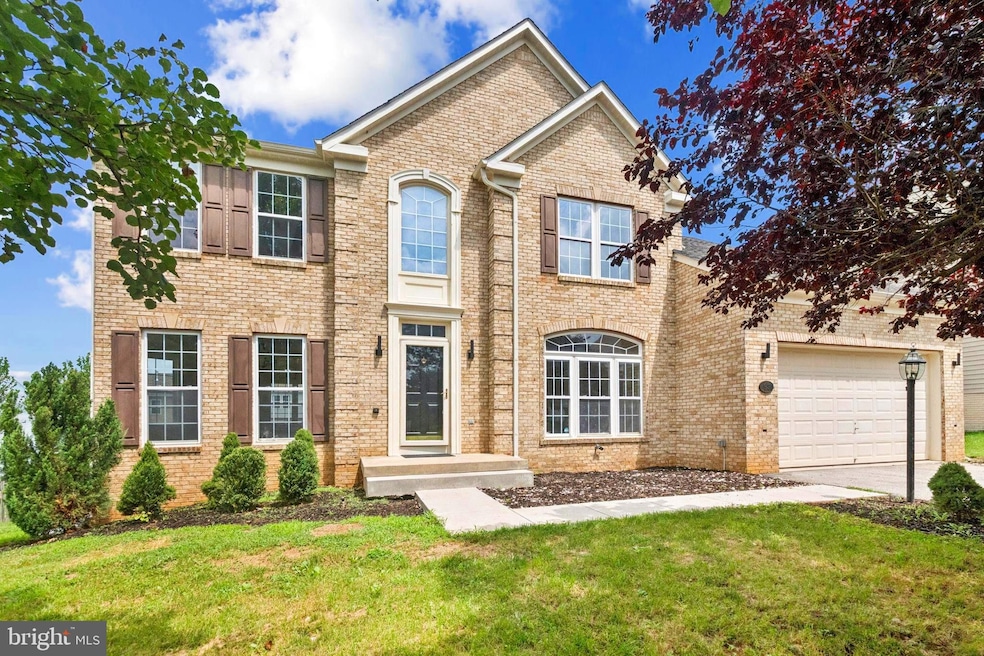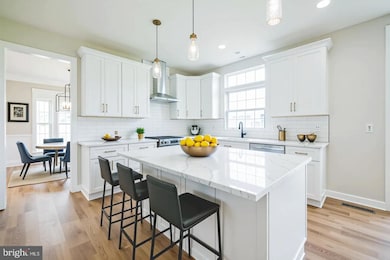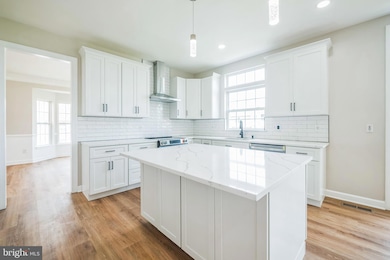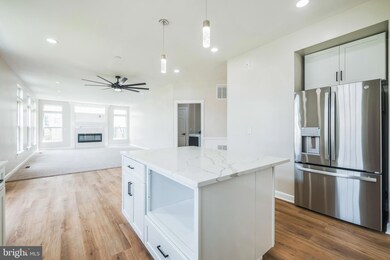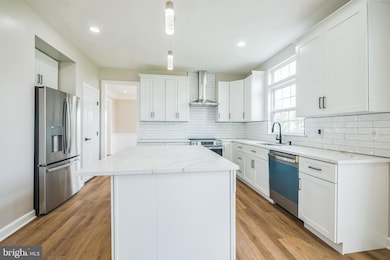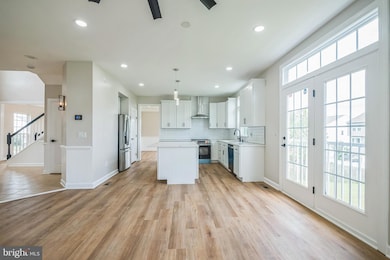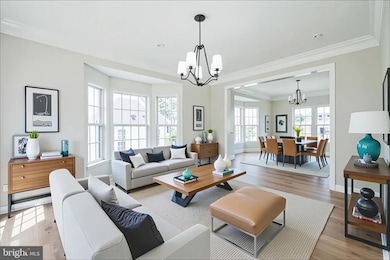83 Drawing Arm Ln Martinsburg, WV 25403
Estimated payment $2,727/month
Highlights
- Colonial Architecture
- 1 Fireplace
- Den
- Traditional Floor Plan
- Upgraded Countertops
- Sitting Room
About This Home
This spacious 3-story brick-front colonial has everything you’re looking for—inside and out! With 4 bedrooms, 2 full baths, and a half bath on the main level, there’s plenty of space for comfortable everyday living. The main level features a light-filled open layout with fresh paint, new floors, and a stunning kitchen that’s been completely redone with white shaker cabinets, quartz counters, stainless steel appliances, and a sleek center island. Off the kitchen, Upstairs, all 4 bedrooms are carpeted, including the spacious primary suite with a large sitting room/den and ample storage. The primary bath includes a soaking tub and separate glass-enclosed shower, and there's a second full bath down the hall for the other bedrooms. The family room on the main level is bright and welcoming, with cozy carpet and a fireplace as the centerpiece. Downstairs, the walk-out basement is unfinished and ready for your personal touch. A 2-car attached garage and, 2-car driveway make parking and storage easy. With fresh landscaping and a large open backyard, this home blends upscale living with everyday ease. Come see it for yourself!
Listing Agent
(703) 509-3968 keypur96@aol.com EXP Realty, LLC License #0225211129 Listed on: 07/11/2025

Co-Listing Agent
(571) 540-7888 chris@thereduxgroup.com EXP Realty, LLC License #0225207192
Home Details
Home Type
- Single Family
Est. Annual Taxes
- $1,927
Year Built
- Built in 2006
Lot Details
- 10,454 Sq Ft Lot
- Property is zoned 101
HOA Fees
- $58 Monthly HOA Fees
Parking
- 2 Car Attached Garage
- 2 Driveway Spaces
- Garage Door Opener
Home Design
- Colonial Architecture
- Brick Exterior Construction
Interior Spaces
- Property has 3 Levels
- Traditional Floor Plan
- 1 Fireplace
- Screen For Fireplace
- Entrance Foyer
- Family Room
- Sitting Room
- Living Room
- Combination Kitchen and Dining Room
- Den
- Unfinished Basement
- Rear Basement Entry
Kitchen
- Breakfast Area or Nook
- Stove
- Microwave
- ENERGY STAR Qualified Refrigerator
- Dishwasher
- Upgraded Countertops
- Disposal
Bedrooms and Bathrooms
- 4 Bedrooms
- En-Suite Bathroom
- Soaking Tub
Laundry
- Laundry Room
- Washer and Dryer Hookup
Utilities
- Forced Air Heating and Cooling System
- Electric Water Heater
- Cable TV Available
Community Details
- Archers Rock Subdivision
Listing and Financial Details
- Tax Lot 6
- Assessor Parcel Number 02 16A000600000000
Map
Home Values in the Area
Average Home Value in this Area
Tax History
| Year | Tax Paid | Tax Assessment Tax Assessment Total Assessment is a certain percentage of the fair market value that is determined by local assessors to be the total taxable value of land and additions on the property. | Land | Improvement |
|---|---|---|---|---|
| 2025 | $2,473 | $203,400 | $31,920 | $171,480 |
| 2024 | $2,523 | $205,560 | $31,920 | $173,640 |
| 2023 | $2,561 | $202,680 | $29,040 | $173,640 |
| 2022 | $2,195 | $188,640 | $27,240 | $161,400 |
| 2021 | $2,099 | $178,980 | $27,180 | $151,800 |
| 2020 | $2,017 | $171,780 | $27,000 | $144,780 |
| 2019 | $1,963 | $166,080 | $27,000 | $139,080 |
| 2018 | $1,950 | $164,700 | $27,000 | $137,700 |
| 2017 | $1,927 | $161,700 | $27,000 | $134,700 |
| 2016 | $1,926 | $160,140 | $27,000 | $133,140 |
| 2015 | $2,009 | $162,720 | $31,200 | $131,520 |
| 2014 | $2,013 | $162,600 | $31,200 | $131,400 |
Property History
| Date | Event | Price | List to Sale | Price per Sq Ft | Prior Sale |
|---|---|---|---|---|---|
| 11/04/2025 11/04/25 | Price Changed | $475,000 | -2.1% | $149 / Sq Ft | |
| 10/28/2025 10/28/25 | Price Changed | $485,000 | -3.0% | $152 / Sq Ft | |
| 08/22/2025 08/22/25 | Price Changed | $500,000 | -2.9% | $157 / Sq Ft | |
| 08/12/2025 08/12/25 | Price Changed | $515,000 | -1.9% | $162 / Sq Ft | |
| 07/29/2025 07/29/25 | Price Changed | $525,000 | -4.5% | $165 / Sq Ft | |
| 07/11/2025 07/11/25 | For Sale | $550,000 | +103.7% | $173 / Sq Ft | |
| 05/30/2018 05/30/18 | Sold | $270,000 | +1.9% | $85 / Sq Ft | View Prior Sale |
| 02/28/2018 02/28/18 | Pending | -- | -- | -- | |
| 02/17/2018 02/17/18 | For Sale | $265,000 | -3.6% | $83 / Sq Ft | |
| 06/18/2012 06/18/12 | Sold | $275,000 | -1.0% | -- | View Prior Sale |
| 04/02/2012 04/02/12 | Pending | -- | -- | -- | |
| 03/11/2012 03/11/12 | For Sale | $277,900 | -- | -- |
Purchase History
| Date | Type | Sale Price | Title Company |
|---|---|---|---|
| Deed | $270,000 | None Available |
Mortgage History
| Date | Status | Loan Amount | Loan Type |
|---|---|---|---|
| Open | $272,727 | New Conventional |
Source: Bright MLS
MLS Number: WVBE2042178
APN: 02-16A-00060000
- 99 Compound Cir
- 16 Compound Cir
- 31 Ran Rue Dr
- 57 Ran Rue Dr
- 85 Vane Dr
- 156 Flight O Arrows Way
- 0 Harlan Springs Rd
- 43 Olga Dr
- 392 Flight O Arrows Way
- 431 Canterbury Dr
- 45 Nipetown Rd
- 31 Gail Dr
- 322 Aldrin Ln
- 136 Skylab Terrace
- 22 Snickers Ct
- 272 Rhea Dr
- 131 Olga Dr
- 135 Olga Dr
- 170 Aldrin Ln
- 139 Olga Dr
- 53 Compound Cir
- 50 Ran Rue Dr
- 185 Carnes Way
- 63 Olga Dr
- 91 Olga Dr
- 67 Wiggles Ct
- 28 Sebago Place
- 22 Preening Rd
- 2 Asbury Ln
- 206 Buglers Way
- 197 Whimbrel Rd
- 60 Chennault Trail
- 125 Winslow Dr
- 199 UNIT A Rumbling Rock Rd
- 199 UNIT B Rumbling Rock Rd
- 106 Metro Dr
- 45 Kitsune Blvd
- 323 Bedington Rd
- 21 Wisdom Ln
- 37 Wisdom Ln
