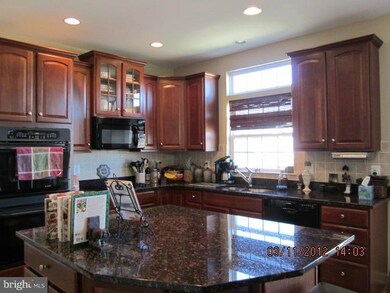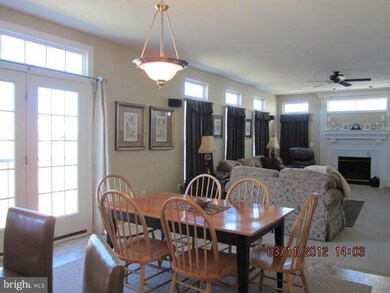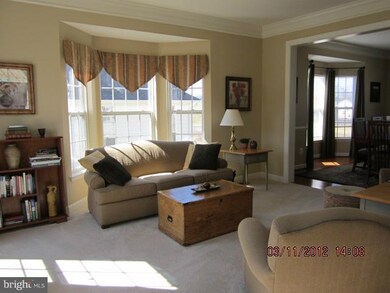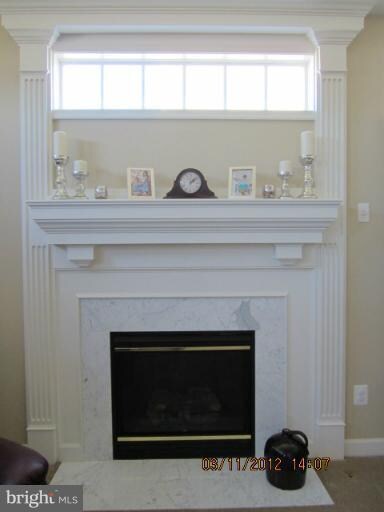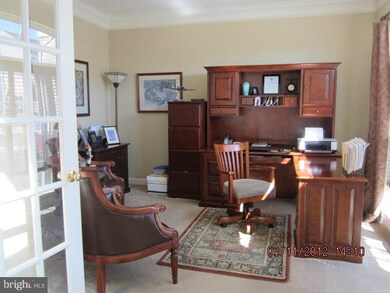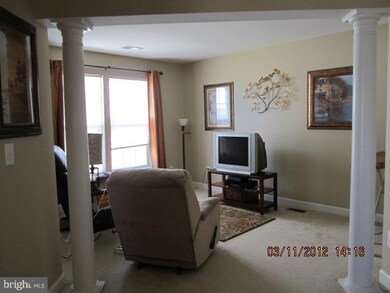
83 Drawing Arm Ln Martinsburg, WV 25403
Highlights
- Colonial Architecture
- Upgraded Countertops
- Sitting Room
- Wood Flooring
- Den
- Breakfast Room
About This Home
As of May 2018Pride of ownership shows in this lovely home! This home has a lot to offer with a 2 story foyer, spacious rooms, granite kitchen with double ovens, gas fireplace in FR, hardwood in DR, ceramic foyer, office/den, central vac, electric heatpump with gas back-up, garden tub, wired for surround, alarm system, full walk-out basement plumbed for bath....MUST SEE!
Home Details
Home Type
- Single Family
Est. Annual Taxes
- $1,935
Year Built
- Built in 2006
Lot Details
- 10,454 Sq Ft Lot
- Property is in very good condition
HOA Fees
- $50 Monthly HOA Fees
Parking
- 2 Car Attached Garage
- Garage Door Opener
Home Design
- Colonial Architecture
- Brick Exterior Construction
Interior Spaces
- Property has 3 Levels
- Central Vacuum
- Fireplace With Glass Doors
- Fireplace Mantel
- Window Treatments
- Entrance Foyer
- Family Room
- Sitting Room
- Living Room
- Breakfast Room
- Dining Room
- Den
- Wood Flooring
Kitchen
- Country Kitchen
- <<doubleOvenToken>>
- Cooktop<<rangeHoodToken>>
- <<microwave>>
- Ice Maker
- Dishwasher
- Kitchen Island
- Upgraded Countertops
- Disposal
Bedrooms and Bathrooms
- 4 Bedrooms
- En-Suite Primary Bedroom
- En-Suite Bathroom
- 2.5 Bathrooms
Laundry
- Dryer
- Washer
Unfinished Basement
- Walk-Out Basement
- Basement Fills Entire Space Under The House
- Connecting Stairway
- Rear Basement Entry
- Rough-In Basement Bathroom
Utilities
- Cooling System Utilizes Bottled Gas
- Central Air
- Heat Pump System
- Bottled Gas Water Heater
Community Details
- Built by RYAN
- Courtland C
Listing and Financial Details
- Tax Lot 6
- Assessor Parcel Number 020216A000600000000
Ownership History
Purchase Details
Home Financials for this Owner
Home Financials are based on the most recent Mortgage that was taken out on this home.Similar Homes in Martinsburg, WV
Home Values in the Area
Average Home Value in this Area
Purchase History
| Date | Type | Sale Price | Title Company |
|---|---|---|---|
| Deed | $270,000 | None Available |
Mortgage History
| Date | Status | Loan Amount | Loan Type |
|---|---|---|---|
| Open | $272,727 | New Conventional |
Property History
| Date | Event | Price | Change | Sq Ft Price |
|---|---|---|---|---|
| 07/11/2025 07/11/25 | For Sale | $550,000 | +103.7% | $173 / Sq Ft |
| 05/30/2018 05/30/18 | Sold | $270,000 | +1.9% | $85 / Sq Ft |
| 02/28/2018 02/28/18 | Pending | -- | -- | -- |
| 02/17/2018 02/17/18 | For Sale | $265,000 | -3.6% | $83 / Sq Ft |
| 06/18/2012 06/18/12 | Sold | $275,000 | -1.0% | -- |
| 04/02/2012 04/02/12 | Pending | -- | -- | -- |
| 03/11/2012 03/11/12 | For Sale | $277,900 | -- | -- |
Tax History Compared to Growth
Tax History
| Year | Tax Paid | Tax Assessment Tax Assessment Total Assessment is a certain percentage of the fair market value that is determined by local assessors to be the total taxable value of land and additions on the property. | Land | Improvement |
|---|---|---|---|---|
| 2024 | $2,523 | $205,560 | $31,920 | $173,640 |
| 2023 | $2,561 | $202,680 | $29,040 | $173,640 |
| 2022 | $2,195 | $188,640 | $27,240 | $161,400 |
| 2021 | $2,099 | $178,980 | $27,180 | $151,800 |
| 2020 | $2,017 | $171,780 | $27,000 | $144,780 |
| 2019 | $1,963 | $166,080 | $27,000 | $139,080 |
| 2018 | $1,950 | $164,700 | $27,000 | $137,700 |
| 2017 | $1,927 | $161,700 | $27,000 | $134,700 |
| 2016 | $1,926 | $160,140 | $27,000 | $133,140 |
| 2015 | $2,009 | $162,720 | $31,200 | $131,520 |
| 2014 | $2,013 | $162,600 | $31,200 | $131,400 |
Agents Affiliated with this Home
-
Lindsey Young

Seller's Agent in 2025
Lindsey Young
EXP Realty, LLC
(703) 509-3968
54 Total Sales
-
Brad Janes

Seller's Agent in 2018
Brad Janes
Touchstone Realty, LLC
(304) 671-9751
82 in this area
135 Total Sales
-
Cathy Janes

Seller Co-Listing Agent in 2018
Cathy Janes
Touchstone Realty, LLC
(304) 671-9762
76 in this area
120 Total Sales
-
Kirk Waldeck

Buyer's Agent in 2018
Kirk Waldeck
Touchstone Realty, LLC
(304) 279-9790
7 in this area
28 Total Sales
-
Sandy Snyder

Seller's Agent in 2012
Sandy Snyder
eXp Realty LLC
(301) 991-7621
12 in this area
142 Total Sales
-
Charlotte Ashton

Seller Co-Listing Agent in 2012
Charlotte Ashton
RE/MAX
(301) 991-2036
12 in this area
142 Total Sales
Map
Source: Bright MLS
MLS Number: 1004005711
APN: 02-16A-00060000
- 79 Ran Rue Dr
- 15 Roving Dr
- 0 Harlan Springs Rd
- 59 Machias Cir
- 196 Machias Cir
- 63 Olga Dr
- 260 Rhea Dr
- 115 Rhea Dr
- 83 Carnes Way
- 29 Guatemala Dr
- 63 Ogunquit Dr
- 2109 Caracas Blvd
- 208 Hillsdale Place
- 186 Shorefront Dr
- 153 Collins Dr
- LOT K009 Caracas Blvd
- LOT K010 Caracas Blvd
- LOT A061 Caracas Blvd
- 90 Santiago Cir
- 2446 Hedgesville Rd

