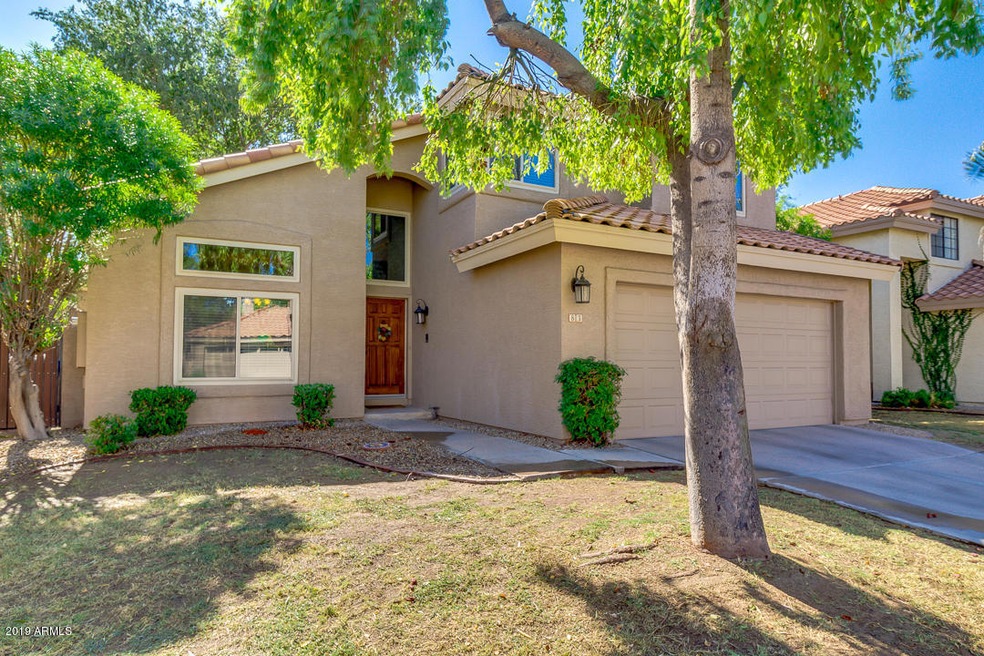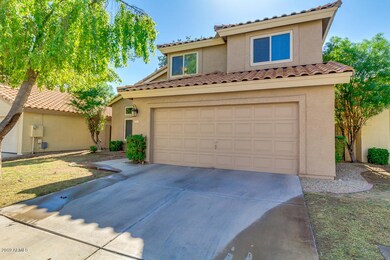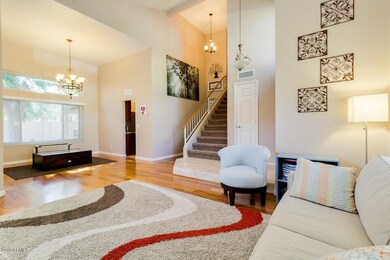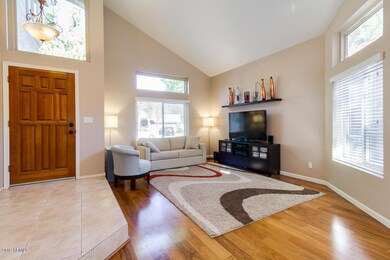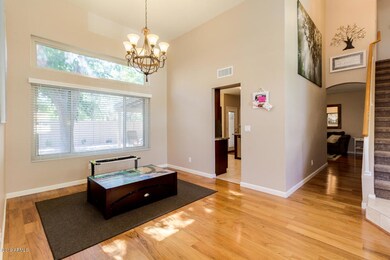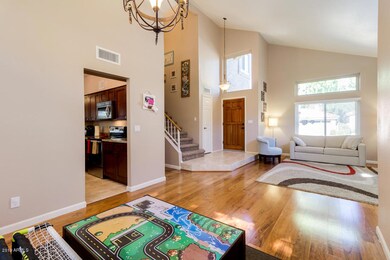
83 E Calle de Arcos Tempe, AZ 85284
West Chandler NeighborhoodHighlights
- Vaulted Ceiling
- Granite Countertops
- Covered patio or porch
- Kyrene de la Mariposa Elementary School Rated A-
- Community Pool
- 2 Car Direct Access Garage
About This Home
As of December 2019Beautifully maintained property located in the absolutely stunning Warner Ranch community! Step inside this wonderful home to find laminate & tile flooring downstairs, formal living & dining areas, high vaulted ceilings, 3 bed, 2.5 bath, and cozy fireplace in the family room that overlooks the kitchen. Gourmet kitchen is equipped with stainless steel appliances, granite counters, breakfast bar, and plenty of cabinets. You'll love the master bedroom comprised of en-suite bath which features dual sink vanity, separate tub, step-in shower, and walk-in closet. Backyard has covered patio and mature trees that gives lots of privacy. The community park and pool are just behind home! Close to freeways! Come take a look!!
Last Agent to Sell the Property
Charles O'Dell
Ensign Properties Corp License #SA541738000 Listed on: 10/23/2019
Home Details
Home Type
- Single Family
Est. Annual Taxes
- $2,234
Year Built
- Built in 1989
Lot Details
- 4,591 Sq Ft Lot
- Block Wall Fence
- Grass Covered Lot
HOA Fees
Parking
- 2 Car Direct Access Garage
- Garage Door Opener
Home Design
- Wood Frame Construction
- Tile Roof
- Stucco
Interior Spaces
- 1,661 Sq Ft Home
- 2-Story Property
- Vaulted Ceiling
- Ceiling Fan
- Double Pane Windows
- Family Room with Fireplace
- Washer and Dryer Hookup
Kitchen
- Eat-In Kitchen
- Breakfast Bar
- Built-In Microwave
- Granite Countertops
Flooring
- Carpet
- Laminate
- Tile
Bedrooms and Bathrooms
- 3 Bedrooms
- Primary Bathroom is a Full Bathroom
- 2.5 Bathrooms
- Dual Vanity Sinks in Primary Bathroom
- Bathtub With Separate Shower Stall
Outdoor Features
- Covered patio or porch
Schools
- Kyrene De La Mariposa Elementary School
- Kyrene Del Pueblo Middle School
- Corona Del Sol High School
Utilities
- Central Air
- Heating Available
- High Speed Internet
- Cable TV Available
Listing and Financial Details
- Tax Lot 144
- Assessor Parcel Number 301-61-707
Community Details
Overview
- Association fees include ground maintenance
- Aam Association, Phone Number (480) 820-1519
- Warner Ranch Association, Phone Number (602) 288-2618
- Association Phone (602) 288-2618
- Built by UDC Homes
- Warner Ranch Manor 2 Lot 91 152 Tr A F Subdivision
Recreation
- Community Pool
- Bike Trail
Ownership History
Purchase Details
Home Financials for this Owner
Home Financials are based on the most recent Mortgage that was taken out on this home.Purchase Details
Home Financials for this Owner
Home Financials are based on the most recent Mortgage that was taken out on this home.Purchase Details
Home Financials for this Owner
Home Financials are based on the most recent Mortgage that was taken out on this home.Purchase Details
Purchase Details
Home Financials for this Owner
Home Financials are based on the most recent Mortgage that was taken out on this home.Similar Homes in Tempe, AZ
Home Values in the Area
Average Home Value in this Area
Purchase History
| Date | Type | Sale Price | Title Company |
|---|---|---|---|
| Warranty Deed | $340,000 | Roc Title Agency Llc | |
| Warranty Deed | $272,000 | Lawyers Title Of Arizona Inc | |
| Quit Claim Deed | -- | Accommodation | |
| Quit Claim Deed | -- | Driggs Title Agency Inc | |
| Quit Claim Deed | -- | None Available | |
| Warranty Deed | $165,500 | Old Republic Title Ins Agenc |
Mortgage History
| Date | Status | Loan Amount | Loan Type |
|---|---|---|---|
| Open | $214,000 | New Conventional | |
| Previous Owner | $217,600 | New Conventional | |
| Previous Owner | $143,750 | VA | |
| Previous Owner | $168,274 | VA | |
| Previous Owner | $165,500 | VA | |
| Previous Owner | $96,361 | No Value Available |
Property History
| Date | Event | Price | Change | Sq Ft Price |
|---|---|---|---|---|
| 12/12/2019 12/12/19 | Sold | $340,000 | +0.1% | $205 / Sq Ft |
| 11/11/2019 11/11/19 | Pending | -- | -- | -- |
| 10/23/2019 10/23/19 | For Sale | $339,800 | +24.9% | $205 / Sq Ft |
| 12/31/2015 12/31/15 | Sold | $272,000 | -2.4% | $164 / Sq Ft |
| 12/15/2015 12/15/15 | Pending | -- | -- | -- |
| 12/02/2015 12/02/15 | Price Changed | $278,750 | -0.1% | $168 / Sq Ft |
| 11/03/2015 11/03/15 | For Sale | $279,000 | -- | $168 / Sq Ft |
Tax History Compared to Growth
Tax History
| Year | Tax Paid | Tax Assessment Tax Assessment Total Assessment is a certain percentage of the fair market value that is determined by local assessors to be the total taxable value of land and additions on the property. | Land | Improvement |
|---|---|---|---|---|
| 2025 | $2,143 | $27,223 | -- | -- |
| 2024 | $2,399 | $25,927 | -- | -- |
| 2023 | $2,399 | $36,850 | $7,370 | $29,480 |
| 2022 | $2,274 | $29,230 | $5,840 | $23,390 |
| 2021 | $2,363 | $27,330 | $5,460 | $21,870 |
| 2020 | $2,306 | $24,920 | $4,980 | $19,940 |
| 2019 | $2,234 | $23,350 | $4,670 | $18,680 |
| 2018 | $2,158 | $22,130 | $4,420 | $17,710 |
| 2017 | $2,069 | $20,900 | $4,180 | $16,720 |
| 2016 | $2,098 | $20,350 | $4,070 | $16,280 |
| 2015 | $2,253 | $19,510 | $3,900 | $15,610 |
Agents Affiliated with this Home
-
C
Seller's Agent in 2019
Charles O'Dell
Ensign Properties Corp
-
Diane Sutherland

Buyer's Agent in 2019
Diane Sutherland
Realty One Group
(602) 999-9100
24 Total Sales
-
W
Seller's Agent in 2015
Willard Lykins
West USA Realty
-
Stacey Lykins

Seller Co-Listing Agent in 2015
Stacey Lykins
West USA Realty
(602) 616-9971
2 in this area
14 Total Sales
-
Rebecca Durfey

Buyer's Agent in 2015
Rebecca Durfey
Keller Williams Realty Professional Partners
(602) 295-7309
406 Total Sales
Map
Source: Arizona Regional Multiple Listing Service (ARMLS)
MLS Number: 5998711
APN: 301-61-707
- 76 E Calle de Arcos
- 8913 S Forest Ave
- 8863 S Grandview Dr
- 105 E Los Arboles Dr
- 9 E Los Arboles Cir
- 119 E Palomino Dr
- 8781 S Mill Ave
- 47 W Calle Monte Vista
- 63 W Los Arboles Dr
- 67 W Sarah Ln
- 8373 S Forest Ave
- 12651 S 71st St
- 9276 S Myrtle Ave
- 9004 S Ash Ave
- 8336 S Homestead Ln
- 9019 S Dateland Dr
- 236 W Calle Monte Vista
- 8219 S Pecan Grove Cir
- 115 W El Freda Rd
- 9414 S La Rosa Dr
