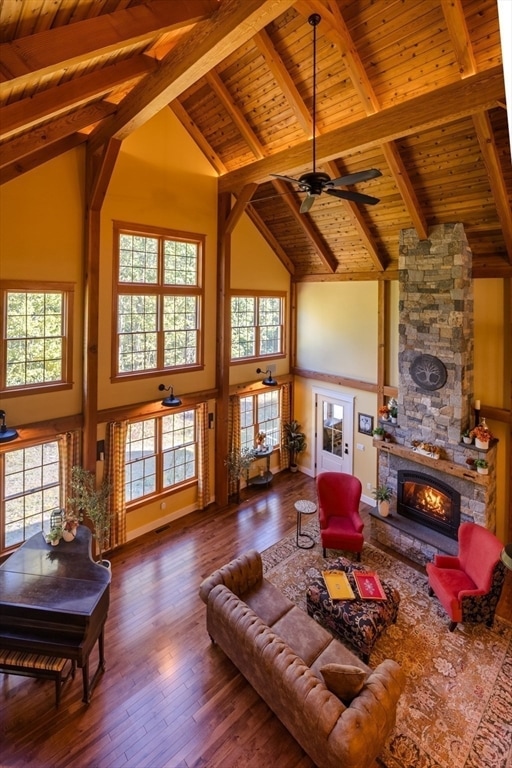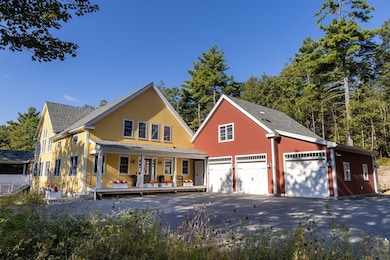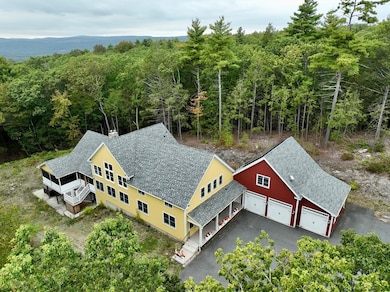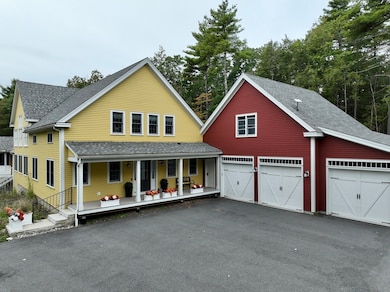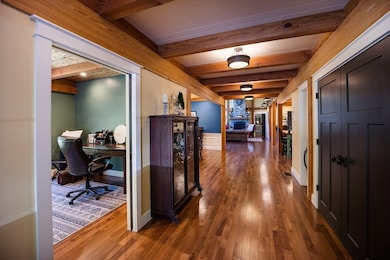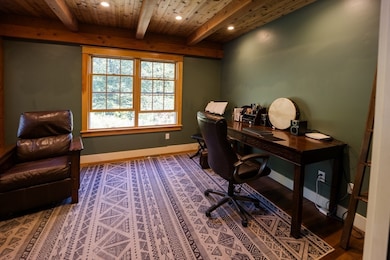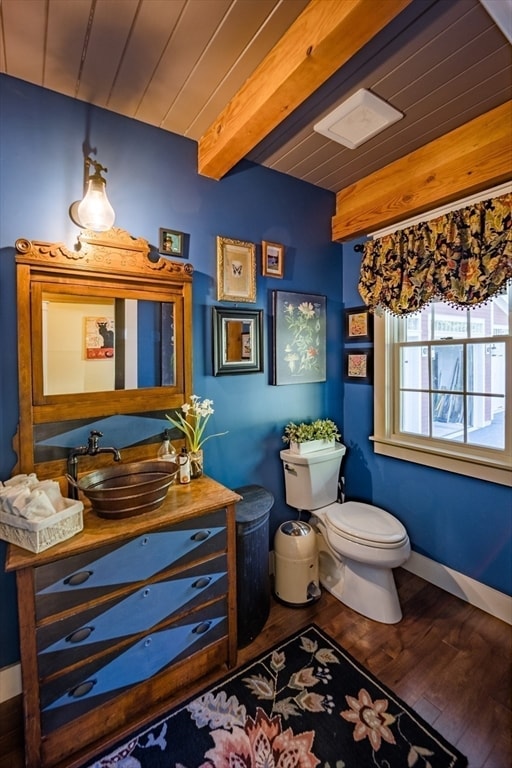83 Eden Trail Branch Bernardston, MA 01337
Estimated payment $8,396/month
Highlights
- Golf Course Community
- Media Room
- Solar Power System
- Community Stables
- Spa
- Scenic Views
About This Home
Old-world craftsmanship meets modern innovation in this custom Habitat Post & Beam retreat. The soaring Great Room showcases a 26-foot cedar ceiling and a stone fireplace with a magnificent 1700’s reclaimed barn timber mantle. The chef’s kitchen features soapstone counters and a hand-painted tile backsplash, with a scullery offering thoughtful cabinetry, prep space, and storage. Wide hickory flooring graces the main level, complementing the design throughout.The first-floor primary suite offers vaulted cedar ceilings, a spa-like bath, and dual walk-in closets, with direct access to the expansive screened porch. Upstairs, two bedrooms with window seats join loft library areas, one with a secret bookcase door. The bright, spacious finished walkout lower level includes a wet bar, theater, whimsical arcade, and its own audio zone. Solar panels, whole-house generator, and a three-car garage complete this distinctive home.See Firm Remarks for additional details.
Home Details
Home Type
- Single Family
Est. Annual Taxes
- $18,369
Year Built
- Built in 2020
Lot Details
- 4.7 Acre Lot
- Fenced Yard
- Steep Slope
- Cleared Lot
- Wooded Lot
- Property is zoned R1
Parking
- 3 Car Attached Garage
- Parking Storage or Cabinetry
- Workshop in Garage
- Side Facing Garage
- Driveway
- Open Parking
- Off-Street Parking
Home Design
- Post and Beam
- Farmhouse Style Home
- Plaster Walls
- Spray Foam Insulation
- Shingle Roof
- Concrete Perimeter Foundation
Interior Spaces
- Wet Bar
- Wired For Sound
- Cathedral Ceiling
- Insulated Windows
- Window Screens
- Insulated Doors
- Mud Room
- Living Room with Fireplace
- 2 Fireplaces
- Media Room
- Home Office
- Game Room
- Screened Porch
- Scenic Vista Views
- Home Security System
Kitchen
- Country Kitchen
- Oven
- Range with Range Hood
- Microwave
- ENERGY STAR Qualified Refrigerator
- Freezer
- Plumbed For Ice Maker
- ENERGY STAR Qualified Dishwasher
- Wine Refrigerator
- Instant Hot Water
Flooring
- Wood
- Wall to Wall Carpet
- Tile
- Vinyl
Bedrooms and Bathrooms
- 3 Bedrooms
- Primary Bedroom on Main
- Fireplace in Primary Bedroom
- Walk-In Closet
- Separate Shower
Laundry
- Laundry on main level
- ENERGY STAR Qualified Dryer
- Dryer
- ENERGY STAR Qualified Washer
- Sink Near Laundry
Finished Basement
- Walk-Out Basement
- Basement Fills Entire Space Under The House
- Interior Basement Entry
- Block Basement Construction
Eco-Friendly Details
- Energy-Efficient Thermostat
- Solar Power System
Outdoor Features
- Spa
- Covered Deck
- Patio
- Outdoor Storage
- Outdoor Gas Grill
- Rain Gutters
Schools
- BES Elementary School
- Pvrs Middle School
- Pvrs High School
Utilities
- Forced Air Heating and Cooling System
- 3 Heating Zones
- Heating System Uses Propane
- Heat Pump System
- Generator Hookup
- 200+ Amp Service
- Power Generator
- Water Treatment System
- Private Water Source
- Water Heater
- Water Softener
- Private Sewer
- High Speed Internet
Additional Features
- Level Entry For Accessibility
- Property is near schools
Listing and Financial Details
- Legal Lot and Block 0040 / 001
Community Details
Overview
- No Home Owners Association
- Near Conservation Area
Recreation
- Golf Course Community
- Community Stables
Map
Home Values in the Area
Average Home Value in this Area
Tax History
| Year | Tax Paid | Tax Assessment Tax Assessment Total Assessment is a certain percentage of the fair market value that is determined by local assessors to be the total taxable value of land and additions on the property. | Land | Improvement |
|---|---|---|---|---|
| 2025 | $18,333 | $1,199,800 | $70,900 | $1,128,900 |
| 2024 | $17,673 | $1,182,900 | $70,900 | $1,112,000 |
| 2023 | $17,074 | $1,124,800 | $69,000 | $1,055,800 |
| 2022 | $15,609 | $967,100 | $60,500 | $906,600 |
| 2021 | $3,076 | $184,300 | $60,500 | $123,800 |
| 2020 | $63 | $3,700 | $3,700 | $0 |
| 2019 | $64 | $3,700 | $3,700 | $0 |
| 2018 | $63 | $3,700 | $3,700 | $0 |
Property History
| Date | Event | Price | List to Sale | Price per Sq Ft |
|---|---|---|---|---|
| 10/01/2025 10/01/25 | For Sale | $1,300,000 | -- | $227 / Sq Ft |
Source: MLS Property Information Network (MLS PIN)
MLS Number: 73438191
APN: LEYD M:000018 L:000040
- 34 Brookside Ave
- 218 Greenfield Rd
- 75 South St Unit 3
- 539 Fox Hill Rd
- 31 Lovers Ln
- 47 Cross St
- 319 Greenfield Rd
- 001 Adams Rd
- 72 Meadowood Dr
- 59 River St
- 544 Fox Hill Rd (Vacant Land)
- 696 Bernardston Rd
- 23 Industrial Dr
- 1 Northfield Rd
- Lot 9 Fox Hill Rd (Off)
- 90 Bald Mountain Rd
- 79 Burnham Rd
- 151 Smead Hill Rd
- 0 Pickett Ln
- 4 Pickett Ln
- 227 Green River Rd Unit 1
- 316 Davis St
- 2 Mountain Road Estate Unit C
- 1 Millers Falls Rd Unit 1 Millers Falls Road
- 75 Wells St
- 12 Miles St Unit 3
- 11 Conway St Unit 12
- 5 Bradford Dr
- 5 Bradford Dr
- 65 French King Hwy Unit 32
- 65 French King Hwy Unit 2
- 3 Bridge St Unit 1
- 3 Bridge St Unit 2
- 15 Bridge St
- 7 Federal St Unit 9 Fed St millers falls
- 146 Mormon Hollow Rd Unit Mormon hollow
- 398 Scofield Mountain Rd
- 27 N Hillside Rd Unit A
- 814 Brattleboro Rd
- 25 Graves St
