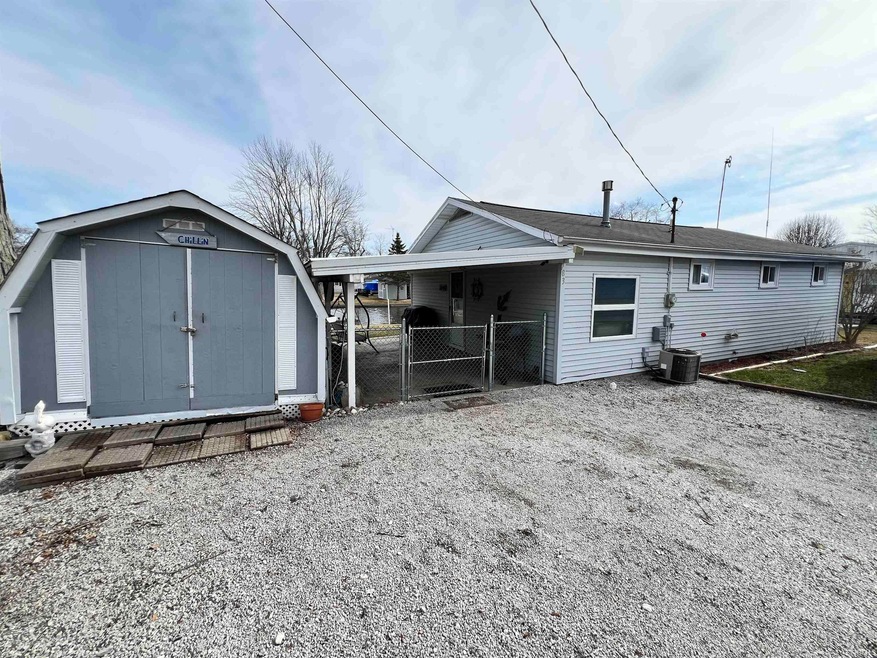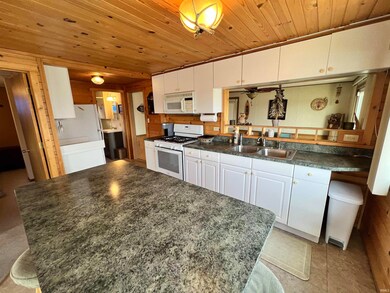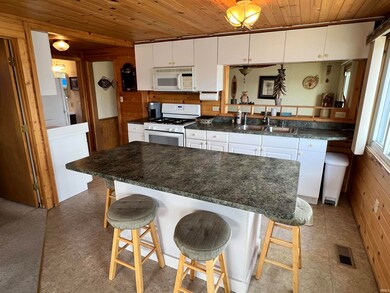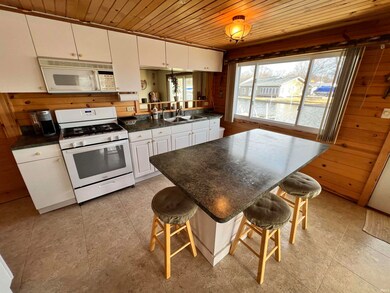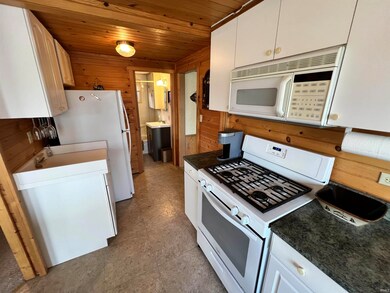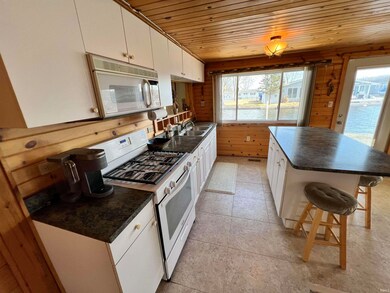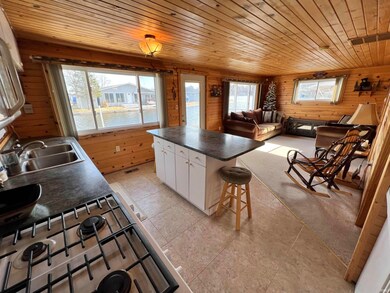
83 Ems B61i Ln Warsaw, IN 46582
Estimated Value: $257,429 - $280,000
Highlights
- 60 Feet of Waterfront
- Lake Property
- Ranch Style House
- Open Floorplan
- Dock Rights
- Backs to Open Ground
About This Home
As of April 2024Lake season is almost here! Year-round Little Barbee channel front home, ready for you to make lake memories! Two bedrooms, one and a half bath home with sixty feet of seawall channel frontage! Updated nice size bedrooms and baths, large living room, family room, and eat in island kitchen overlooking the water, laundry in the shared half bath, and great waterfront deck/patio space for entertaining lake guests. Plenty of room for storage with the 24x12 carport and 10 x 12 shed! Affordable way to access All Sport Big Barbee Lake and the six other lakes on the Barbee Chain!
Last Listed By
Re/Max Lakes Brokerage Email: mark@skibowskiteam.com Listed on: 02/26/2024

Home Details
Home Type
- Single Family
Est. Annual Taxes
- $1,688
Year Built
- Built in 1964
Lot Details
- 3,920 Sq Ft Lot
- Lot Dimensions are 66x56
- 60 Feet of Waterfront
- Home fronts a canal
- Backs to Open Ground
- Chain Link Fence
- Landscaped
- Level Lot
Parking
- 1 Car Garage
- Carport
- Off-Street Parking
Home Design
- Ranch Style House
- Slab Foundation
- Asphalt Roof
- Vinyl Construction Material
Interior Spaces
- 864 Sq Ft Home
- Open Floorplan
- Ceiling Fan
- Pocket Doors
- Water Views
Kitchen
- Eat-In Kitchen
- Gas Oven or Range
- Kitchen Island
- Laminate Countertops
Flooring
- Carpet
- Vinyl
Bedrooms and Bathrooms
- 2 Bedrooms
- Bathtub with Shower
Laundry
- Laundry on main level
- Washer and Electric Dryer Hookup
Basement
- Block Basement Construction
- Crawl Space
Outdoor Features
- Sun Deck
- Seawall
- Dock Rights
- Lake Property
- Lake, Pond or Stream
- Patio
Schools
- North Webster Elementary School
- Wawasee Middle School
- Wawasee High School
Utilities
- Forced Air Heating and Cooling System
- Private Company Owned Well
- Well
- Cable TV Available
Community Details
- Shore Acres Subdivision
Listing and Financial Details
- Assessor Parcel Number 43-08-21-300-671.000-023
Ownership History
Purchase Details
Home Financials for this Owner
Home Financials are based on the most recent Mortgage that was taken out on this home.Purchase Details
Home Financials for this Owner
Home Financials are based on the most recent Mortgage that was taken out on this home.Purchase Details
Purchase Details
Similar Homes in Warsaw, IN
Home Values in the Area
Average Home Value in this Area
Purchase History
| Date | Buyer | Sale Price | Title Company |
|---|---|---|---|
| Eller James J | $275,000 | Fidelity National Title | |
| Justak Brett | -- | None Available | |
| Thompson Frank | -- | -- | |
| Rude Douglas H | -- | -- |
Mortgage History
| Date | Status | Borrower | Loan Amount |
|---|---|---|---|
| Previous Owner | Justak Brett | $95,200 |
Property History
| Date | Event | Price | Change | Sq Ft Price |
|---|---|---|---|---|
| 04/05/2024 04/05/24 | Sold | $275,000 | -1.8% | $318 / Sq Ft |
| 02/26/2024 02/26/24 | For Sale | $279,900 | -- | $324 / Sq Ft |
Tax History Compared to Growth
Tax History
| Year | Tax Paid | Tax Assessment Tax Assessment Total Assessment is a certain percentage of the fair market value that is determined by local assessors to be the total taxable value of land and additions on the property. | Land | Improvement |
|---|---|---|---|---|
| 2024 | $1,808 | $184,400 | $60,500 | $123,900 |
| 2023 | $1,688 | $167,700 | $55,400 | $112,300 |
| 2022 | $1,626 | $160,700 | $55,400 | $105,300 |
| 2021 | $1,362 | $130,200 | $46,300 | $83,900 |
| 2020 | $1,234 | $123,400 | $46,300 | $77,100 |
| 2019 | $1,166 | $118,500 | $46,300 | $72,200 |
| 2018 | $1,011 | $112,300 | $43,800 | $68,500 |
| 2017 | $991 | $107,800 | $43,800 | $64,000 |
| 2016 | $858 | $107,800 | $43,800 | $64,000 |
| 2014 | $880 | $103,400 | $43,800 | $59,600 |
| 2013 | $880 | $103,400 | $43,800 | $59,600 |
Agents Affiliated with this Home
-
The Mark Skibowski Team

Seller's Agent in 2024
The Mark Skibowski Team
RE/MAX
(574) 527-0660
344 Total Sales
-
Rick Shepherd

Buyer's Agent in 2024
Rick Shepherd
Mike Thomas Assoc., Inc
(260) 403-2655
82 Total Sales
Map
Source: Indiana Regional MLS
MLS Number: 202406042
APN: 43-08-21-300-671.000-023
- 96 Ems B61i Ln
- 70 Ems B61j Ln
- 23 Ems B40c Ln
- 85 Ems B42e Ln
- 158 Ems B40 Ln
- 99 Ems B42 Ln
- 20 Ems B33 Ln
- 52 Ems B40 Ln
- 12 Ems B31 Ln
- 8,10,16 Ems B69 Ln
- 3395 N 600 E
- 40 Ems B64 Ln
- TBD Brandywine Ln Unit Lot 2 & part of Lot
- 34 Ems B59 Ln
- 52 Ems B40a1 Ln
- 54 Ems B38a Ln
- Lot 2 E Mckenna Rd
- 56 Ems T7a Ln
- 5025 Village Dr
- 5067 Sawgrass Ln
- 83 Ems B61i Ln
- 71 Ems B61i Ln
- 91 Ems B61i Ln
- 80 Ems B61i Ln
- 74 Ems B61i Ln
- 88 Ems B61i Ln
- 66 Ems B61h Ln
- 66 Ems B 61 H Ln
- 99 Ems B61i Ln
- 56 Ems B61h Ln
- 61 Ems B61i Ln
- 68 Ems B61i Ln
- 101 Ems B61i Ln
- 76 Ems B61h Ln
- 48 Ems B61h Ln
- 65 Ems B61h Ln
- 69 Ems B61h Ln
- 57 Ems B61h Ln
- 55 Ems B61i Ln
- 42 Ems B61h Ln
