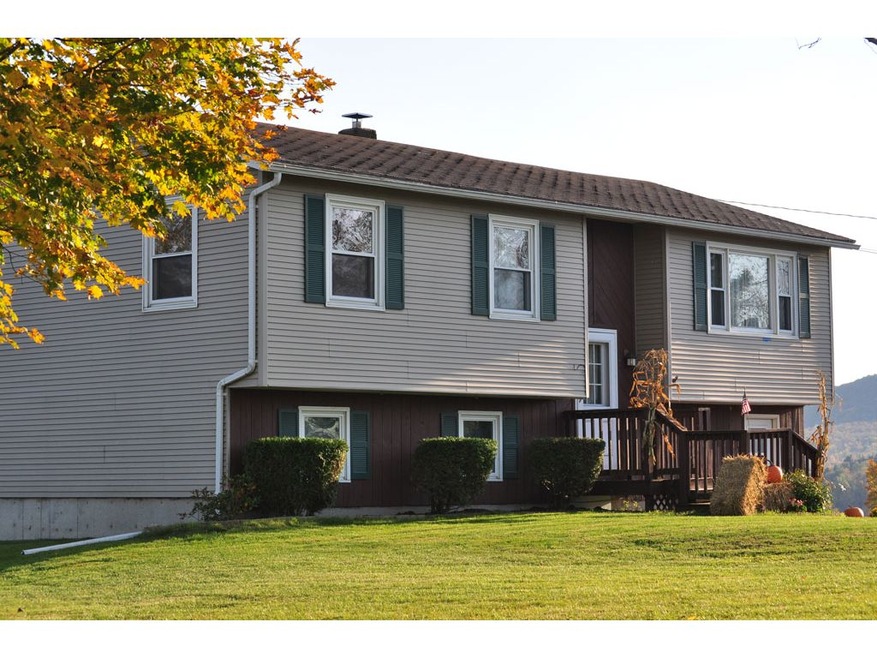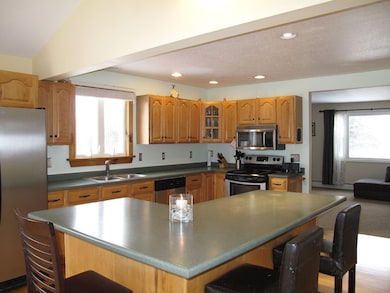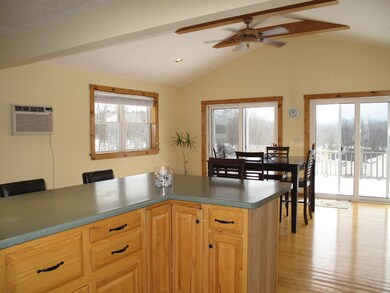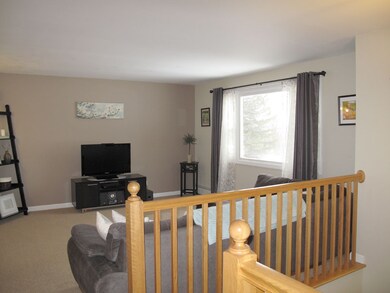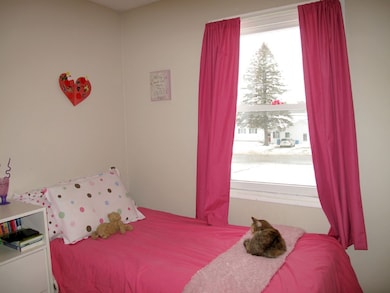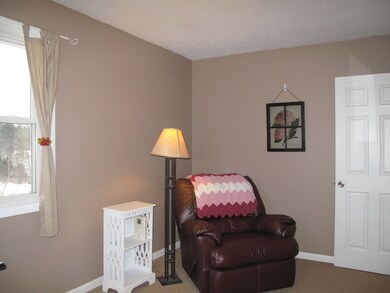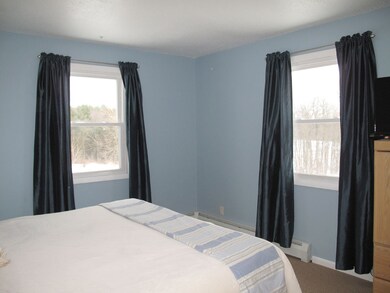
83 Fletcher Rd Fairfax, VT 05454
Highlights
- Spa
- Deck
- Wood Flooring
- Mountain View
- Vaulted Ceiling
- Open Floorplan
About This Home
As of April 2016Perfect opportunity! Well-maintained 4bed/3bath Contemporary Ranch with spectacular views! Interior features beautiful kitchen/dining with cathedral ceiling, updated appliances, large island, and abundant natural light. Enjoy easy living with large family areas, spacious bedrooms, updated bathrooms, and plenty of flex space. Exterior features a huge yard, updated roofing, storage sheds, large deck for entertaining, and enclosed porch with hot tub! Numerous seller upgrades include extra insulation, custom stone work and poured patio, all programmable thermostats, LED bulbs, fresh paint, and much more! Move-in ready and priced to sell. Seller has taken great pride in ownership and it shows!
Last Agent to Sell the Property
Lake Point Properties, LLC License #082.0099060 Listed on: 02/02/2016

Home Details
Home Type
- Single Family
Year Built
- 1977
Lot Details
- 1 Acre Lot
- Lot Sloped Up
Property Views
- Mountain Views
- Countryside Views
Home Design
- Concrete Foundation
- Shingle Roof
- Wood Siding
- Vinyl Siding
Interior Spaces
- 2-Story Property
- Woodwork
- Vaulted Ceiling
- Ceiling Fan
- Window Treatments
- Window Screens
- Open Floorplan
- Fire and Smoke Detector
Kitchen
- Walk-In Pantry
- Electric Range
- Microwave
- Freezer
- Dishwasher
- Kitchen Island
Flooring
- Wood
- Carpet
- Laminate
- Ceramic Tile
Bedrooms and Bathrooms
- 4 Bedrooms
- Walk-In Closet
Finished Basement
- Basement Fills Entire Space Under The House
- Connecting Stairway
- Interior Basement Entry
- Basement Storage
- Natural lighting in basement
Parking
- 4 Car Parking Spaces
- Gravel Driveway
Outdoor Features
- Spa
- Deck
- Enclosed patio or porch
- Shed
Horse Facilities and Amenities
- Grass Field
Utilities
- Zoned Heating and Cooling
- Hot Water Heating System
- Heating System Uses Oil
- 220 Volts
- Water Heater
- Septic Tank
- Private Sewer
- Leach Field
Community Details
- The community has rules related to deed restrictions
Similar Homes in Fairfax, VT
Home Values in the Area
Average Home Value in this Area
Property History
| Date | Event | Price | Change | Sq Ft Price |
|---|---|---|---|---|
| 07/16/2025 07/16/25 | Price Changed | $479,000 | -2.0% | $342 / Sq Ft |
| 07/09/2025 07/09/25 | Price Changed | $488,900 | 0.0% | $349 / Sq Ft |
| 05/27/2025 05/27/25 | Price Changed | $489,000 | -2.0% | $349 / Sq Ft |
| 04/16/2025 04/16/25 | Price Changed | $499,000 | 0.0% | $356 / Sq Ft |
| 04/16/2025 04/16/25 | For Sale | $499,000 | -9.3% | $356 / Sq Ft |
| 04/12/2025 04/12/25 | Off Market | $550,000 | -- | -- |
| 04/08/2025 04/08/25 | For Sale | $525,000 | +112.4% | $375 / Sq Ft |
| 04/22/2016 04/22/16 | Sold | $247,200 | +0.1% | $90 / Sq Ft |
| 03/04/2016 03/04/16 | Pending | -- | -- | -- |
| 02/02/2016 02/02/16 | For Sale | $246,900 | -- | $90 / Sq Ft |
Tax History Compared to Growth
Tax History
| Year | Tax Paid | Tax Assessment Tax Assessment Total Assessment is a certain percentage of the fair market value that is determined by local assessors to be the total taxable value of land and additions on the property. | Land | Improvement |
|---|---|---|---|---|
| 2024 | -- | $315,200 | $52,000 | $263,200 |
| 2023 | -- | $315,200 | $52,000 | $263,200 |
| 2022 | $4,830 | $315,200 | $52,000 | $263,200 |
| 2021 | $5,115 | $241,400 | $44,000 | $197,400 |
| 2020 | $4,948 | $241,400 | $44,000 | $197,400 |
| 2019 | $4,236 | $224,400 | $44,000 | $180,400 |
| 2018 | $4,194 | $224,400 | $44,000 | $180,400 |
| 2017 | $4,471 | $209,100 | $44,000 | $165,100 |
| 2016 | $4,611 | $224,400 | $44,000 | $180,400 |
Agents Affiliated with this Home
-
Aaron Scowcroft

Seller's Agent in 2025
Aaron Scowcroft
Northern Vermont Realty Group
(802) 777-4747
4 in this area
69 Total Sales
-
David Davidson

Seller's Agent in 2016
David Davidson
Lake Point Properties, LLC
(802) 598-3193
1 in this area
28 Total Sales
Map
Source: PrimeMLS
MLS Number: 4469490
APN: 210-068-10365
