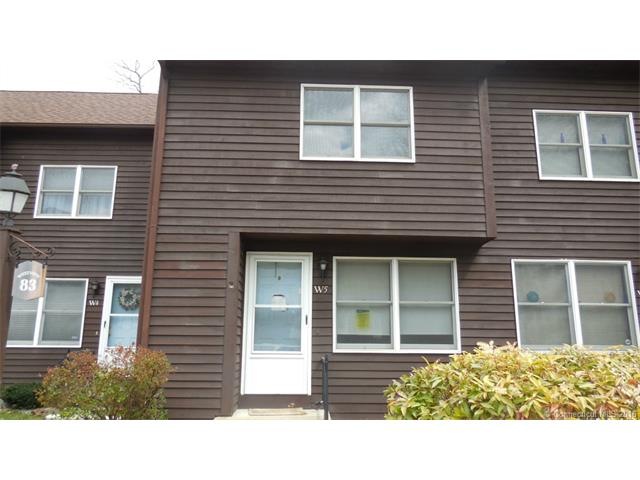
83 Furnace Ave Unit W5 Stafford Springs, CT 06076
Estimated Value: $173,000 - $184,000
Highlights
- Deck
- Storm Windows
- Wood Siding
- Attic
- Baseboard Heating
About This Home
As of September 2015Year round views of pond from two decks are waiting for you with this two bedroom condo, finished lower level walks out to deck, eat-in kitchen This is a Homepath Property
Last Agent to Sell the Property
Realty One Group Cutting Edge License #REB.0055400 Listed on: 04/29/2015

Property Details
Home Type
- Condominium
Est. Annual Taxes
- $2,333
Year Built
- Built in 1983
HOA Fees
- $228 Monthly HOA Fees
Home Design
- Wood Siding
Interior Spaces
- 936 Sq Ft Home
- Attic or Crawl Hatchway Insulated
Bedrooms and Bathrooms
- 2 Bedrooms
- 1 Full Bathroom
Basement
- Walk-Out Basement
- Basement Fills Entire Space Under The House
- Crawl Space
Home Security
Parking
- 2 Parking Spaces
- Parking Deck
Outdoor Features
- Deck
Schools
- Stafford Elementary School
- Stafford High School
Utilities
- Cooling System Mounted In Outer Wall Opening
- Baseboard Heating
- Electric Water Heater
- Cable TV Available
Community Details
Overview
- Association fees include grounds maintenance, insurance, property management, snow removal, trash pickup
- 8 Units
- Property managed by Elite Property Manag
Pet Policy
- Pets Allowed
Security
- Storm Windows
- Storm Doors
Ownership History
Purchase Details
Home Financials for this Owner
Home Financials are based on the most recent Mortgage that was taken out on this home.Purchase Details
Purchase Details
Home Financials for this Owner
Home Financials are based on the most recent Mortgage that was taken out on this home.Purchase Details
Home Financials for this Owner
Home Financials are based on the most recent Mortgage that was taken out on this home.Similar Homes in Stafford Springs, CT
Home Values in the Area
Average Home Value in this Area
Purchase History
| Date | Buyer | Sale Price | Title Company |
|---|---|---|---|
| Perko Emily M | $63,500 | -- | |
| Fnma | -- | -- | |
| Wells Fargo Bank Na | -- | -- | |
| King Howard | $95,000 | -- | |
| Miller Mark | $53,000 | -- |
Mortgage History
| Date | Status | Borrower | Loan Amount |
|---|---|---|---|
| Closed | Perko Emily M | $64,795 | |
| Previous Owner | Miller Mark | $121,500 | |
| Previous Owner | Miller Mark | $113,400 | |
| Previous Owner | Miller Mark | $96,900 | |
| Previous Owner | Miller Mark | $51,800 |
Property History
| Date | Event | Price | Change | Sq Ft Price |
|---|---|---|---|---|
| 09/18/2015 09/18/15 | Sold | $63,500 | -22.2% | $68 / Sq Ft |
| 08/01/2015 08/01/15 | Pending | -- | -- | -- |
| 04/29/2015 04/29/15 | For Sale | $81,600 | -- | $87 / Sq Ft |
Tax History Compared to Growth
Tax History
| Year | Tax Paid | Tax Assessment Tax Assessment Total Assessment is a certain percentage of the fair market value that is determined by local assessors to be the total taxable value of land and additions on the property. | Land | Improvement |
|---|---|---|---|---|
| 2024 | $2,328 | $56,280 | $0 | $56,280 |
| 2023 | $2,211 | $56,280 | $0 | $56,280 |
| 2022 | $2,142 | $56,280 | $0 | $56,280 |
| 2021 | $2,094 | $56,280 | $0 | $56,280 |
| 2020 | $2,487 | $66,850 | $0 | $66,850 |
| 2019 | $2,487 | $66,850 | $0 | $66,850 |
| 2018 | $2,443 | $66,850 | $0 | $66,850 |
| 2017 | $2,419 | $66,850 | $0 | $66,850 |
| 2016 | $2,391 | $66,850 | $0 | $66,850 |
| 2015 | $2,515 | $70,630 | $0 | $70,630 |
| 2014 | -- | $70,630 | $0 | $70,630 |
Agents Affiliated with this Home
-
Debra Colli

Seller's Agent in 2015
Debra Colli
Realty One Group Cutting Edge
(860) 559-1655
85 Total Sales
-
Dale Stevens

Seller Co-Listing Agent in 2015
Dale Stevens
Realty One Group Cutting Edge
(860) 798-5607
59 Total Sales
-
Andy Goodhall

Buyer's Agent in 2015
Andy Goodhall
Connecticut Crossroads Realty
(860) 428-5536
120 Total Sales
Map
Source: SmartMLS
MLS Number: G10040846
APN: STAF-000050-000028-000100W-000005
- 46 Edgewood St Unit 4
- 46 Edgewood St Unit 37
- 132 Furnace Ave
- 3 Ice House Rd
- 23 Village Hill Rd
- 88 Orcuttville Rd
- 200 Orcuttville Rd
- 44 Tolland Ave Unit 54
- 44 Tolland Ave Unit 60
- 44 Tolland Ave Unit 63
- 81 Buckley Hwy
- 63 Tolland Ave
- 80 W Stafford Rd
- 17 Rockwell Rd
- 189 Buckley Hwy
- 60 Charter Rd
- 0 Tolland Turnpike
- 336 & 339 East St
- 108 Lohse Rd
- 12 Hillcrest Dr
- 93 Furnace Ave Unit N12
- 83 Furnace Ave Unit W1
- 83 Furnace Ave Unit W2
- 87 Furnace Ave Unit E4
- 93 Furnace Ave Unit N13
- 93 Furnace Ave Unit N9
- 87 Furnace Ave Unit E8
- 89 Furnace Ave Unit S1
- 87 Furnace Ave Unit E7
- 87 Furnace Ave Unit E5
- 93 Furnace Ave Unit N1
- 93 Furnace Ave Unit N2
- 89 Furnace Ave Unit S2
- 83 Furnace Ave Unit W5
- 83 Furnace Ave Unit W8
- 69 Furnace Ave Unit C4
- 69 Furnace Ave Unit C1
- 93 Furnace Ave Unit N5
- 89 Furnace Ave Unit S3
- 93 Furnace Ave Unit N4
