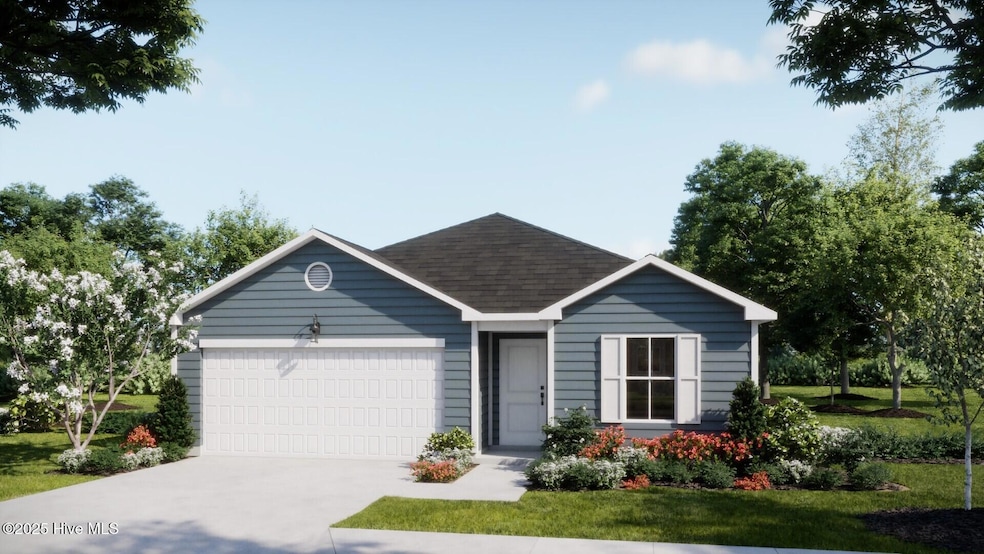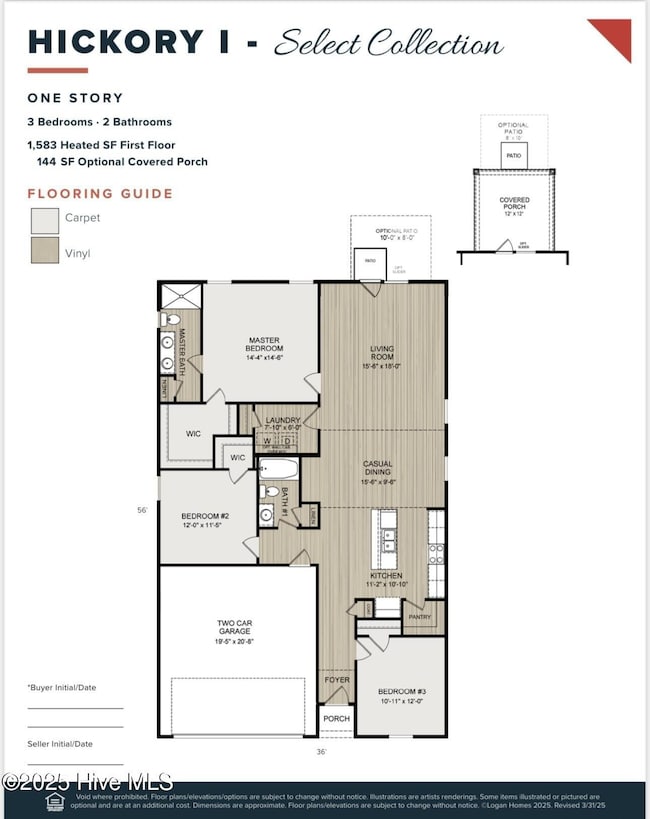
83 Ginters Park Rd Unit 57 Supply, NC 28462
Estimated payment $1,830/month
Highlights
- Porch
- Kitchen Island
- Programmable Thermostat
- Patio
- Zoned Cooling
- Vinyl Plank Flooring
About This Home
This spacious home is the Hickory plan and features an open floor plan. The living area of the home offers easy access to the backyard, and the well-appointed kitchen has a great pantry for additional storage. The generously sized primary suite is conveniently tucked away in the rear of the home affording privacy. It also features a large walk-in closet, dual sinks and linen closet. The Hickory is the place you will love to call home!
Home Details
Home Type
- Single Family
Year Built
- Built in 2025
Lot Details
- 6,970 Sq Ft Lot
- Lot Dimensions are 54 x 129.43
- Irrigation
- Property is zoned R60
HOA Fees
- $45 Monthly HOA Fees
Home Design
- Slab Foundation
- Wood Frame Construction
- Shingle Roof
- Vinyl Siding
- Stick Built Home
Interior Spaces
- 1,583 Sq Ft Home
- 1-Story Property
- Combination Dining and Living Room
- Pull Down Stairs to Attic
- Washer and Dryer Hookup
Kitchen
- Dishwasher
- ENERGY STAR Qualified Appliances
- Kitchen Island
Flooring
- Carpet
- Vinyl Plank
Bedrooms and Bathrooms
- 3 Bedrooms
- 2 Full Bathrooms
Parking
- 2 Car Attached Garage
- Driveway
Eco-Friendly Details
- Energy-Efficient Doors
- ENERGY STAR/CFL/LED Lights
Outdoor Features
- Patio
- Porch
Schools
- Supply Elementary School
- Cedar Grove Middle School
- West Brunswick High School
Utilities
- Zoned Cooling
- Heat Pump System
- Programmable Thermostat
- Electric Water Heater
Community Details
- Priestley Mgmt Association, Phone Number (910) 509-7276
- Richmond Hills Subdivision
- Maintained Community
Listing and Financial Details
- Tax Lot 57
- Assessor Parcel Number 168hc057
Map
Home Values in the Area
Average Home Value in this Area
Property History
| Date | Event | Price | Change | Sq Ft Price |
|---|---|---|---|---|
| 05/06/2025 05/06/25 | Price Changed | $272,600 | 0.0% | $172 / Sq Ft |
| 04/18/2025 04/18/25 | Price Changed | $272,500 | +1.9% | $172 / Sq Ft |
| 04/03/2025 04/03/25 | For Sale | $267,500 | -- | $169 / Sq Ft |
Similar Homes in Supply, NC
Source: Hive MLS
MLS Number: 100498900
- 79 Ginters Park Rd Unit 58
- 75 Ginters Park Rd Unit 59
- 71 Ginters Park Rd Unit 60
- 143 Maymont St NW Unit 35
- 33 Staples Mill Dr
- 28 Staples Mill Dr
- 26 Staples Mill Dr
- 130 Maymont St NW
- 134 Maymont St NW
- 122 Maymont St NW
- 138 Maymont St NW
- 24 Staples Mill Dr
- 142 Maymont St NW Unit 15
- 114 Maymont St NW
- 146 Maymont St NW Unit 16
- 49 Patrick Henry Cir NW
- 106 Maymont St NW
- 118 Maymont St NW
- 126 Maymont St NW
- 123 Maymont St NW

