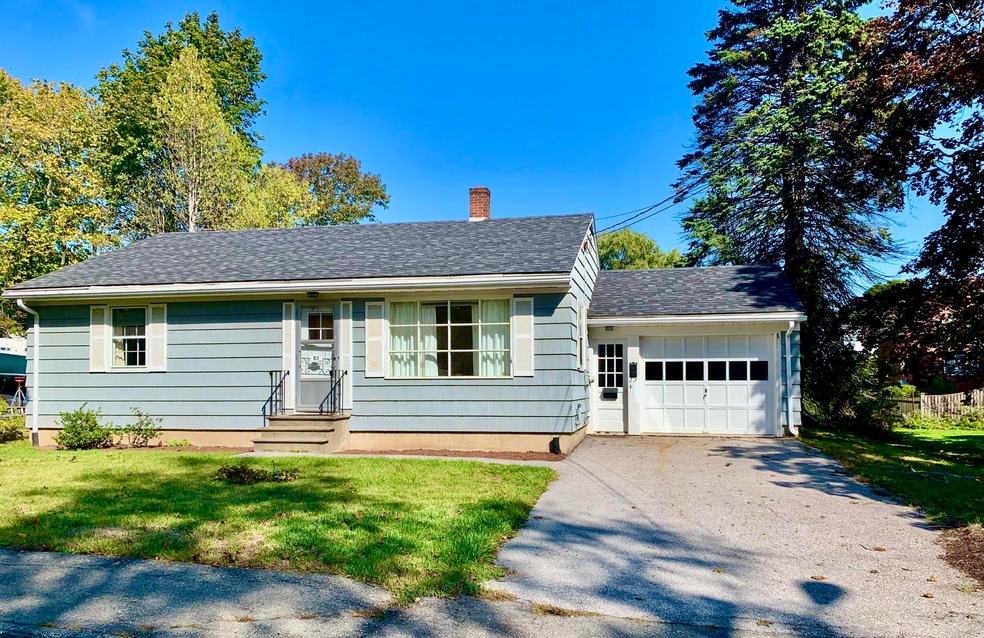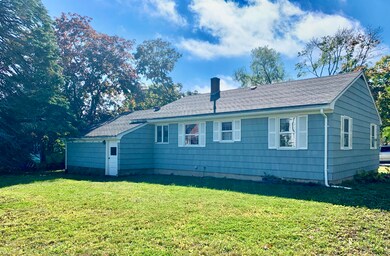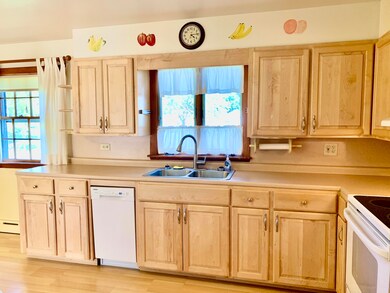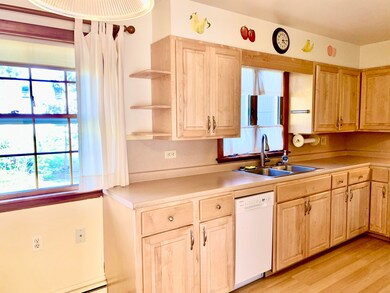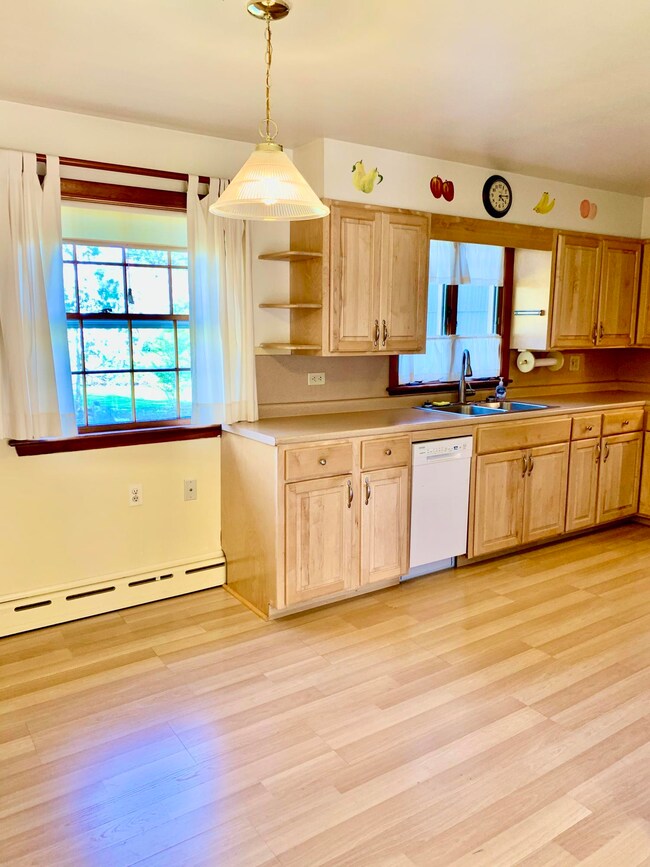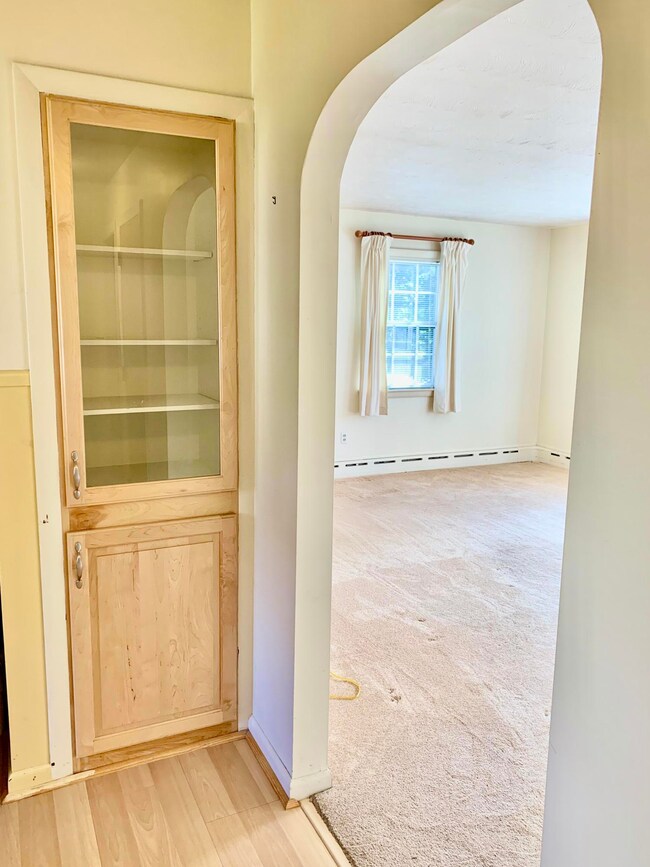
$395,000
- 3 Beds
- 1 Bath
- 1,348 Sq Ft
- 155 N Main St
- Rockland, ME
Perched in the heart of Rockland, this bright and spacious Federal-style home offers charm and modern comfort. High ceilings, expansive front-facing windows, and exquisite woodwork highlight its timeless character, while the updated kitchen and bathroom add contemporary convenience. Relax on the deck or in the delightful backyard, embracing Maine's beautiful seasons—all just moments from the
Melanie Trott The MidcoastHome Real Estate Co.
