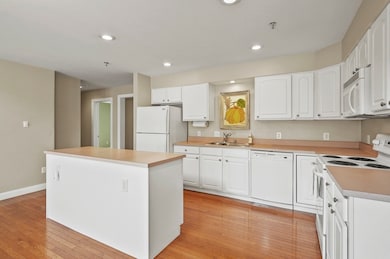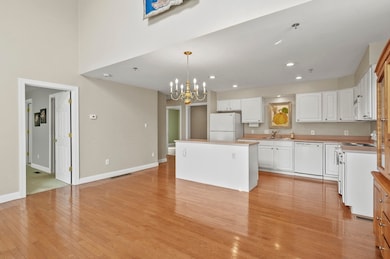83 Hillside Village Dr West Boylston, MA 01583
Estimated payment $2,830/month
Highlights
- Golf Course Community
- Clubhouse
- Property is near public transit
- 1 Acre Lot
- Deck
- Wood Flooring
About This Home
Welcome to Hillside Village, a 55+ community in West Boylston! This highly sought-after end-unit, single-level townhouse offers the perfect blend of comfort & convenience. Enter inside to find beautiful HW floors & a bright, open layout. The kitchen features, a spacious island w/ a breakfast bar & recessed lighting, seamlessly connecting to the dining area & sun-filled living room. Enjoy a vaulted ceiling w/ skylight, a cozy gas fireplace & a glass door that opens to your private back deck—perfect for relaxing or entertaining. The primary suite boasts a walk-in closet & private bath, while a second bedroom, a full bath & first-floor laundry add ease & functionality. A large unfinished walkout basement offers excellent storage or future expansion potential & the attached garage w/ paved driveway provides added convenience. The professionally managed association handles exterior maintenance & landscaping & residents enjoy access to a clubhouse for social gatherings.
Townhouse Details
Home Type
- Townhome
Est. Annual Taxes
- $5,622
Year Built
- Built in 2003
Parking
- 1 Car Attached Garage
- Garage Door Opener
- Open Parking
- Off-Street Parking
Home Design
- Entry on the 1st floor
- Frame Construction
- Shingle Roof
Interior Spaces
- 1,370 Sq Ft Home
- 2-Story Property
- Skylights
- Recessed Lighting
- Insulated Windows
- Insulated Doors
- Living Room with Fireplace
- Dining Area
- Attic Access Panel
- Basement
Kitchen
- Range
- Microwave
- Dishwasher
- Kitchen Island
- Solid Surface Countertops
Flooring
- Wood
- Wall to Wall Carpet
- Ceramic Tile
Bedrooms and Bathrooms
- 2 Bedrooms
- Primary Bedroom on Main
- Walk-In Closet
- 2 Full Bathrooms
- Bathtub with Shower
- Separate Shower
- Linen Closet In Bathroom
Laundry
- Laundry on main level
- Dryer
- Washer
Home Security
Outdoor Features
- Deck
- Rain Gutters
Utilities
- Forced Air Heating and Cooling System
- 1 Cooling Zone
- 1 Heating Zone
- Heating System Uses Natural Gas
- 200+ Amp Service
- Cable TV Available
Additional Features
- Energy-Efficient Thermostat
- End Unit
- Property is near public transit
Listing and Financial Details
- Assessor Parcel Number M:0184 B:0074 L:0000,4308376
- Tax Block 74
Community Details
Overview
- Association fees include insurance, maintenance structure, road maintenance, ground maintenance, snow removal
- 113 Units
Amenities
- Shops
- Clubhouse
Recreation
- Golf Course Community
Security
- Storm Doors
Map
Home Values in the Area
Average Home Value in this Area
Tax History
| Year | Tax Paid | Tax Assessment Tax Assessment Total Assessment is a certain percentage of the fair market value that is determined by local assessors to be the total taxable value of land and additions on the property. | Land | Improvement |
|---|---|---|---|---|
| 2025 | $56 | $405,300 | $0 | $405,300 |
| 2024 | $5,605 | $379,200 | $0 | $379,200 |
| 2023 | $5,427 | $348,300 | $0 | $348,300 |
| 2022 | $5,285 | $298,900 | $0 | $298,900 |
| 2021 | $5,486 | $297,200 | $0 | $297,200 |
| 2020 | $4,966 | $267,300 | $0 | $267,300 |
| 2019 | $4,942 | $262,200 | $0 | $262,200 |
| 2018 | $4,774 | $255,000 | $0 | $255,000 |
| 2017 | $4,602 | $244,800 | $0 | $244,800 |
| 2016 | $4,157 | $225,300 | $0 | $225,300 |
| 2015 | $4,132 | $225,300 | $0 | $225,300 |
Property History
| Date | Event | Price | List to Sale | Price per Sq Ft |
|---|---|---|---|---|
| 10/09/2025 10/09/25 | Price Changed | $450,000 | -4.8% | $328 / Sq Ft |
| 09/25/2025 09/25/25 | For Sale | $472,500 | -- | $345 / Sq Ft |
Purchase History
| Date | Type | Sale Price | Title Company |
|---|---|---|---|
| Deed | -- | -- | |
| Deed | -- | -- |
Source: MLS Property Information Network (MLS PIN)
MLS Number: 73435701
APN: WBOY-000184-000074
- 97 Hillside Village Dr
- 59 Santoro Rd
- 55 Angell Brook Dr
- 7 Christy Ct
- 7 Angell Brook Dr
- 740 Burncoat St Unit B
- 12 Birchbrush Ln
- 32 Whispering Pine Cir Unit 32
- 1110 W Boylston St Unit A
- 1097 W Boylston St
- 602 Burncoat St
- 39 Meola Ave
- 89 E Mountain St
- 20 Hawthorne Dr
- 55 Meola Ave
- 1 Highland Ave
- 3 Malden St
- 26 Danielles Way
- 22 Danielles Way
- 44 Dixfield St
- 15 Eustis St Unit A
- 1132 W Boylston St Unit 1
- 1132 W Boylston St Unit 2
- 1165 W Boylston St
- 585 Burncoat St
- 19 Orono St Unit 1
- 33 Bristol St Unit 2
- 200a E Mountain St
- 12 Hunnewell Rd Unit 2R
- 460 Burncoat St Unit 460B Burncoat Street
- 161 W Mountain St
- 21 Harley Dr
- 222 Brooks St
- 121 Clark St
- 98 Uncatena Ave Unit L
- 129 Uncatena Ave Unit 129 Uncatena Ave.
- 129 Uncatena Ave Unit L
- 75 Osceola Ave
- 19 Greendale Ave Unit 2L
- 2 Rockdale St







