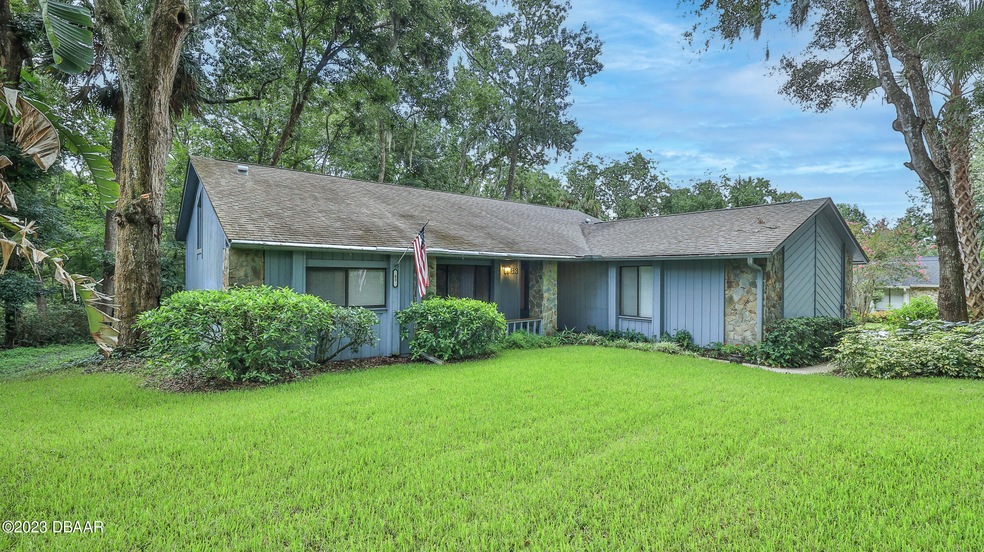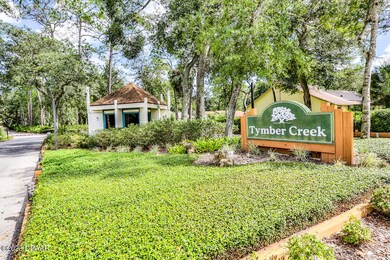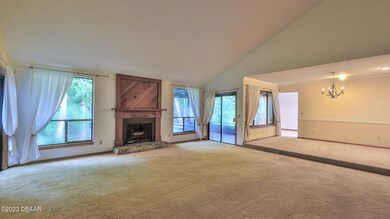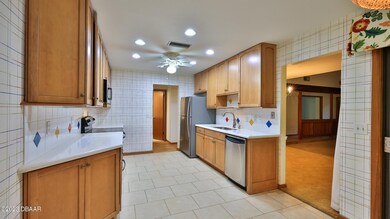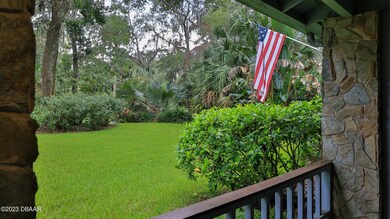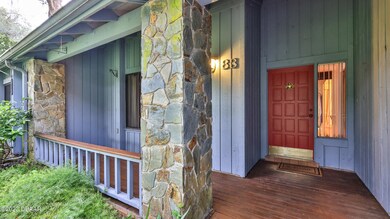
83 Hollow Branch Crossing Ormond Beach, FL 32174
Estimated Value: $376,909 - $391,000
Highlights
- Tennis Courts
- Screened Porch
- Pickleball Courts
- Clubhouse
- Community Pool
- Den
About This Home
As of March 2024Lovely established and naturally treed neighborhood in Ormond Beach feels so private yet is conveniently located to schools, Publix, shopping, I-95, airport and more. And 15 min to the BEACH!
Tymber Creek offers gated access, 2 community pools, tennis and upcoming pickleball court.
A Parklike setting that is so peaceful and serene you feel like you're in country! This 3 bd/2 bth home offers a split floor plan, extra living space, Vaulted ceilings, loads of views across the back of the house with open decks and a big beautiful screened room overlooking the privacy of Groover Branch. One of the most beautiful screened rooms (22X10) is set in a perfect location to watch the surrounding nature.
HUGE Living Room 20 X20 with a cedar fireplace. PLUS a Den/Office with built-in shelves is .... is a great flex area. The Extra Large Kitchen has been updated with KraftMaid cabinets, Quartz Countertops and SS Appliances. It has a sizeable breakfast nook that also enjoys the lovely backyard views. 2 Full Baths. Inside Laundry room of ample size with a closet and leads into the oversized 2 Car Garage. The side entry garage allows for extra driveway parking spaces. The Main Bedroom has an ensuite with 2 closets and a bonus area which can be a computer nook or a walk-in closet. Roof 2017. All sizes approximate.
Overall, this home offers a perfect blend of nature and privacy, while still being conveniently located to various amenities and attractions in town. It's a fantastic place to call home!
Home Details
Home Type
- Single Family
Year Built
- 1979
Lot Details
- Lot Dimensions are 98x120x88x119
- Southwest Facing Home
HOA Fees
- $83 Monthly HOA Fees
Parking
- 2 Car Attached Garage
Home Design
- Shingle Roof
- Wood Siding
Interior Spaces
- 2,318 Sq Ft Home
- 1-Story Property
- Ceiling Fan
- Fireplace
- Living Room
- Dining Room
- Den
- Screened Porch
Kitchen
- Electric Range
- Microwave
- Dishwasher
- Disposal
Flooring
- Carpet
- Tile
- Vinyl
Bedrooms and Bathrooms
- 3 Bedrooms
- Split Bedroom Floorplan
- 2 Full Bathrooms
Laundry
- Dryer
- Washer
Eco-Friendly Details
- Smart Irrigation
Outdoor Features
- Tennis Courts
- Screened Patio
Utilities
- Central Heating and Cooling System
- Private Sewer
Listing and Financial Details
- Homestead Exemption
- Assessor Parcel Number 412504000830
Community Details
Overview
- Tymber Creek Homeowners Association, Inc. Association
- Tymber Creek Subdivision
Amenities
- Clubhouse
Recreation
- Pickleball Courts
- Community Pool
Ownership History
Purchase Details
Home Financials for this Owner
Home Financials are based on the most recent Mortgage that was taken out on this home.Purchase Details
Purchase Details
Purchase Details
Purchase Details
Similar Homes in Ormond Beach, FL
Home Values in the Area
Average Home Value in this Area
Purchase History
| Date | Buyer | Sale Price | Title Company |
|---|---|---|---|
| Neimark Vassa | $368,000 | Southern Title | |
| Horner Thomas E | -- | -- | |
| Horner Thomas E | $104,500 | -- | |
| Horner Thomas E | $115,000 | -- | |
| Horner Thomas E | $81,200 | -- |
Mortgage History
| Date | Status | Borrower | Loan Amount |
|---|---|---|---|
| Open | Neimark Vassa | $283,000 | |
| Previous Owner | Homer Thomas E | $288,750 | |
| Previous Owner | Horner Thomas E | $119,900 | |
| Previous Owner | Horner Thomas E | $142,000 |
Property History
| Date | Event | Price | Change | Sq Ft Price |
|---|---|---|---|---|
| 03/19/2024 03/19/24 | Sold | $368,000 | 0.0% | $159 / Sq Ft |
| 01/17/2024 01/17/24 | Pending | -- | -- | -- |
| 07/25/2023 07/25/23 | For Sale | $368,000 | -- | $159 / Sq Ft |
Tax History Compared to Growth
Tax History
| Year | Tax Paid | Tax Assessment Tax Assessment Total Assessment is a certain percentage of the fair market value that is determined by local assessors to be the total taxable value of land and additions on the property. | Land | Improvement |
|---|---|---|---|---|
| 2025 | -- | $205,902 | -- | -- |
| 2024 | -- | $149,420 | -- | -- |
| 2023 | -- | $145,068 | $0 | $0 |
| 2022 | $0 | $140,843 | $0 | $0 |
| 2021 | $0 | $136,741 | $0 | $0 |
| 2020 | $0 | $134,853 | $0 | $0 |
| 2019 | $0 | $131,821 | $0 | $0 |
| 2018 | $0 | $129,363 | $0 | $0 |
| 2017 | $0 | $126,702 | $0 | $0 |
| 2016 | -- | $124,096 | $0 | $0 |
| 2015 | -- | $123,233 | $0 | $0 |
| 2014 | -- | $122,255 | $0 | $0 |
Agents Affiliated with this Home
-
Angeline Shull

Seller's Agent in 2024
Angeline Shull
RE/MAX Signature
(386) 295-9605
85 Total Sales
-
Ariella Valente

Buyer's Agent in 2024
Ariella Valente
RE/MAX
(407) 283-2250
29 Total Sales
Map
Source: Daytona Beach Area Association of REALTORS®
MLS Number: 1111912
APN: 4125-04-00-0830
- 38 Snaresbrook Ct
- 331 Groover Creek Crossing
- 96 Hollow Branch Crossing
- 121 Willow Bend Ln
- 69 Grey Dapple Way
- 300 Gatewood Ct
- 12 Peruvian Ln
- 171 Fox Glen Ct
- 48 Twin River Dr
- 30 Twin River Dr
- 32 Twin River Dr
- 19 Twin River Dr
- 3 Clydesdale Dr
- 37 N Tymber Creek Rd
- 218 Briarfield Ct
- 1905 Fairland Rd
- 1641 W Granada Blvd
- 32 Indian Springs Dr
- 225 River Vale Ln
- 27 Winding Creek Way
- 83 Hollow Branch Crossing
- 88 Hollow Branch Crossing Unit 32174
- 82 Hollow Branch Crossing
- 85 Hollow Branch Crossing Unit 32174
- 141 Mill Spring Place
- 81 Hollow Branch Crossing
- 140 Mill Spring Place
- 84 Hollow Branch Crossing
- 132 Mill Spring Place Unit 32174
- 130 Mill Spring Place Unit 32174
- 86 Hollow Branch Crossing
- 131 Mill Spring Place Unit 32174
- 129 Hollow Branch Crossing Unit 32174
- 139 Mill Spring Place
- 40 Snaresbrook Ct
- 87 Hollow Branch Crossing Unit 32174
- 20 Waterford Ct
- 128 Hollow Branch Crossing Unit 32174
- 333 Groover Creek Crossing
- 21 Waterford Ct
