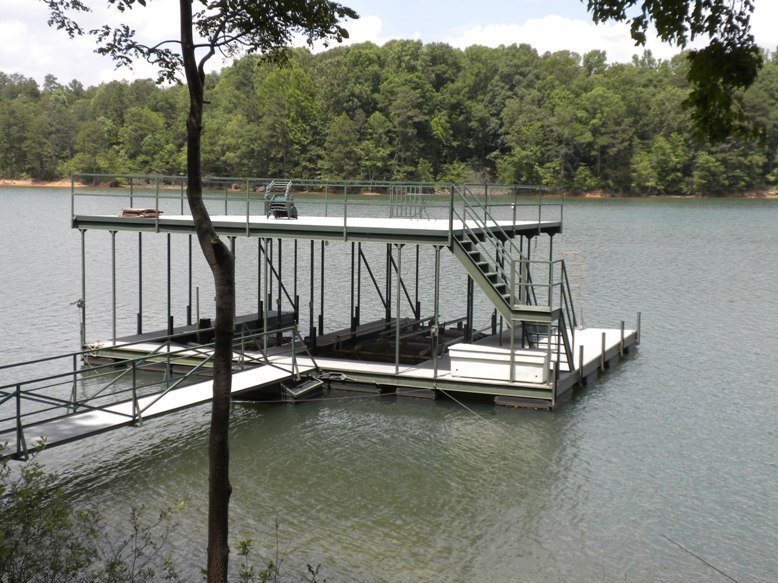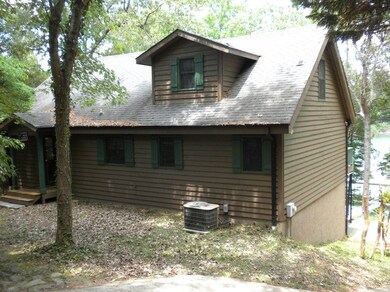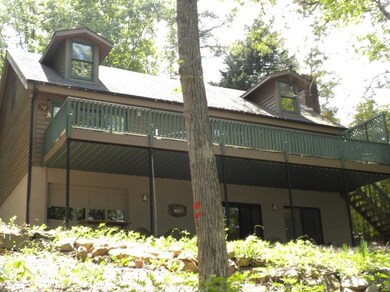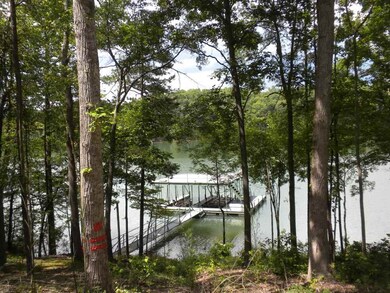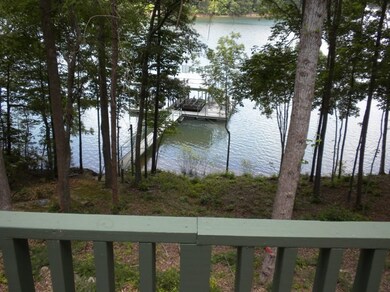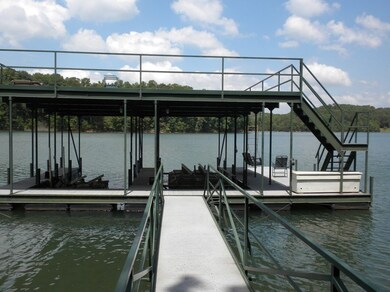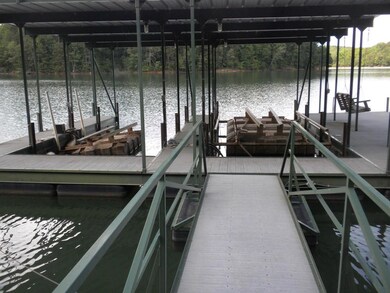
$399,900
- 5 Beds
- 4 Baths
- 2,801 Sq Ft
- 59 Bowers Estates Rd
- Hartwell, GA
Welcome to your new 2801 sq ft home within the city limits of Hartwell and close to the lake. This new construction boasts a spacious and functional layout perfect for modern living. As you step inside, you will be greeted by an open floor plan that maximizes space and creates a welcoming atmosphere. The heart of the home is the kitchen, featuring center island with granite countertops,
Betty Cheek BHHS Georgia Properties
