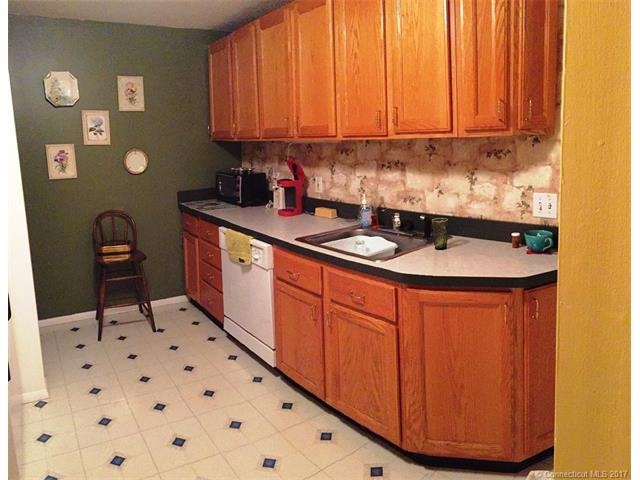
83 Mansfield Rd Unit 230 New London, CT 06320
South New London NeighborhoodEstimated Value: $107,000 - $142,000
Highlights
- Medical Services
- Balcony
- Park
- Open Floorplan
- Intercom
- Guest Parking
About This Home
As of November 2018Beautiful renovated end unit with balcony. Close to hospital, Beaches and shopping. A must see!
Last Listed By
William Raveis Real Estate License #RES.0780303 Listed on: 07/15/2017

Property Details
Home Type
- Condominium
Est. Annual Taxes
- $1,246
Year Built
- Built in 1975
HOA Fees
- $232 Monthly HOA Fees
Home Design
- Vinyl Siding
Interior Spaces
- 600 Sq Ft Home
- Open Floorplan
- Intercom
Kitchen
- Oven or Range
- Dishwasher
Bedrooms and Bathrooms
- 1 Bedroom
- 1 Full Bathroom
Parking
- 2 Parking Spaces
- Guest Parking
- Visitor Parking
Schools
- Pboe Elementary And Middle School
- Pboe High School
Utilities
- Cooling System Mounted In Outer Wall Opening
- Baseboard Heating
- Electric Water Heater
- Cable TV Available
Additional Features
- Balcony
- Property is near shops
Community Details
Overview
- Association fees include grounds maintenance, trash pickup, snow removal, hot water, property management, insurance
- 121 Units
- Gull Harbor Community
- Property managed by Trio Management
Amenities
- Medical Services
- Laundry Facilities
Recreation
- Park
Pet Policy
- Pets Allowed
Ownership History
Purchase Details
Similar Homes in New London, CT
Home Values in the Area
Average Home Value in this Area
Purchase History
| Date | Buyer | Sale Price | Title Company |
|---|---|---|---|
| Lewis Richard C | $70,000 | -- |
Mortgage History
| Date | Status | Borrower | Loan Amount |
|---|---|---|---|
| Previous Owner | Cairns Patricia | $19,000 |
Property History
| Date | Event | Price | Change | Sq Ft Price |
|---|---|---|---|---|
| 11/08/2018 11/08/18 | Sold | $55,500 | -3.5% | $93 / Sq Ft |
| 01/26/2018 01/26/18 | Price Changed | $57,500 | -10.0% | $96 / Sq Ft |
| 07/15/2017 07/15/17 | For Sale | $63,900 | -- | $107 / Sq Ft |
Tax History Compared to Growth
Tax History
| Year | Tax Paid | Tax Assessment Tax Assessment Total Assessment is a certain percentage of the fair market value that is determined by local assessors to be the total taxable value of land and additions on the property. | Land | Improvement |
|---|---|---|---|---|
| 2024 | $1,320 | $48,000 | $0 | $48,000 |
| 2023 | $1,173 | $31,500 | $0 | $31,500 |
| 2022 | $1,175 | $31,500 | $0 | $31,500 |
| 2021 | $1,195 | $31,500 | $0 | $31,500 |
| 2020 | $1,203 | $31,500 | $0 | $31,500 |
| 2019 | $1,257 | $31,500 | $0 | $31,500 |
| 2018 | $1,347 | $30,800 | $0 | $30,800 |
| 2017 | $1,363 | $30,800 | $0 | $30,800 |
| 2016 | $1,246 | $30,800 | $0 | $30,800 |
| 2015 | $1,216 | $30,800 | $0 | $30,800 |
| 2014 | $1,516 | $44,240 | $0 | $44,240 |
Agents Affiliated with this Home
-
Patricia Williams

Seller's Agent in 2018
Patricia Williams
William Raveis Real Estate
(603) 369-1069
87 Total Sales
-

Buyer's Agent in 2018
Jonathan Leonard
Signature Properties of NewEng
(860) 625-7831
Map
Source: SmartMLS
MLS Number: E10237563
APN: NLON-000010-000049-002223
- 65 Westridge Rd Unit D9
- 281 Gardner Ave Unit G5
- 70 Farmington Ave Unit 4J
- 70 Farmington Ave Unit 4U
- 70 Farmington Ave Unit 4T
- 70 Farmington Ave Unit 3A
- 153 Thames St
- 95 Gardner Ave
- 10 Easy St Unit C
- 98 Braman Rd
- 842 Montauk Ave
- 994 Ocean Ave
- 184 Pequot Ave Unit 406
- 184 Pequot Ave Unit 104
- 289 Ocean Ave
- 919 Pequot Ave
- 295 Lower Blvd
- 100 Pequot Ave Unit 3530
- 26 Perry St
- 60 Braman Rd
- 83 Mansfield Rd Unit 230
- 83 Mansfield Rd Unit 319
- 83 Mansfield Rd Unit 318
- 83 Mansfield Rd Unit 309
- 83 Mansfield Rd Unit 227
- 83 Mansfield Rd Unit 303
- 83 Mansfield Rd Unit 134
- 83 Mansfield Rd Unit 232
- 83 Mansfield Rd Unit 209
- 83 Mansfield Rd Unit 206
- 83 Mansfield Rd Unit 316
- 83 Mansfield Rd Unit 108
- 83 Mansfield Rd Unit 334
- 83 Mansfield Rd Unit 333
- 83 Mansfield Rd Unit 332
- 83 Mansfield Rd Unit 331
- 83 Mansfield Rd Unit 329
- 83 Mansfield Rd Unit 326
- 83 Mansfield Rd Unit 324
- 83 Mansfield Rd Unit 323
