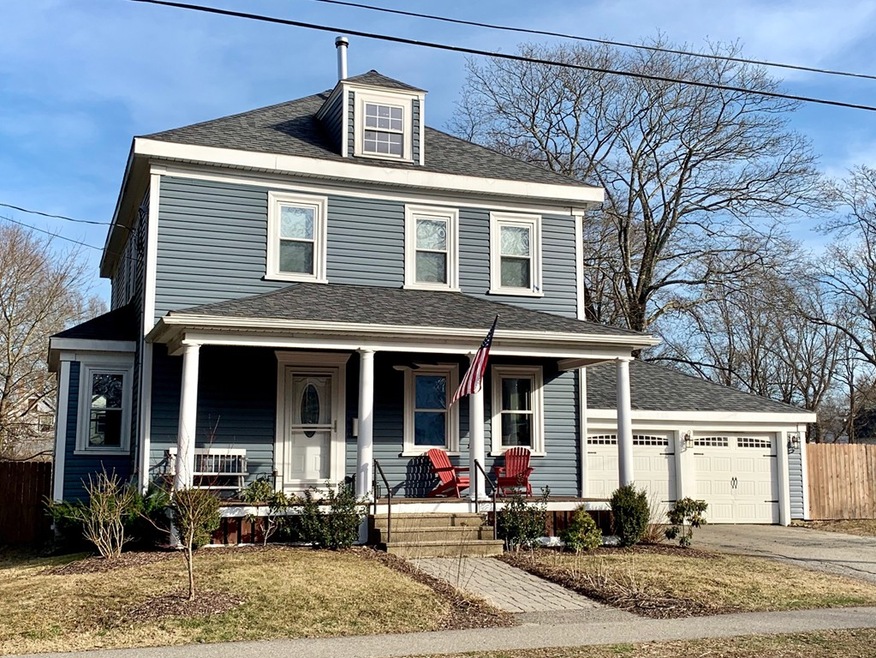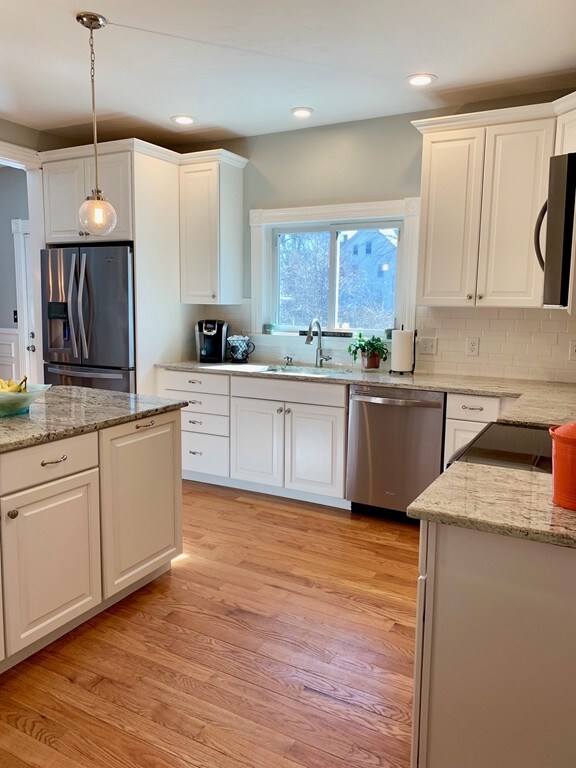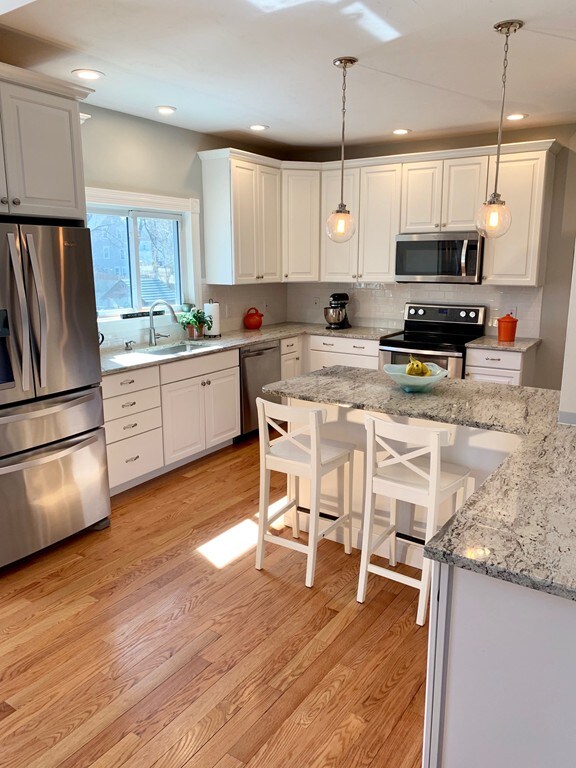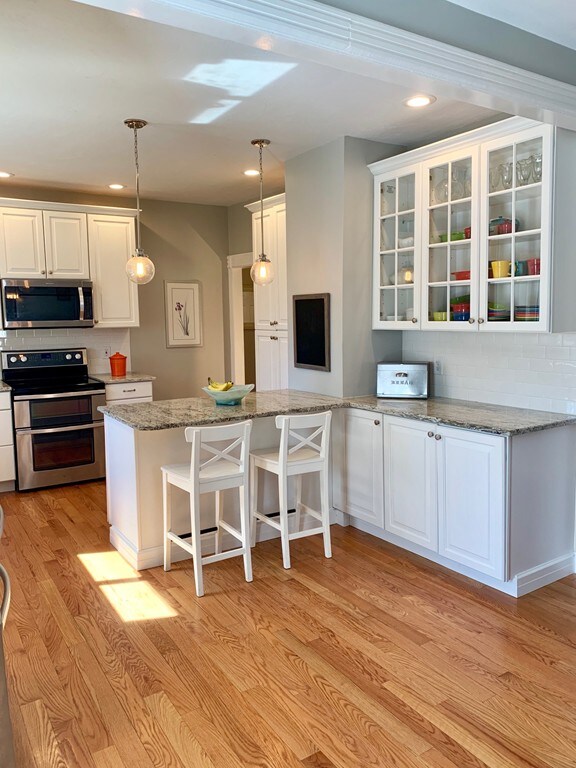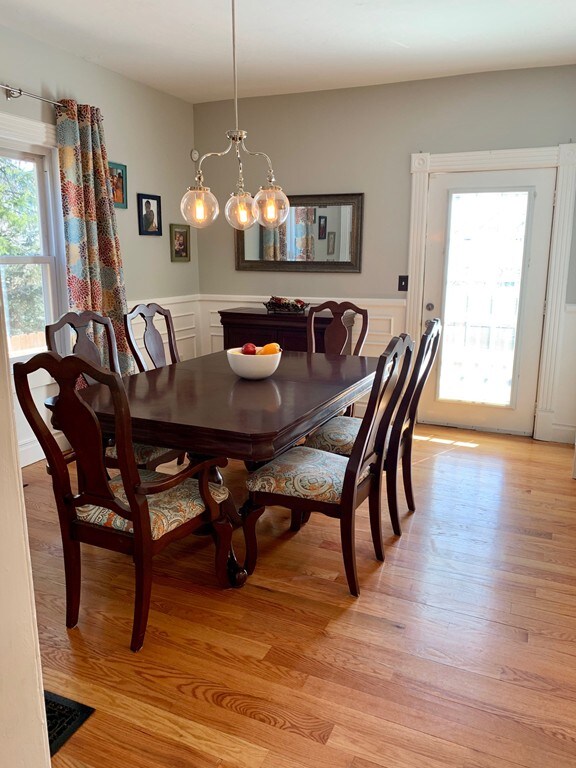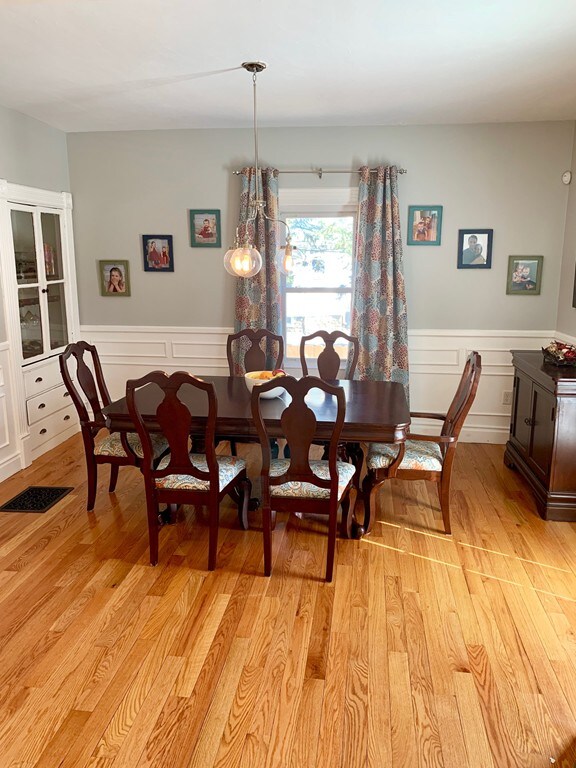
83 Pearl St Middleboro, MA 02346
Middleborough Center NeighborhoodEstimated Value: $544,929 - $603,000
Highlights
- Deck
- Attic
- Porch
- Wood Flooring
- Fenced Yard
- Patio
About This Home
As of May 2019Priced to sell! This beautiful Colonial with an attached 2-car garage, is recently renovated and well maintained. Newly renovated kitchen with custom cabinets, granite counters with breakfast bar, recessed lighting, and all new stainless steel appliances. New hardwood floors throughout the open floor plan, updated full bathrooms, professionally painted interior, and detailed wainscoting make this turn-key home great for living and entertaining. New central air conditioning units, new water boiler, updated heating system, wood stove, and new patio. Roof, electrical panel, Newpro windows and vinyl siding new as of 2010. Other bonus features include 1st floor laundry, ample storage space in the walk-out basement and walk-up attic, fenced in backyard, farmers porch, and side entry mudroom. Convenient access to Rts. 44 and 495. You won't find another home at this price, with these features! Flashing damaged in recent storm above second floor, already scheduled for repair
Last Agent to Sell the Property
Allan Hale
Capeway Realty Listed on: 03/27/2019
Last Buyer's Agent
Allan Hale
Capeway Realty Listed on: 03/27/2019
Home Details
Home Type
- Single Family
Est. Annual Taxes
- $6,811
Year Built
- Built in 1900
Lot Details
- Year Round Access
- Fenced Yard
Parking
- 2 Car Garage
Interior Spaces
- Whole House Fan
- French Doors
- Wood Flooring
- Attic
- Basement
Kitchen
- ENERGY STAR Qualified Refrigerator
- ENERGY STAR Qualified Dishwasher
- ENERGY STAR Range
Outdoor Features
- Deck
- Patio
- Porch
Utilities
- Forced Air Heating and Cooling System
- Heat Pump System
- Heating System Uses Gas
- Natural Gas Water Heater
- Cable TV Available
Community Details
- Security Service
Listing and Financial Details
- Assessor Parcel Number M:0050K L:4536 U:0000
Ownership History
Purchase Details
Purchase Details
Similar Homes in Middleboro, MA
Home Values in the Area
Average Home Value in this Area
Purchase History
| Date | Buyer | Sale Price | Title Company |
|---|---|---|---|
| Silvia Christopher M | $282,500 | -- | |
| Carnello Mark A | $140,000 | -- |
Mortgage History
| Date | Status | Borrower | Loan Amount |
|---|---|---|---|
| Open | Gale Kari | $12,678 | |
| Closed | Gale Kari | $12,748 | |
| Open | Gale Kari | $42,036 | |
| Open | Gale Kari | $383,953 | |
| Closed | Gale Kari | $378,026 | |
| Closed | Hale Christina A | $287,375 | |
| Closed | Gisetto Lawrence E | $290,000 | |
| Closed | Gisetto Lawrence E | $285,000 |
Property History
| Date | Event | Price | Change | Sq Ft Price |
|---|---|---|---|---|
| 05/23/2019 05/23/19 | Sold | $385,000 | -1.3% | $186 / Sq Ft |
| 04/01/2019 04/01/19 | Pending | -- | -- | -- |
| 03/27/2019 03/27/19 | For Sale | $389,900 | +27.8% | $188 / Sq Ft |
| 12/28/2015 12/28/15 | Sold | $305,000 | -1.6% | $147 / Sq Ft |
| 11/07/2015 11/07/15 | Pending | -- | -- | -- |
| 09/14/2015 09/14/15 | For Sale | $309,900 | -- | $150 / Sq Ft |
Tax History Compared to Growth
Tax History
| Year | Tax Paid | Tax Assessment Tax Assessment Total Assessment is a certain percentage of the fair market value that is determined by local assessors to be the total taxable value of land and additions on the property. | Land | Improvement |
|---|---|---|---|---|
| 2025 | $6,811 | $507,900 | $165,000 | $342,900 |
| 2024 | $6,789 | $501,400 | $157,100 | $344,300 |
| 2023 | $6,211 | $436,200 | $157,100 | $279,100 |
| 2022 | $5,761 | $374,600 | $136,600 | $238,000 |
| 2021 | $5,664 | $348,100 | $119,800 | $228,300 |
| 2020 | $5,467 | $344,300 | $119,800 | $224,500 |
| 2019 | $5,152 | $332,800 | $119,800 | $213,000 |
| 2018 | $4,783 | $306,600 | $114,100 | $192,500 |
| 2017 | $4,453 | $282,400 | $109,800 | $172,600 |
| 2016 | $4,114 | $258,400 | $100,400 | $158,000 |
| 2015 | $3,644 | $230,900 | $100,400 | $130,500 |
Agents Affiliated with this Home
-
A
Seller's Agent in 2019
Allan Hale
Capeway Realty
(508) 294-9436
-
Deric Lipski

Seller's Agent in 2015
Deric Lipski
Keller Williams Realty
(508) 326-5320
4 in this area
113 Total Sales
Map
Source: MLS Property Information Network (MLS PIN)
MLS Number: 72471986
APN: MIDD-000050K-004536
