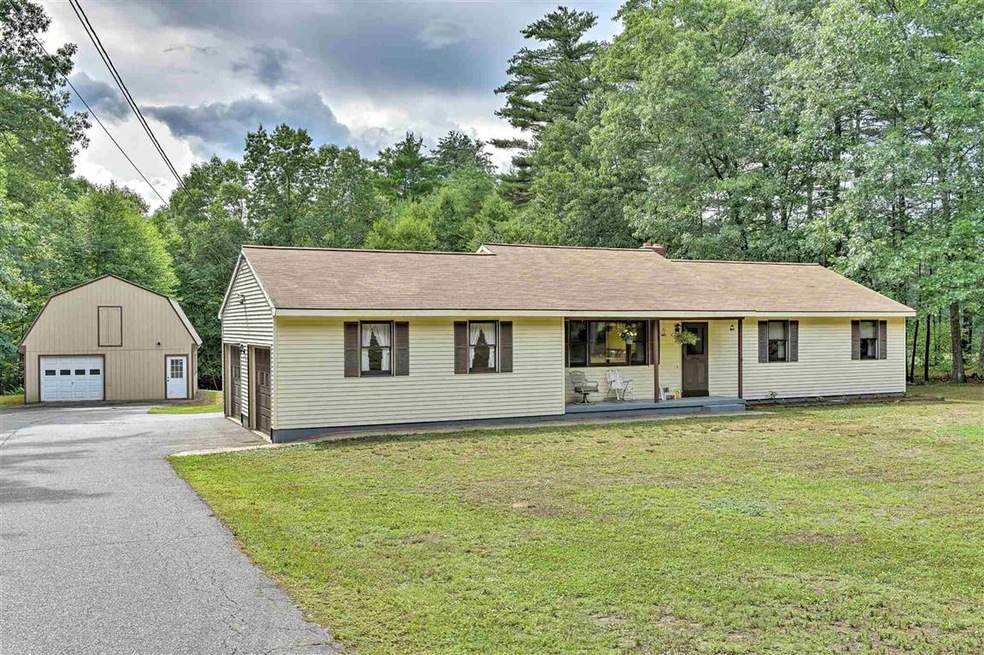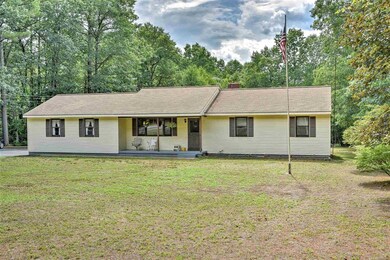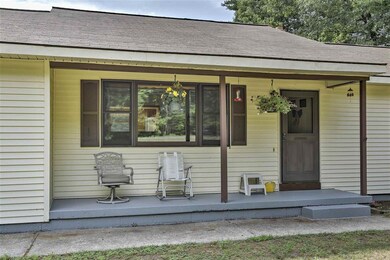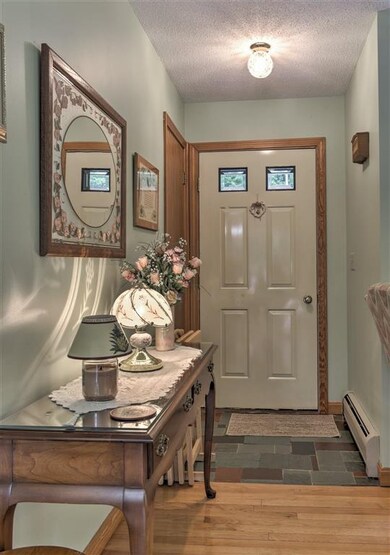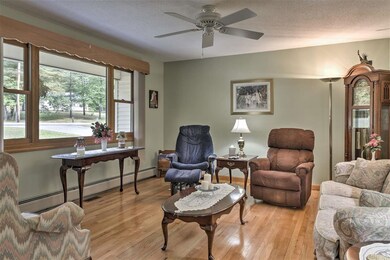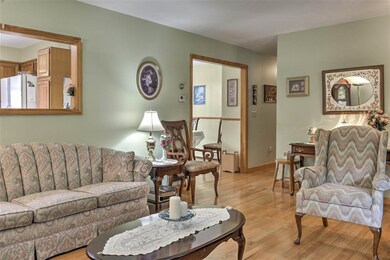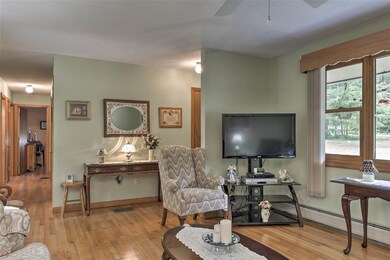
83 Plain Rd Hinsdale, NH 03451
Estimated Value: $312,000 - $339,637
Highlights
- Barn
- Deck
- Covered patio or porch
- Countryside Views
- Wood Flooring
- 2 Car Direct Access Garage
About This Home
As of September 2020This cheery and well-maintained 3-bedroom, 2 bath ranch enjoys a lovely 1.3 acre country setting and is just a short drive to downtown and schools. Built by the owners, this home features a sweet cook's kitchen with gas range, refrigerator and dishwasher; just beyond is the dining room with hardwood floors and slider to a large deck overlooking the back yard. The living room also features hardwood floors and a nice picture window out to the front yard. Down the hall there are two bedrooms and a full bath, plus the master bedroom with its own 3/4 bath. In the lower level, the owner has a nice sewing room with lots of cedar storage and shelving. You have a choice of wood or oil furnaces, and there is central a/c, too. The over sized 2-car garage is attached for easy access to the house. Plus, there is a detached 24x26 barn/workshop with pellet stove for whatever hobby you enjoy, with stairs to full storage above. This is a great property and is now ready for its new owner.
Last Agent to Sell the Property
BHG Masiello Keene License #050073 Listed on: 07/14/2020

Home Details
Home Type
- Single Family
Est. Annual Taxes
- $5,492
Year Built
- Built in 1985
Lot Details
- 1.3 Acre Lot
- Landscaped
- Level Lot
- Property is zoned RA
Parking
- 2 Car Direct Access Garage
- Automatic Garage Door Opener
Home Design
- Concrete Foundation
- Wood Frame Construction
- Shingle Roof
- Vinyl Siding
Interior Spaces
- 1-Story Property
- Skylights
- Combination Kitchen and Dining Room
- Countryside Views
Kitchen
- Stove
- Gas Range
- Dishwasher
Flooring
- Wood
- Laminate
- Tile
- Vinyl
Bedrooms and Bathrooms
- 3 Bedrooms
- En-Suite Primary Bedroom
- Cedar Closet
Laundry
- Dryer
- Washer
Partially Finished Basement
- Basement Fills Entire Space Under The House
- Connecting Stairway
- Interior Basement Entry
- Laundry in Basement
Outdoor Features
- Deck
- Covered patio or porch
Schools
- Hinsdale Elementary School
- Hinsdale Sr. High School
Farming
- Barn
Utilities
- Pellet Stove burns compressed wood to generate heat
- Furnace
- Baseboard Heating
- Heating System Uses Oil
- Heating System Uses Wood
- 100 Amp Service
- Propane
- Septic Tank
- Private Sewer
- Leach Field
- High Speed Internet
- Cable TV Available
Listing and Financial Details
- Tax Lot 20
Ownership History
Purchase Details
Home Financials for this Owner
Home Financials are based on the most recent Mortgage that was taken out on this home.Similar Homes in Hinsdale, NH
Home Values in the Area
Average Home Value in this Area
Purchase History
| Date | Buyer | Sale Price | Title Company |
|---|---|---|---|
| Duclos Steven P | $223,533 | None Available |
Mortgage History
| Date | Status | Borrower | Loan Amount |
|---|---|---|---|
| Open | Duclos Steven P | $219,451 | |
| Previous Owner | Ling T | $15,000 |
Property History
| Date | Event | Price | Change | Sq Ft Price |
|---|---|---|---|---|
| 09/03/2020 09/03/20 | Sold | $223,500 | +6.5% | $164 / Sq Ft |
| 07/18/2020 07/18/20 | Pending | -- | -- | -- |
| 07/14/2020 07/14/20 | For Sale | $209,900 | -- | $154 / Sq Ft |
Tax History Compared to Growth
Tax History
| Year | Tax Paid | Tax Assessment Tax Assessment Total Assessment is a certain percentage of the fair market value that is determined by local assessors to be the total taxable value of land and additions on the property. | Land | Improvement |
|---|---|---|---|---|
| 2024 | $7,071 | $240,600 | $44,200 | $196,400 |
| 2023 | $6,751 | $240,600 | $44,200 | $196,400 |
| 2022 | $6,732 | $240,600 | $44,200 | $196,400 |
| 2021 | $5,263 | $161,200 | $36,300 | $124,900 |
| 2020 | $5,505 | $161,200 | $36,300 | $124,900 |
| 2019 | $5,492 | $161,200 | $36,300 | $124,900 |
| 2018 | $5,674 | $161,200 | $36,300 | $124,900 |
| 2017 | $4,902 | $161,200 | $36,300 | $124,900 |
| 2016 | $4,724 | $175,400 | $37,600 | $137,800 |
| 2015 | $4,541 | $175,400 | $37,600 | $137,800 |
| 2014 | $4,574 | $175,400 | $37,600 | $137,800 |
| 2013 | $4,506 | $174,300 | $37,600 | $136,700 |
Agents Affiliated with this Home
-
Norma Couture

Seller's Agent in 2020
Norma Couture
BHG Masiello Keene
(603) 209-4918
94 Total Sales
-
Karen Hoppe

Buyer's Agent in 2020
Karen Hoppe
Berkley & Veller Greenwood Country
(802) 254-6403
142 Total Sales
Map
Source: PrimeMLS
MLS Number: 4816629
APN: HNDL-000048-000000-000020
- 63 Plain Rd
- 45 Highland Ave
- 58 Highland Ave
- 94 Indian Acres Dr
- 27 Spring St
- 9 Hancock St
- 44 High St
- 15 Fitzgerald Ct
- 35 Hinsdale Heights
- 10 Chesterfield Rd
- 5 Main St
- 48 Robbins St
- 22 Springbrook St
- 49 Robbins St
- 10 Robbins St
- 21 Cedar St
- 37 Robbins St
- 0 Huckle Hill Rd Unit 4993016
- 1879 Fort Bridgman Rd
- 3 Gateway Dr
