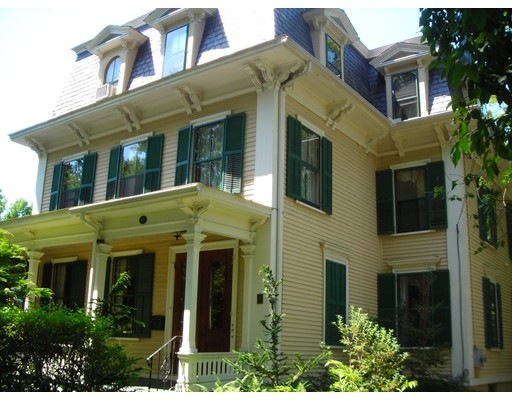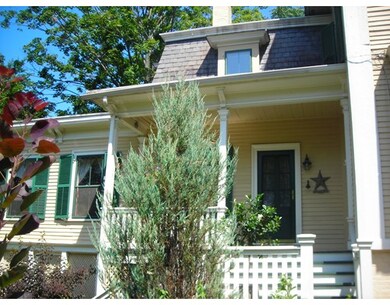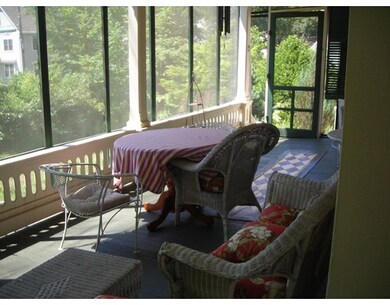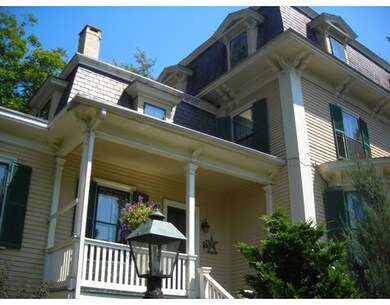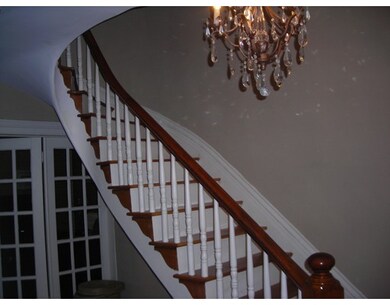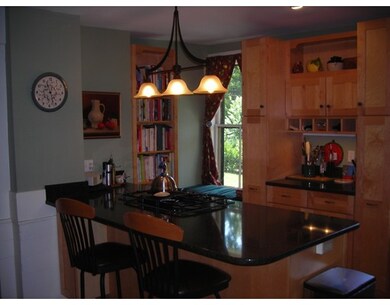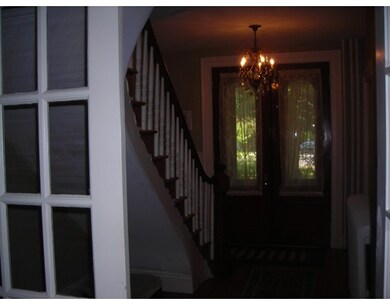
83 Pomeroy Terrace Northampton, MA 01060
Highlights
- Landscaped Professionally
- Deck
- Screened Porch
- Northampton High School Rated A
- Wood Flooring
- Fenced Yard
About This Home
As of December 2024Minutes walk to downtown from this exquisite 2nd Empire Victorian home in a coveted, established leafy neighborhood. Exceptionally maintained and boasting many recent upgrades, this home offers multiple living options for family / business / rental / "nanny - in-law " etc. & a unique floorplan allowing both formal & in-formal entertaining. Prominent architectural detail, inside & out .. highlights all 4000sqft of living space. Rare "Turning - Staircase / fireplaces / in-laid flooring / french doors are but a few of the gems found throughout ! Large, screened porch, gardens, "chef's kitchen" and a 24 / 7 emergency generator are but a few of the delicious extras to savor. Walkout basement has music studio, workshop & more.
Last Buyer's Agent
Cathy Hunter
Goggins Real Estate, Inc. License #452501627
Home Details
Home Type
- Single Family
Est. Annual Taxes
- $13,750
Year Built
- Built in 1868
Lot Details
- Fenced Yard
- Landscaped Professionally
- Property is zoned URC
Interior Spaces
- French Doors
- Screened Porch
- Basement
Kitchen
- Built-In Oven
- Range
- Microwave
- Dishwasher
Flooring
- Wood
- Parquet
- Tile
Laundry
- Dryer
- Washer
Outdoor Features
- Deck
Utilities
- Heating System Uses Gas
- Natural Gas Water Heater
- Cable TV Available
Listing and Financial Details
- Assessor Parcel Number 32A-221
Ownership History
Purchase Details
Home Financials for this Owner
Home Financials are based on the most recent Mortgage that was taken out on this home.Purchase Details
Home Financials for this Owner
Home Financials are based on the most recent Mortgage that was taken out on this home.Purchase Details
Purchase Details
Purchase Details
Similar Homes in the area
Home Values in the Area
Average Home Value in this Area
Purchase History
| Date | Type | Sale Price | Title Company |
|---|---|---|---|
| Not Resolvable | $814,000 | None Available | |
| Not Resolvable | $658,000 | -- | |
| Deed | $375,000 | -- | |
| Deed | $375,000 | -- | |
| Deed | -- | -- | |
| Deed | -- | -- | |
| Deed | $182,500 | -- |
Mortgage History
| Date | Status | Loan Amount | Loan Type |
|---|---|---|---|
| Open | $755,000 | Purchase Money Mortgage | |
| Closed | $289,000 | Purchase Money Mortgage | |
| Previous Owner | $25,000 | Stand Alone Refi Refinance Of Original Loan | |
| Previous Owner | $400,000 | New Conventional | |
| Previous Owner | $125,000 | No Value Available | |
| Previous Owner | $100,000 | No Value Available | |
| Previous Owner | $320,700 | No Value Available |
Property History
| Date | Event | Price | Change | Sq Ft Price |
|---|---|---|---|---|
| 12/18/2024 12/18/24 | Sold | $944,971 | -5.4% | $229 / Sq Ft |
| 09/27/2024 09/27/24 | Pending | -- | -- | -- |
| 09/12/2024 09/12/24 | For Sale | $998,500 | +22.7% | $242 / Sq Ft |
| 05/07/2021 05/07/21 | Sold | $814,000 | -4.2% | $197 / Sq Ft |
| 02/08/2021 02/08/21 | Pending | -- | -- | -- |
| 12/18/2020 12/18/20 | For Sale | $849,900 | +4.4% | $206 / Sq Ft |
| 11/23/2020 11/23/20 | Off Market | $814,000 | -- | -- |
| 10/01/2020 10/01/20 | For Sale | $849,900 | +29.2% | $206 / Sq Ft |
| 02/27/2018 02/27/18 | Sold | $658,000 | -1.1% | $155 / Sq Ft |
| 01/09/2018 01/09/18 | Pending | -- | -- | -- |
| 09/09/2017 09/09/17 | Price Changed | $665,000 | -4.7% | $157 / Sq Ft |
| 09/07/2016 09/07/16 | For Sale | $698,000 | -- | $165 / Sq Ft |
Tax History Compared to Growth
Tax History
| Year | Tax Paid | Tax Assessment Tax Assessment Total Assessment is a certain percentage of the fair market value that is determined by local assessors to be the total taxable value of land and additions on the property. | Land | Improvement |
|---|---|---|---|---|
| 2025 | $13,750 | $987,100 | $149,600 | $837,500 |
| 2024 | $13,085 | $861,400 | $171,300 | $690,100 |
| 2023 | $12,419 | $784,000 | $155,600 | $628,400 |
| 2022 | $13,045 | $729,200 | $145,500 | $583,700 |
| 2021 | $11,902 | $685,200 | $138,600 | $546,600 |
| 2020 | $11,511 | $685,200 | $138,600 | $546,600 |
| 2019 | $5,060 | $667,500 | $138,600 | $528,900 |
| 2018 | $12,195 | $706,700 | $138,600 | $568,100 |
| 2017 | $11,795 | $706,700 | $138,600 | $568,100 |
| 2016 | $11,073 | $685,200 | $138,600 | $546,600 |
| 2015 | $9,234 | $584,400 | $131,100 | $453,300 |
| 2014 | $7,652 | $497,200 | $131,100 | $366,100 |
Agents Affiliated with this Home
-
Jessica Lapinski

Seller's Agent in 2024
Jessica Lapinski
Delap Real Estate LLC
(413) 586-9117
17 in this area
98 Total Sales
-
Miriam Sirota
M
Buyer's Agent in 2024
Miriam Sirota
William Raveis R.E. & Home Services
(413) 320-8577
10 in this area
28 Total Sales
-
Bridget Goggins

Seller's Agent in 2021
Bridget Goggins
Coldwell Banker Community REALTORS®
(413) 320-7055
28 in this area
68 Total Sales
-
Denny Nolan
D
Seller's Agent in 2018
Denny Nolan
Denny Nolan Real Estate
(413) 626-2357
8 in this area
37 Total Sales
-
C
Buyer's Agent in 2018
Cathy Hunter
Goggins Real Estate, Inc.
Map
Source: MLS Property Information Network (MLS PIN)
MLS Number: 72063797
APN: NHAM-000032A-000221-000001
- 36 Butler Place
- 58 Phillips Place
- 33 Eastern Ave
- 25 Union St
- 25 Union St Unit 2
- 107 Williams St Unit 3c
- 107 Williams St Unit 2c
- 107 Williams St Unit A1
- 107 Williams St Unit 2B
- 30 Cherry St
- 30 Cherry St Unit B
- 30 Cherry St Unit A
- 9 Walnut St Unit B
- 50 Walnut St
- 261 Main St
- 243 Bridge St
- 41 Old Ferry Rd
- 52 Elizabeth St
- 180 State St Unit B
- 215 State St
