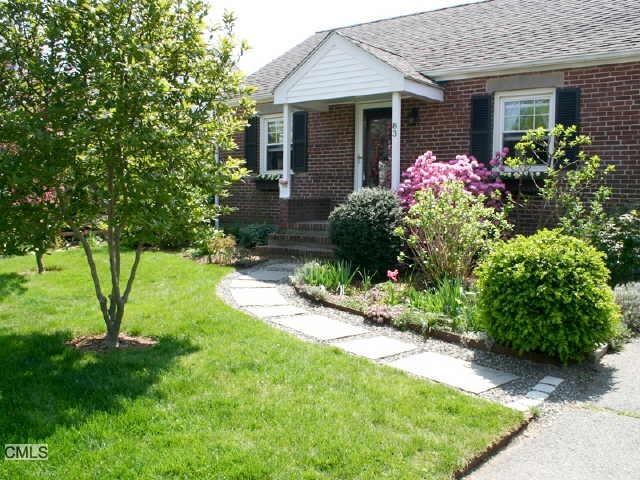
83 Sherman Ct Fairfield, CT 06824
Fairfield Center NeighborhoodEstimated Value: $653,000 - $720,000
Highlights
- Cape Cod Architecture
- Attic
- 1 Car Detached Garage
- Riverfield Elementary School Rated A
- No HOA
- 5-minute walk to Sherman Green
About This Home
As of July 2012Commuter Delight! Ready To Move In, Easy Walk To Town, Trainperfect 2-Br Home With Potential For Expansion. Not In Floodzone. Quiet, Family Neighborhood. Many New Updates. Propertyis Beautifully Landscaped And Well Maintained.
Last Agent to Sell the Property
Chris Ballard
Clickit Realty Listed on: 04/16/2012
Last Buyer's Agent
Alice Lyons
Douglas Elliman of Connecticut License #RES.0765433
Home Details
Home Type
- Single Family
Est. Annual Taxes
- $6,987
Year Built
- Built in 1943
Lot Details
- 4,792 Sq Ft Lot
- Level Lot
Parking
- 1 Car Detached Garage
Home Design
- Cape Cod Architecture
- Fiberglass Roof
- Masonry Siding
Interior Spaces
- 860 Sq Ft Home
- Thermal Windows
- Attic
Kitchen
- Oven or Range
- Dishwasher
Bedrooms and Bathrooms
- 2 Bedrooms
- 1 Full Bathroom
Laundry
- Dryer
- Washer
Basement
- Basement Fills Entire Space Under The House
- Laundry in Basement
Outdoor Features
- Porch
Schools
- Riverfield Elementary School
- Ludlowe Middle School
- Ludlowe High School
Utilities
- Central Air
- Heating System Uses Oil
Community Details
- No Home Owners Association
Ownership History
Purchase Details
Home Financials for this Owner
Home Financials are based on the most recent Mortgage that was taken out on this home.Purchase Details
Similar Homes in Fairfield, CT
Home Values in the Area
Average Home Value in this Area
Purchase History
| Date | Buyer | Sale Price | Title Company |
|---|---|---|---|
| Shanahan Jackie | -- | -- | |
| Shanahan Jackie | -- | -- | |
| Spain Peter D | $415,000 | -- | |
| Spain Peter D | $415,000 | -- |
Mortgage History
| Date | Status | Borrower | Loan Amount |
|---|---|---|---|
| Open | Parratt Lee A | $348,000 | |
| Closed | Parratt Lee A | $348,000 |
Property History
| Date | Event | Price | Change | Sq Ft Price |
|---|---|---|---|---|
| 07/13/2012 07/13/12 | Sold | $435,000 | 0.0% | $506 / Sq Ft |
| 06/13/2012 06/13/12 | Pending | -- | -- | -- |
| 04/16/2012 04/16/12 | For Sale | $435,000 | -- | $506 / Sq Ft |
Tax History Compared to Growth
Tax History
| Year | Tax Paid | Tax Assessment Tax Assessment Total Assessment is a certain percentage of the fair market value that is determined by local assessors to be the total taxable value of land and additions on the property. | Land | Improvement |
|---|---|---|---|---|
| 2024 | $8,593 | $308,000 | $258,300 | $49,700 |
| 2023 | $8,473 | $308,000 | $258,300 | $49,700 |
| 2022 | $8,390 | $308,000 | $258,300 | $49,700 |
| 2021 | $6,067 | $308,000 | $258,300 | $49,700 |
| 2020 | $7,458 | $278,390 | $228,480 | $49,910 |
| 2019 | $7,458 | $278,390 | $228,480 | $49,910 |
| 2018 | $7,338 | $278,390 | $228,480 | $49,910 |
| 2017 | $6,116 | $278,390 | $228,480 | $49,910 |
| 2016 | $7,085 | $278,390 | $228,480 | $49,910 |
| 2015 | $7,708 | $310,940 | $268,030 | $42,910 |
| 2014 | $7,587 | $310,940 | $268,030 | $42,910 |
Agents Affiliated with this Home
-
C
Seller's Agent in 2012
Chris Ballard
Clickit Realty
-
A
Buyer's Agent in 2012
Alice Lyons
Douglas Elliman of Connecticut
Map
Source: SmartMLS
MLS Number: 98535640
APN: FAIR-000180-000000-000039
- 50 Catherine St
- 316 Reef Rd
- 329 Reef Rd
- 58 Smith St
- 102 Pratt St
- 111 Pratt St
- 99 Eastlawn St
- 345 Reef Rd Unit B6
- 345 Reef Rd Unit B4
- 95 Beaumont St
- 245 Unquowa Rd Unit 38
- 245 Unquowa Rd Unit 127
- 245 Unquowa Rd Unit 30
- 172 Alden St
- 137 Millard St
- 105 Blake Dr
- 257 James St
- 209 S Pine Creek Rd
- 164 Oldfield Dr
- 115 Dwight St
