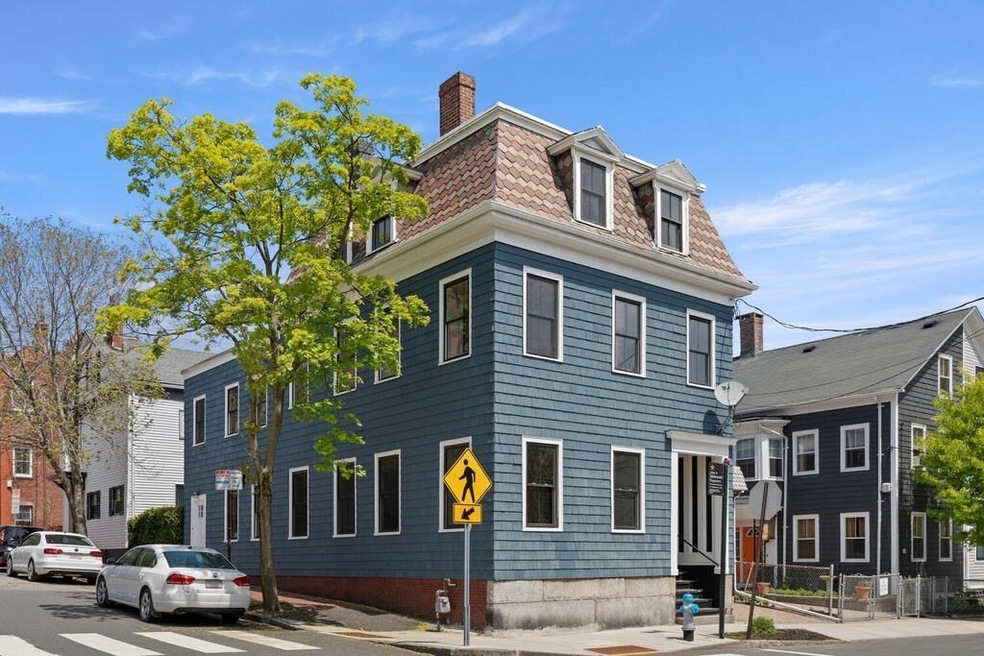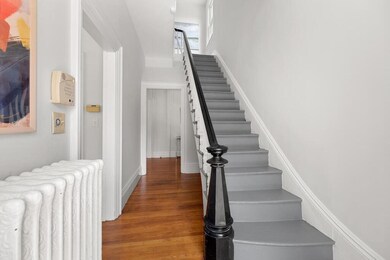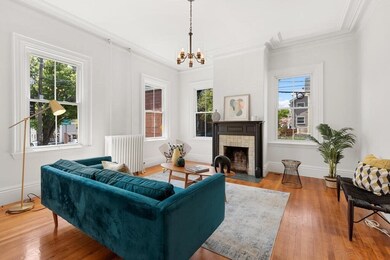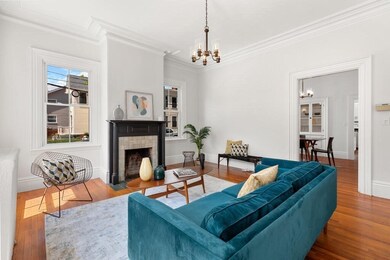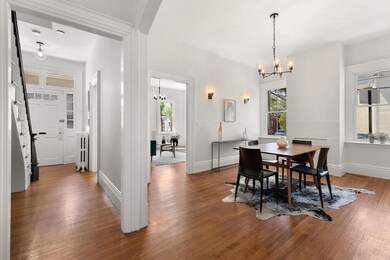
83 Thorndike St Cambridge, MA 02141
East Cambridge NeighborhoodHighlights
- Granite Flooring
- Property is near public transit
- Corner Lot
- Custom Closet System
- Victorian Architecture
- 1-minute walk to Silva Park
About This Home
As of June 2021Gracious and sunny, this 1873 Mansard Victorian home is a historic beauty in the heart of East Cambridge, a short walk to Kendall square, T stations, shops & restaurants. Full of character with 10’ tall ceilings, grand entry foyer with a curving staircase, ornate cornices, wood mantels and original pine or oak floors. The foyer leads to generous formal living & dining rooms and a large kitchen which opens up to the patio/yard area under a pergola for summer shades. The 2nd floor, with front and back stairs, houses 3 bedrooms 2 baths and admits beautiful natural light. The upper floor, formerly 2 bedrooms, is now an open family room with Mansard windows and a full bathroom. Unfinished basement offers terrific potential for expansion. Park 2 cars in driveway. Well-built and well-cared by the current owners, it is open to a world of design possibilities to elevate its beauty, design to your dreams and create its future story.
Last Buyer's Agent
Brett DeRocker
First Boston Realty International
Home Details
Home Type
- Single Family
Est. Annual Taxes
- $8,189
Year Built
- Built in 1873 | Remodeled
Lot Details
- 1,742 Sq Ft Lot
- Corner Lot
- Garden
Home Design
- Victorian Architecture
- Brick Foundation
- Stone Foundation
- Frame Construction
- Shingle Roof
- Slate Roof
- Rubber Roof
Interior Spaces
- 2,430 Sq Ft Home
- Decorative Lighting
- Entryway
- Living Room with Fireplace
Kitchen
- Range
- Dishwasher
- Kitchen Island
- Solid Surface Countertops
- Disposal
Flooring
- Wood
- Wall to Wall Carpet
- Granite
- Ceramic Tile
Bedrooms and Bathrooms
- 4 Bedrooms
- Primary bedroom located on second floor
- Custom Closet System
- Walk-In Closet
- 3 Full Bathrooms
- Bathtub Includes Tile Surround
- Separate Shower
Laundry
- Laundry on main level
- Dryer
- Washer
Unfinished Basement
- Walk-Out Basement
- Basement Fills Entire Space Under The House
- Interior Basement Entry
Parking
- Carport
- 2 Car Parking Spaces
- Off-Street Parking
Outdoor Features
- Covered patio or porch
Location
- Property is near public transit
- Property is near schools
Schools
- Crls High School
Utilities
- Window Unit Cooling System
- 2 Heating Zones
- Heating System Uses Natural Gas
- Hot Water Heating System
- Electric Baseboard Heater
- Natural Gas Connected
- Gas Water Heater
Listing and Financial Details
- Assessor Parcel Number 400412
Community Details
Overview
- No Home Owners Association
- East Cambridge Subdivision
Amenities
- Shops
Recreation
- Park
Ownership History
Purchase Details
Home Financials for this Owner
Home Financials are based on the most recent Mortgage that was taken out on this home.Purchase Details
Home Financials for this Owner
Home Financials are based on the most recent Mortgage that was taken out on this home.Purchase Details
Similar Homes in the area
Home Values in the Area
Average Home Value in this Area
Purchase History
| Date | Type | Sale Price | Title Company |
|---|---|---|---|
| Deed | $743,000 | -- | |
| Deed | $254,250 | -- | |
| Deed | $254,250 | -- | |
| Deed | $115,000 | -- | |
| Deed | $115,000 | -- |
Mortgage History
| Date | Status | Loan Amount | Loan Type |
|---|---|---|---|
| Open | $1,440,000 | Purchase Money Mortgage | |
| Closed | $518,000 | Purchase Money Mortgage | |
| Previous Owner | $200,000 | No Value Available | |
| Previous Owner | $29,000 | No Value Available | |
| Previous Owner | $70,000 | No Value Available | |
| Previous Owner | $70,000 | Purchase Money Mortgage |
Property History
| Date | Event | Price | Change | Sq Ft Price |
|---|---|---|---|---|
| 08/27/2023 08/27/23 | Rented | $6,200 | 0.0% | -- |
| 08/11/2023 08/11/23 | Under Contract | -- | -- | -- |
| 08/03/2023 08/03/23 | Price Changed | $6,200 | +3.3% | $3 / Sq Ft |
| 08/03/2023 08/03/23 | Price Changed | $6,000 | -6.3% | $2 / Sq Ft |
| 07/18/2023 07/18/23 | Price Changed | $6,400 | -3.0% | $3 / Sq Ft |
| 07/07/2023 07/07/23 | Price Changed | $6,600 | -2.9% | $3 / Sq Ft |
| 04/26/2023 04/26/23 | For Rent | $6,800 | 0.0% | -- |
| 06/28/2021 06/28/21 | Sold | $1,800,000 | +2.9% | $741 / Sq Ft |
| 05/12/2021 05/12/21 | Pending | -- | -- | -- |
| 05/05/2021 05/05/21 | For Sale | $1,749,000 | -- | $720 / Sq Ft |
Tax History Compared to Growth
Tax History
| Year | Tax Paid | Tax Assessment Tax Assessment Total Assessment is a certain percentage of the fair market value that is determined by local assessors to be the total taxable value of land and additions on the property. | Land | Improvement |
|---|---|---|---|---|
| 2025 | $12,305 | $1,937,800 | $598,500 | $1,339,300 |
| 2024 | $11,432 | $1,931,000 | $649,000 | $1,282,000 |
| 2023 | $10,125 | $1,727,900 | $619,600 | $1,108,300 |
| 2022 | $8,467 | $1,430,300 | $625,800 | $804,500 |
| 2021 | $7,967 | $1,361,900 | $614,100 | $747,800 |
| 2020 | $7,638 | $1,328,300 | $619,900 | $708,400 |
| 2019 | $7,497 | $1,262,100 | $608,000 | $654,100 |
| 2018 | $7,096 | $1,128,200 | $504,200 | $624,000 |
| 2017 | $6,713 | $1,034,300 | $450,800 | $583,500 |
| 2016 | $6,241 | $892,800 | $353,000 | $539,800 |
| 2015 | $6,134 | $784,400 | $302,500 | $481,900 |
| 2014 | $5,946 | $709,600 | $234,300 | $475,300 |
Agents Affiliated with this Home
-
Jay Liu

Seller's Agent in 2023
Jay Liu
Jiang Hua Liu
(617) 642-8668
1 in this area
30 Total Sales
-
Sandrine Deschaux

Seller's Agent in 2021
Sandrine Deschaux
RE/MAX Real Estate Center
(857) 204-9872
6 in this area
123 Total Sales
-
B
Buyer's Agent in 2021
Brett DeRocker
First Boston Realty International
Map
Source: MLS Property Information Network (MLS PIN)
MLS Number: 72826113
APN: CAMB-000024-000000-000068
- 101 3rd St Unit 2
- 131 Charles St
- 133 Charles St Unit 133
- 152 Charles St Unit 2
- 133 Spring St Unit 3
- 212 Third St
- 440 Cambridge St Unit Upper
- 140 Otis St
- 140 Otis St Unit 1
- 140 Otis St Unit 2
- 150 Cambridge St Unit A403
- 110 7th St
- 28 2nd St Unit 28
- 262 Monsignor Obrien Hwy Unit 503
- 170 Gore St Unit 113
- 5 8th St
- 10 Rogers St Unit 213
- 10 Rogers St Unit 703
- 10 Rogers St Unit 1119
- 10 Rogers St Unit 707
