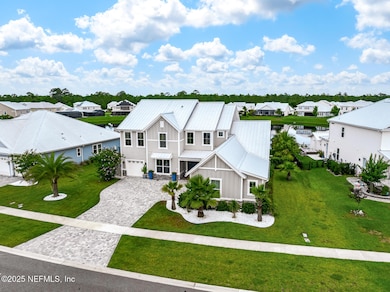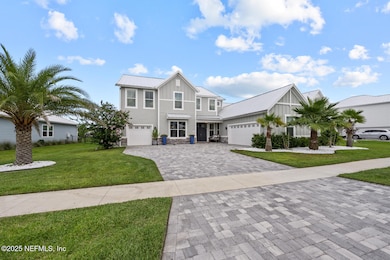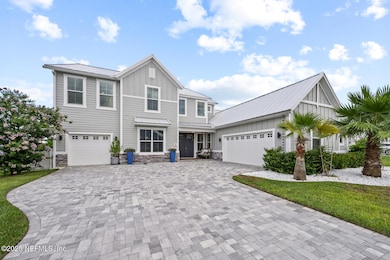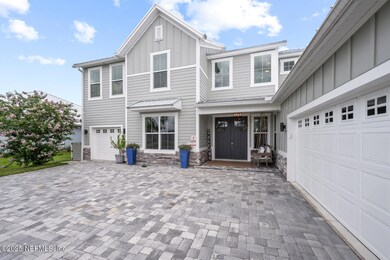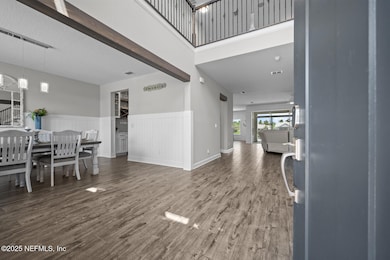
83 Tortola Way Saint Johns, FL 32259
Estimated payment $8,726/month
Highlights
- Fitness Center
- Screened Pool
- Gated Community
- Alice B. Landrum Middle School Rated A
- Home fronts a pond
- Pond View
About This Home
Welcome to 83 Tortola Way, a stunning 5-bedroom, 4.5-bathroom home with an office, located in the highly sought-after Beachwalk community in St. Johns County. This beautifully upgraded property offers luxurious indoor and outdoor living, starting with a serene pond view and a resort-style backyard featuring a heated, saltwater pool and hot tub, all enclosed by an expanded panoramic screen enclosure. Entertain with ease in the custom summer kitchen, complete with a grill, beverage cooler, mini fridge, generous storage, and a built-in keg. Inside, the home boasts an elegant living room with an electric fireplace, shiplap accents, and a gourmet kitchen with extensive cabinetry, a spacious walk-in pantry, and a butler's pantry with a wine cooler. The first floor features wood-look tile throughout (excluding the guest bedroom), a custom-designed primary closet, and two bedrooms—ideal for multigenerational living—including a guest suite with its own walk-in shower and closet. Upstairs, enjoy a large bonus room with a projector and sound system (which can convey), an upstairs laundry room with front-loading washer and dryer plus cabinetry, and three additional bedrooms. Two share a Jack-and-Jill bath, while the third has its own full bath with double sinks. This home is built for comfort and efficiency with three HVAC units, two tankless water heaters, and permanent trim lighting around the exterior. The beautifully maintained landscaping features a Sylvester palm, three queen palms, a mule palm, two Chinese fan palms, two cold-hardy palms, and white landscaping rock for a clean, tropical aesthetic.Residents of Beachwalk enjoy access to Northeast Florida's first 14-acre Crystal Lagoon, complete with a white sand beach, swim-up restaurant and bar, kayaking, paddleboarding, sailing, water slides, and more. Community amenities also include a modern 24-hour fitness center with a yoga studio and weight training equipment, a kids' activity room, six Har-Tru tennis courts, an 18-hole TPC-style putting green, a dog play park, and golf cart-friendly streets. Located in the top-rated St. Johns County School District, with Florida's best "A" ratings, this is luxury, location, and lifestyle all in one. Don't miss your chance to live the Beachwalk dream!
Home Details
Home Type
- Single Family
Est. Annual Taxes
- $15,994
Year Built
- Built in 2022 | Remodeled
Lot Details
- 0.27 Acre Lot
- Home fronts a pond
- Wrought Iron Fence
- Back Yard Fenced
HOA Fees
- $193 Monthly HOA Fees
Parking
- 3 Car Attached Garage
Home Design
- Wood Frame Construction
- Metal Roof
Interior Spaces
- 4,396 Sq Ft Home
- 2-Story Property
- Open Floorplan
- Built-In Features
- Ceiling Fan
- 1 Fireplace
- Screened Porch
- Pond Views
Kitchen
- Eat-In Kitchen
- Breakfast Bar
- Butlers Pantry
- Gas Cooktop
- <<microwave>>
- Dishwasher
- Wine Cooler
- Disposal
- Instant Hot Water
Flooring
- Carpet
- Tile
Bedrooms and Bathrooms
- 5 Bedrooms
- Split Bedroom Floorplan
- Walk-In Closet
- Jack-and-Jill Bathroom
- In-Law or Guest Suite
- Bathtub With Separate Shower Stall
Laundry
- Laundry on upper level
- Dryer
- Washer
Home Security
- Security Gate
- Smart Thermostat
- Fire and Smoke Detector
Pool
- Screened Pool
- Saltwater Pool
Outdoor Features
- Outdoor Kitchen
Schools
- Lakeside Academy Elementary And Middle School
- Beachside High School
Utilities
- Central Heating and Cooling System
- Natural Gas Connected
- Tankless Water Heater
Listing and Financial Details
- Assessor Parcel Number 0237150900
Community Details
Overview
- $5,000 One-Time Secondary Association Fee
- Total Professional Association Management Association, Phone Number (904) 295-3921
- Beachwalk Subdivision
Recreation
- Tennis Courts
- Community Playground
- Fitness Center
- Dog Park
Additional Features
- Clubhouse
- Gated Community
Map
Home Values in the Area
Average Home Value in this Area
Tax History
| Year | Tax Paid | Tax Assessment Tax Assessment Total Assessment is a certain percentage of the fair market value that is determined by local assessors to be the total taxable value of land and additions on the property. | Land | Improvement |
|---|---|---|---|---|
| 2025 | $14,863 | $931,611 | -- | -- |
| 2024 | $14,863 | $905,356 | -- | -- |
| 2023 | $14,863 | $814,763 | $160,000 | $654,763 |
| 2022 | $6,548 | $140,000 | $140,000 | $0 |
| 2021 | $5,942 | $115,000 | $0 | $0 |
| 2020 | $4,773 | $28,500 | $0 | $0 |
Property History
| Date | Event | Price | Change | Sq Ft Price |
|---|---|---|---|---|
| 06/12/2025 06/12/25 | For Sale | $1,299,999 | -- | $296 / Sq Ft |
Purchase History
| Date | Type | Sale Price | Title Company |
|---|---|---|---|
| Warranty Deed | $898,180 | Golden Dog Title & Trust | |
| Special Warranty Deed | $1,140,000 | Attorney |
Mortgage History
| Date | Status | Loan Amount | Loan Type |
|---|---|---|---|
| Open | $200,000 | Credit Line Revolving | |
| Closed | $50,000 | Credit Line Revolving | |
| Open | $650,000 | New Conventional |
Similar Homes in the area
Source: realMLS (Northeast Florida Multiple Listing Service)
MLS Number: 2091839
APN: 023715-0900
- 280 Topside Dr
- 289 Topside Dr
- 294 Tortola Way
- 436 Tortola Way
- 431 Tortola Way
- 450 Tortola Way
- 97 Marquesa Cir
- 458 Tortola Way
- 228 Waterline Dr
- 230 Marquesa Cir
- 237 Waterline Dr
- 598 Marquesa Cir
- 304 Fresnel Ln
- 290 Marquesa Cir
- 302 Marquesa Cir
- 275 Fresnel Ln
- 75 Tilloo Ct
- 53 Tilloo Ct
- 321 Marquesa Cir
- 503 Marquesa Cir
- 141 Topside Dr
- 553 Caribbean Place
- 90 Tahiti Cove
- 68 Marquesa Cir
- 571 Marquesa Cir
- 321 Marquesa Cir
- 109 Rum Runner Way
- 231 Rum Runner Way
- 217 Rum Runner Way
- 118 Rum Runner Way
- 228 Rum Runner Way
- 287 Rum Runner Way
- 287 Rum Runner Way
- 475 Walnut Dr
- 899 S Black Cherry Dr
- 35 Crystal Palm Blvd
- 811 S Black Cherry Dr
- 47 Concave Ln
- 411 Rum Runner Way
- 78 Strobe Ct

