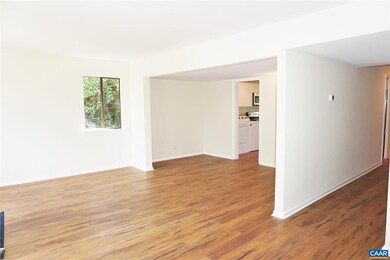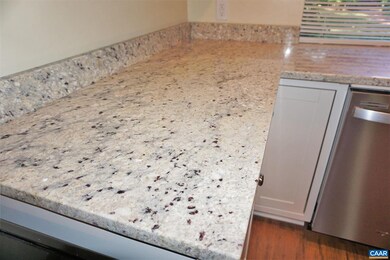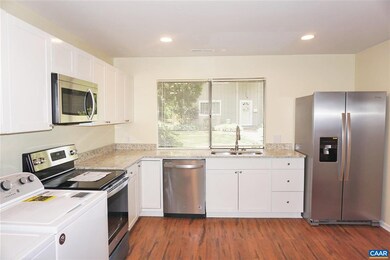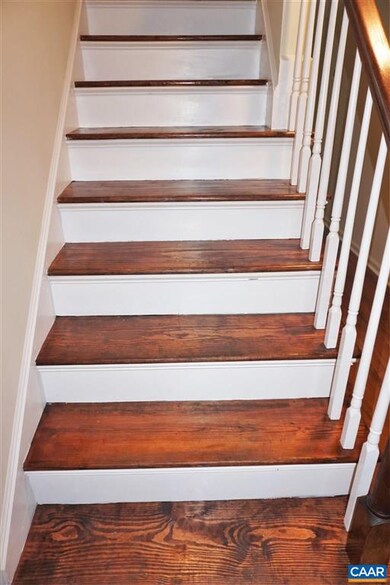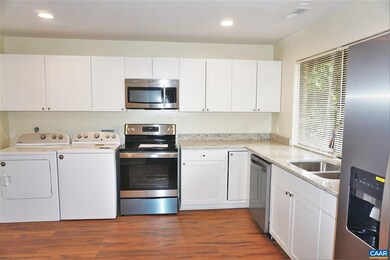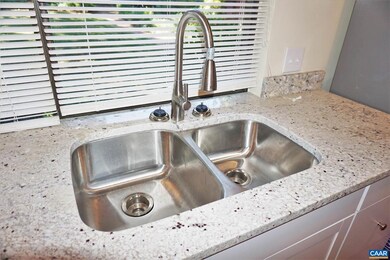
83 Woodlake Dr Charlottesville, VA 22901
Estimated Value: $288,000 - $340,000
Highlights
- End Unit
- Eat-In Kitchen
- Living Room
- Jackson P. Burley Middle School Rated A-
- Double Vanity
- Garden
About This Home
As of August 2021Don't miss this renovated End unit at Four Seasons! Recent renovations include New Shaker Style kitchen cabinets and gorgeous Granite kitchen counters! New Central AC unit, Main level has new padded Water Resistant Laminate Floors, all New Refrigerator, Washer, dryer, Microwave, Range/Oven and Dishwasher. New recessed lighting in kitchen. New Stairs with stained treads and colonial railing. 2nd Floor has new carpet in bedrooms, Vinyl waterproof plank floors in bath, New Bath vanities with new faucets, mirrors and medicine cabinets, Freshly refurbished and professionally painted fiberglass tub. Freshly painted throughout entire home. Exterior has a new rear stoop and brick walk way. Four Seasons is finishing some exterior maintenance and staining. Nice private side yard, oversized yard for area!
Last Agent to Sell the Property
REAL ESTATE III, INC. License #0225198839 Listed on: 06/29/2021
Property Details
Home Type
- Multi-Family
Est. Annual Taxes
- $1,522
Year Built
- Built in 1971
Lot Details
- End Unit
- Partially Fenced Property
- Board Fence
- Fence is in good condition
- Landscaped
- Garden
HOA Fees
- $183 Monthly HOA Fees
Parking
- Driveway
Home Design
- Property Attached
- Slab Foundation
- Composition Shingle Roof
- Cedar Siding
Interior Spaces
- 1,428 Sq Ft Home
- 2-Story Property
- Living Room
- Dining Room
- Fire and Smoke Detector
Kitchen
- Eat-In Kitchen
- Electric Range
- Microwave
- Dishwasher
Flooring
- Carpet
- Laminate
Bedrooms and Bathrooms
- 3 Bedrooms
- Double Vanity
- Dual Sinks
Laundry
- Dryer
- Washer
Outdoor Features
- Storage Shed
Schools
- Agnor-Hurt Elementary School
- Burley Middle School
- Albemarle High School
Utilities
- Forced Air Heating System
- Heat Pump System
- Heating System Uses Natural Gas
Community Details
- Association fees include area maint, master ins. policy, snow removal, trash pickup
- Four Seasons Subdivision
Listing and Financial Details
- Assessor Parcel Number 061X2-00-0H-OO600
Ownership History
Purchase Details
Home Financials for this Owner
Home Financials are based on the most recent Mortgage that was taken out on this home.Similar Homes in Charlottesville, VA
Home Values in the Area
Average Home Value in this Area
Purchase History
| Date | Buyer | Sale Price | Title Company |
|---|---|---|---|
| Dowell Alonzo Eugene | $259,900 | None Available |
Mortgage History
| Date | Status | Borrower | Loan Amount |
|---|---|---|---|
| Open | Dowell Alonzo Eugene | $265,877 | |
| Previous Owner | Local Boys Llc | $540,000 |
Property History
| Date | Event | Price | Change | Sq Ft Price |
|---|---|---|---|---|
| 08/16/2021 08/16/21 | Sold | $259,900 | 0.0% | $182 / Sq Ft |
| 07/06/2021 07/06/21 | Pending | -- | -- | -- |
| 06/29/2021 06/29/21 | For Sale | $259,900 | -- | $182 / Sq Ft |
Tax History Compared to Growth
Tax History
| Year | Tax Paid | Tax Assessment Tax Assessment Total Assessment is a certain percentage of the fair market value that is determined by local assessors to be the total taxable value of land and additions on the property. | Land | Improvement |
|---|---|---|---|---|
| 2025 | $2,586 | $289,300 | $93,500 | $195,800 |
| 2024 | $2,334 | $273,300 | $80,900 | $192,400 |
| 2023 | $2,220 | $259,900 | $74,300 | $185,600 |
| 2022 | $1,833 | $214,600 | $57,800 | $156,800 |
| 2021 | $1,549 | $181,400 | $57,800 | $123,600 |
| 2020 | $1,577 | $184,700 | $60,500 | $124,200 |
| 2019 | $1,512 | $177,100 | $57,800 | $119,300 |
| 2018 | $1,302 | $158,300 | $55,000 | $103,300 |
| 2017 | $1,275 | $152,000 | $44,000 | $108,000 |
| 2016 | $1,167 | $139,100 | $44,000 | $95,100 |
| 2015 | $1,077 | $131,500 | $44,000 | $87,500 |
| 2014 | -- | $130,400 | $44,000 | $86,400 |
Agents Affiliated with this Home
-
Tim Carson

Seller's Agent in 2021
Tim Carson
REAL ESTATE III, INC.
(434) 465-0846
67 Total Sales
-
ZOYA COOPERSMITH

Buyer's Agent in 2021
ZOYA COOPERSMITH
CORE REAL ESTATE PARTNERS LLC
(706) 614-0045
129 Total Sales
Map
Source: Charlottesville area Association of Realtors®
MLS Number: 619381
APN: 061X2-00-0H-00600
- 132 Woodlake Dr
- 133 Woodlake Dr
- 1454 Monterey Dr
- 30 Spring Ct
- 440 Wynridge Dr
- 0 Eckerson Ct
- 303 Westfield Rd
- 1818 Webland Terrace
- 935 Marsac St
- 1731 Webland Park
- 1517 Birnam Dr
- 1509 Birnam Dr
- 1052 Glenwood Station Ln Unit 104
- 1051 Glenwood Station Ln Unit 405
- 1436 Lilac Ct
- 1003 Glenwood Station Ln
- 1325 Branchlands Dr Unit J
- 83 Woodlake Dr
- 82 Woodlake Dr
- 81 Woodlake Dr Unit L4
- 81 Woodlake Dr
- 81 Woodlake Dr Unit 81
- 80 Woodlake Dr
- 79 Woodlake Dr
- 78 Woodlake Dr
- 97 Woodlake Dr
- 96 Woodlake Dr
- 77 Woodlake Dr
- 76 Woodlake Dr
- 95 Woodlake Dr
- 75 Woodlake Dr
- 94 Woodlake Dr
- 74 Woodlake Dr
- 93 Woodlake Dr
- 2605 Commonwealth Dr
- 73 Woodlake Dr
- 72 Woodlake Dr

