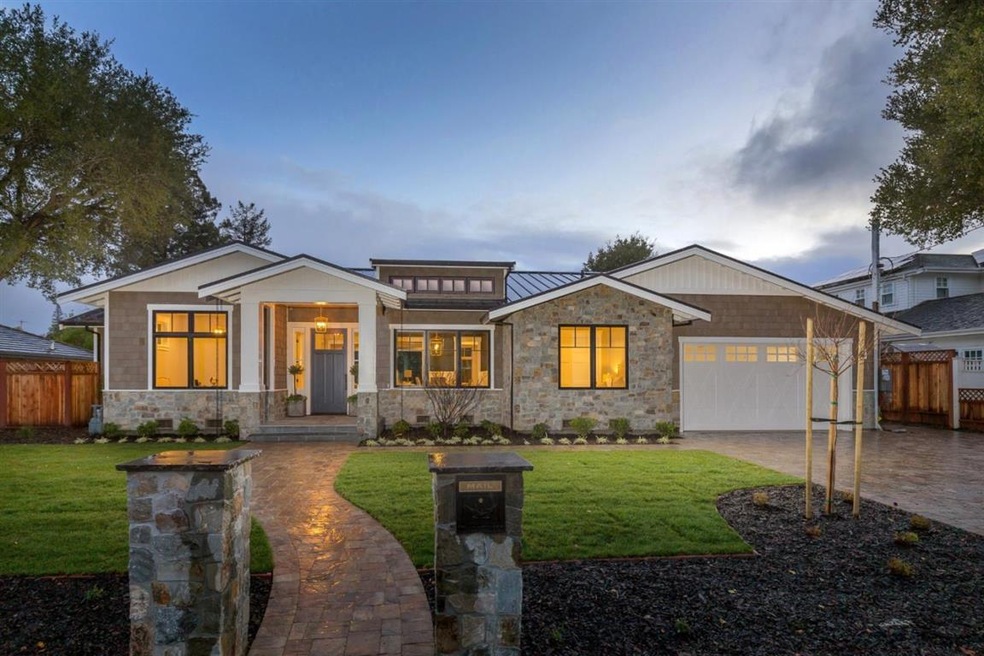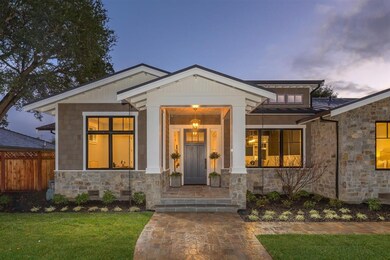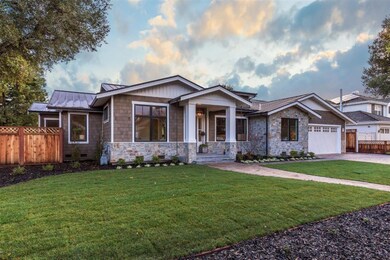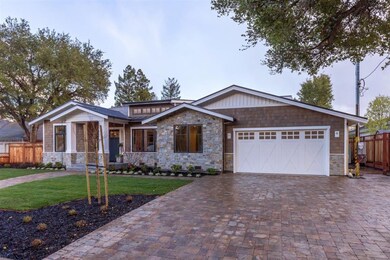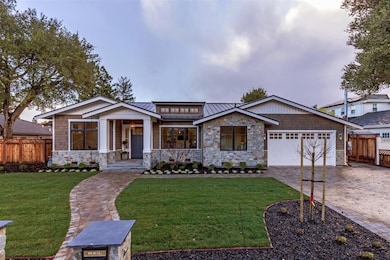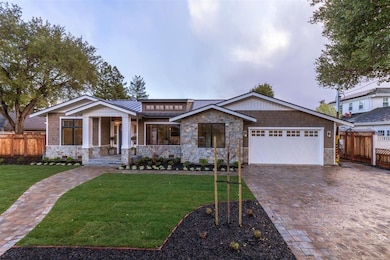
830 Arroyo Rd Los Altos, CA 94024
Highlights
- Wine Cellar
- Home Theater
- Primary Bedroom Suite
- Springer Elementary School Rated A+
- New Construction
- Craftsman Architecture
About This Home
As of April 2019Just completed by renowned builder Urban Pacific, this home presents sophisticated, modern elegance with inspiration from classic Craftsman style. Gorgeous stonework adds to the curb appeal amid beautifully landscaped grounds of almost one-half acre. Outstanding finishes include white oak floors, perfectly selected paint colors, designer wall coverings, plus dazzling lighting by Restoration Hardware and Shades of Light. Spanning almost 4,000 sf of living space, the one-level floor plan has 5 bedrooms plus an office, magnificent great room with gourmet kitchen and wine cellar, formal dining room, and recreation/media room. A seamless connection to the outdoors is achieved through stacking glass doors to the loggia and barbecue terrace, perfect for the quintessential California indoor/outdoor lifestyle. Close to Rancho Shopping Center, Los Altos Golf and Country Club, and Los Altos Village, plus offers access to acclaimed Los Altos schools everything needed for Silicon Valley living!
Last Agent to Sell the Property
Christie's International Real Estate Sereno License #01081556

Home Details
Home Type
- Single Family
Est. Annual Taxes
- $82,428
Year Built
- Built in 2019 | New Construction
Lot Details
- 0.4 Acre Lot
- Northwest Facing Home
- Wood Fence
- Back Yard Fenced
- Level Lot
- Sprinkler System
Parking
- 2 Car Garage
- Electric Vehicle Home Charger
- Garage Door Opener
- On-Street Parking
- Off-Street Parking
Home Design
- Craftsman Architecture
- Contemporary Architecture
- Modern Architecture
- Wood Frame Construction
- Metal Roof
- Shingle Siding
- Concrete Perimeter Foundation
Interior Spaces
- 3,985 Sq Ft Home
- 1-Story Property
- Wired For Sound
- Vaulted Ceiling
- Skylights in Kitchen
- Gas Log Fireplace
- Double Pane Windows
- Mud Room
- Wine Cellar
- Great Room
- Separate Family Room
- Living Room with Fireplace
- 3 Fireplaces
- Formal Dining Room
- Home Theater
- Den
- Bonus Room
- Neighborhood Views
- Fire Sprinkler System
Kitchen
- Breakfast Area or Nook
- Open to Family Room
- Eat-In Kitchen
- Breakfast Bar
- Gas Oven
- Gas Cooktop
- Range Hood
- Microwave
- Freezer
- Kitchen Island
- Quartz Countertops
- Disposal
Flooring
- Wood
- Tile
Bedrooms and Bathrooms
- 5 Bedrooms
- Fireplace in Primary Bedroom
- Primary Bedroom Suite
- Walk-In Closet
- Jack-and-Jill Bathroom
- Bathroom on Main Level
- Dual Sinks
- Low Flow Toliet
- Soaking Tub in Primary Bathroom
- Bathtub with Shower
- Oversized Bathtub in Primary Bathroom
- Walk-in Shower
Laundry
- Laundry Room
- Laundry Tub
- Gas Dryer Hookup
Eco-Friendly Details
- Energy-Efficient Insulation
Outdoor Features
- Balcony
- Outdoor Fireplace
- Outdoor Kitchen
- Fire Pit
- Barbecue Area
Utilities
- Forced Air Zoned Cooling and Heating System
- Thermostat
- Tankless Water Heater
Listing and Financial Details
- Assessor Parcel Number 189-29-015
Ownership History
Purchase Details
Home Financials for this Owner
Home Financials are based on the most recent Mortgage that was taken out on this home.Purchase Details
Home Financials for this Owner
Home Financials are based on the most recent Mortgage that was taken out on this home.Purchase Details
Map
Similar Homes in Los Altos, CA
Home Values in the Area
Average Home Value in this Area
Purchase History
| Date | Type | Sale Price | Title Company |
|---|---|---|---|
| Grant Deed | $6,500,000 | Chicago Title Company | |
| Grant Deed | $3,470,000 | Chicago Title Company | |
| Grant Deed | -- | -- |
Mortgage History
| Date | Status | Loan Amount | Loan Type |
|---|---|---|---|
| Previous Owner | $3,940,000 | Commercial | |
| Previous Owner | $2,255,500 | Stand Alone Refi Refinance Of Original Loan |
Property History
| Date | Event | Price | Change | Sq Ft Price |
|---|---|---|---|---|
| 04/05/2019 04/05/19 | Sold | $6,500,000 | -4.4% | $1,631 / Sq Ft |
| 04/05/2019 04/05/19 | Pending | -- | -- | -- |
| 02/13/2019 02/13/19 | For Sale | $6,798,000 | +95.9% | $1,706 / Sq Ft |
| 08/08/2017 08/08/17 | Sold | $3,470,000 | +19.9% | $1,928 / Sq Ft |
| 07/27/2017 07/27/17 | Pending | -- | -- | -- |
| 07/20/2017 07/20/17 | For Sale | $2,895,000 | -- | $1,608 / Sq Ft |
Tax History
| Year | Tax Paid | Tax Assessment Tax Assessment Total Assessment is a certain percentage of the fair market value that is determined by local assessors to be the total taxable value of land and additions on the property. | Land | Improvement |
|---|---|---|---|---|
| 2024 | $82,428 | $7,108,697 | $5,468,229 | $1,640,468 |
| 2023 | $81,449 | $6,969,311 | $5,361,009 | $1,608,302 |
| 2022 | $80,884 | $6,832,659 | $5,255,892 | $1,576,767 |
| 2021 | $81,122 | $6,698,686 | $5,152,836 | $1,545,850 |
| 2020 | $81,797 | $6,630,000 | $5,100,000 | $1,530,000 |
| 2019 | $63,233 | $5,277,400 | $3,488,400 | $1,789,000 |
| 2018 | $41,615 | $3,470,000 | $3,420,000 | $50,000 |
| 2017 | $1,873 | $120,385 | $52,726 | $67,659 |
| 2016 | $1,813 | $118,026 | $51,693 | $66,333 |
| 2015 | $1,737 | $116,254 | $50,917 | $65,337 |
| 2014 | $1,751 | $113,978 | $49,920 | $64,058 |
Source: MLSListings
MLS Number: ML81738944
APN: 189-29-015
- 1033 Marilyn Dr
- 969 Eichler Dr
- 1101 W El Camino Real Unit 405
- 1651 Tulane Dr
- 1632 Notre Dame Dr
- 660 Giralda Dr
- 1634 Hollingsworth Dr
- 725 Mariposa Ave Unit 102
- 638 Mountain View Ave
- 1550 Redwood Ct
- 700 Chiquita Ave Unit 1
- 1465 Bonita Ave
- 990 Rose Ave
- 717 Ehrhorn Ave
- 582 Bush St
- 1033 Blackfield Way
- 427 Paco Dr
- 1148 Judson Dr
- 1791 Woodhaven Place
- 410 S Shoreline Blvd
