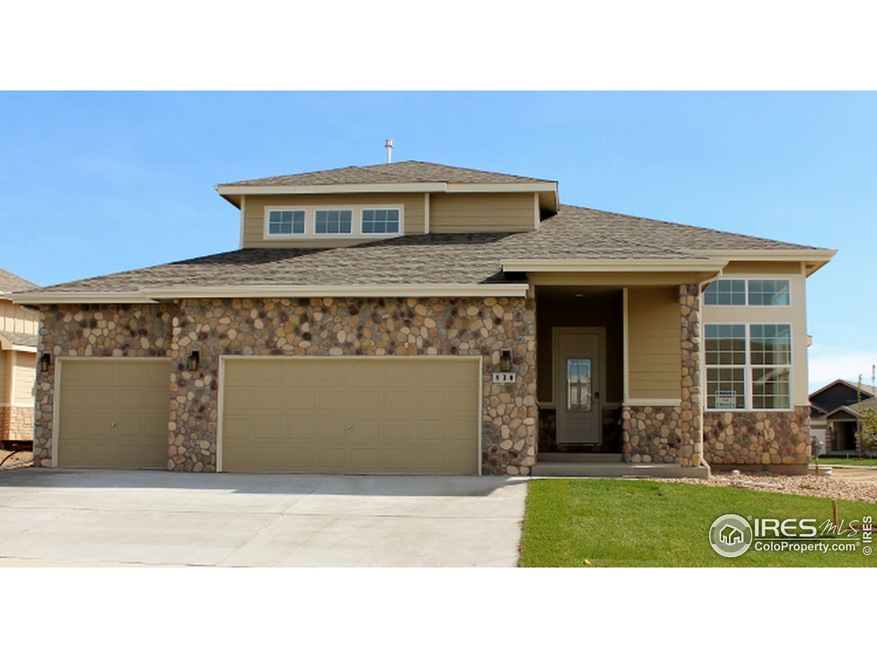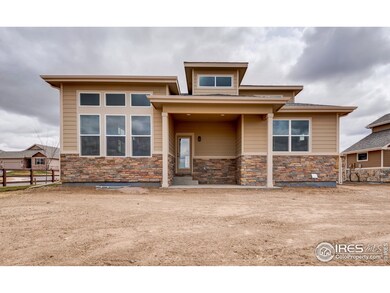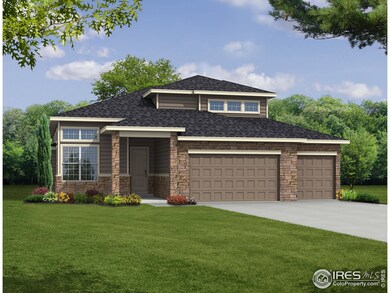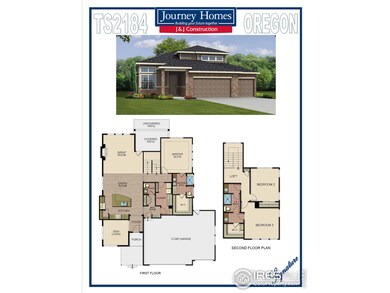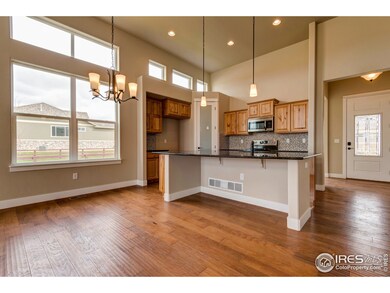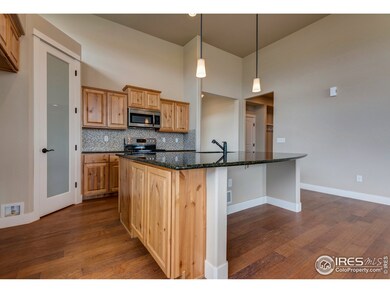
830 Corn Stalk Dr Windsor, CO 80550
Water Valley NeighborhoodHighlights
- Newly Remodeled
- Open Floorplan
- Cathedral Ceiling
- Green Energy Generation
- Contemporary Architecture
- Wood Flooring
About This Home
As of January 2023PRICE REDUCED $49,873! 3 bedroom, 2-1/2 bath two story home with 2184 finished sq.ft. & a 1354 sq.ft. unfinished basement. The master suite is showcased on the main floor. A Jack & Jill bathroom for the upstairs bedrooms top this beauty off. The signature series comes with granite kitchen countertops, hardwood flooring in the entry/kitchen & dining areas, a stainless steel appliance package, a gas fireplace, central air & upgraded cabinetry. An oversized 3 car garage is incorporated on this home
Home Details
Home Type
- Single Family
Est. Annual Taxes
- $5,388
Year Built
- Built in 2017 | Newly Remodeled
Lot Details
- 8,923 Sq Ft Lot
- Southwest Facing Home
- Level Lot
- Sprinkler System
HOA Fees
- $25 Monthly HOA Fees
Parking
- 4 Car Attached Garage
- Garage Door Opener
Home Design
- Contemporary Architecture
- Wood Frame Construction
- Composition Roof
- Composition Shingle
- Stone
Interior Spaces
- 3,538 Sq Ft Home
- 2-Story Property
- Open Floorplan
- Cathedral Ceiling
- Ceiling Fan
- Gas Fireplace
- Great Room with Fireplace
- Unfinished Basement
- Basement Fills Entire Space Under The House
Kitchen
- Eat-In Kitchen
- Electric Oven or Range
- Self-Cleaning Oven
- Microwave
- Dishwasher
- Kitchen Island
- Disposal
Flooring
- Wood
- Carpet
Bedrooms and Bathrooms
- 3 Bedrooms
- Walk-In Closet
- Primary Bathroom is a Full Bathroom
- Jack-and-Jill Bathroom
Laundry
- Laundry on upper level
- Washer and Dryer Hookup
Eco-Friendly Details
- Energy-Efficient HVAC
- Green Energy Generation
Outdoor Features
- Patio
- Exterior Lighting
Schools
- Mountain View Elementary School
- Windsor Middle School
- Windsor High School
Additional Features
- Property is near a golf course
- Forced Air Heating and Cooling System
Community Details
- Association fees include trash, management
- Built by Journey Homes
- Pelican Farms Subdivision
Listing and Financial Details
- Assessor Parcel Number R8945767
Ownership History
Purchase Details
Home Financials for this Owner
Home Financials are based on the most recent Mortgage that was taken out on this home.Purchase Details
Home Financials for this Owner
Home Financials are based on the most recent Mortgage that was taken out on this home.Similar Homes in Windsor, CO
Home Values in the Area
Average Home Value in this Area
Purchase History
| Date | Type | Sale Price | Title Company |
|---|---|---|---|
| Warranty Deed | $545,000 | Land Title Guarantee | |
| Special Warranty Deed | $393,000 | Heritage Title Co |
Mortgage History
| Date | Status | Loan Amount | Loan Type |
|---|---|---|---|
| Open | $510,000 | New Conventional | |
| Previous Owner | $308,200 | New Conventional | |
| Previous Owner | $314,400 | New Conventional |
Property History
| Date | Event | Price | Change | Sq Ft Price |
|---|---|---|---|---|
| 06/24/2025 06/24/25 | Price Changed | $699,000 | -2.9% | $178 / Sq Ft |
| 06/05/2025 06/05/25 | For Sale | $720,000 | +5.4% | $183 / Sq Ft |
| 01/02/2023 01/02/23 | Sold | $682,900 | -1.0% | $189 / Sq Ft |
| 11/17/2022 11/17/22 | Pending | -- | -- | -- |
| 11/07/2022 11/07/22 | Price Changed | $689,900 | -3.1% | $191 / Sq Ft |
| 10/21/2022 10/21/22 | Price Changed | $712,200 | 0.0% | $197 / Sq Ft |
| 09/20/2022 09/20/22 | Price Changed | $712,500 | -6.2% | $197 / Sq Ft |
| 08/27/2022 08/27/22 | Price Changed | $759,500 | -2.0% | $211 / Sq Ft |
| 08/15/2022 08/15/22 | For Sale | $775,000 | +42.2% | $215 / Sq Ft |
| 04/01/2021 04/01/21 | Off Market | $545,000 | -- | -- |
| 12/31/2020 12/31/20 | Off Market | $545,000 | -- | -- |
| 12/30/2020 12/30/20 | Sold | $545,000 | -1.8% | $151 / Sq Ft |
| 11/05/2020 11/05/20 | For Sale | $554,900 | +41.2% | $154 / Sq Ft |
| 01/28/2019 01/28/19 | Off Market | $393,000 | -- | -- |
| 02/02/2018 02/02/18 | Sold | $393,000 | -11.3% | $180 / Sq Ft |
| 01/03/2018 01/03/18 | Pending | -- | -- | -- |
| 02/21/2017 02/21/17 | For Sale | $442,873 | -- | $203 / Sq Ft |
Tax History Compared to Growth
Tax History
| Year | Tax Paid | Tax Assessment Tax Assessment Total Assessment is a certain percentage of the fair market value that is determined by local assessors to be the total taxable value of land and additions on the property. | Land | Improvement |
|---|---|---|---|---|
| 2025 | $5,388 | $41,270 | $6,250 | $35,020 |
| 2024 | $5,388 | $41,270 | $6,250 | $35,020 |
| 2023 | $4,967 | $43,490 | $7,100 | $36,390 |
| 2022 | $4,523 | $32,250 | $6,260 | $25,990 |
| 2021 | $4,323 | $33,180 | $6,440 | $26,740 |
| 2020 | $3,762 | $29,260 | $6,790 | $22,470 |
| 2019 | $3,740 | $29,260 | $6,790 | $22,470 |
| 2018 | $3,567 | $27,050 | $5,040 | $22,010 |
| 2017 | $1,985 | $14,700 | $5,040 | $9,660 |
Agents Affiliated with this Home
-
Erin Brady

Seller's Agent in 2025
Erin Brady
C3 Real Estate Solutions, LLC
(970) 978-8698
6 in this area
261 Total Sales
-
Justin Willis

Seller's Agent in 2023
Justin Willis
Keller Williams Integrity Real Estate LLC
(719) 530-1204
1 in this area
16 Total Sales
-
William Richardson

Buyer's Agent in 2023
William Richardson
Berkshire Hathaway HomeServices Rocky Mountain, Realtors-Fort Collins
(970) 402-8125
3 in this area
45 Total Sales
-
I
Seller's Agent in 2020
Ian Venter
Resident Realty
-
Melissa Golba

Seller's Agent in 2018
Melissa Golba
Golba Group Real Estate LLC
(970) 227-7212
6 in this area
528 Total Sales
-
Morgan Venter

Buyer's Agent in 2018
Morgan Venter
Resident Realty
(303) 981-9863
30 Total Sales
Map
Source: IRES MLS
MLS Number: 811889
APN: R8945767
- 2055 Grain Bin Dr
- 2051 Grain Bin Dr
- 2119 Pelican Farm Rd
- 2089 Picture Pointe Dr
- 2000 Bayfront Dr
- 387 Seahorse Dr
- 1999 Bayfront Dr
- 2123 Picture Point Dr
- 840 Doce Ln
- 2127 Picture Point Dr
- 2009 Seapines Ct
- 2145 Picture Pointe Dr
- 2147 Picture Pointe Dr
- 2025 Seagrove Ct
- 1944 Tidewater Ln
- 1987 Seadrift Dr
- 1988 Cataluna Dr
- 1787 Gore Creek Ct
- 1789 Beachside Dr
- 1780 Barefoot Dr
