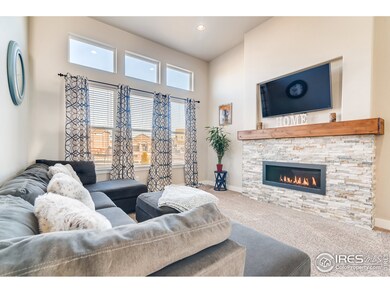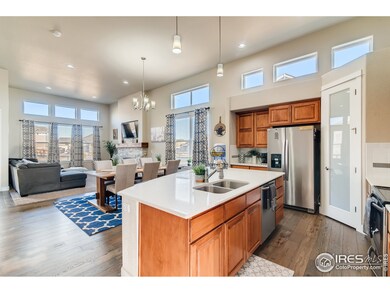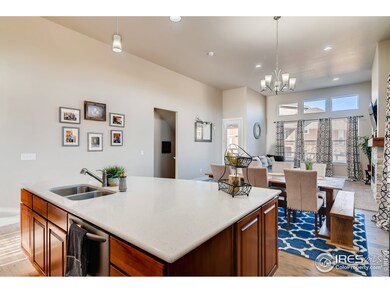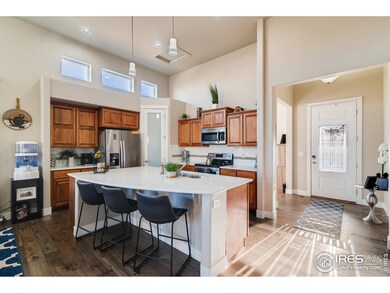
830 Corn Stalk Dr Windsor, CO 80550
Water Valley NeighborhoodHighlights
- Spa
- Wood Flooring
- Bar Fridge
- Open Floorplan
- Home Office
- 3 Car Attached Garage
About This Home
As of January 2023Immaculate two-story in desirable Pelican Farms neighborhood! Open concept living room and kitchen w/ quartz countertops. Main floor master, 8' doors on main level, custom basement finish with show stopping bar! As a bonus, get a NEW PELOTON spin bike for your home gym! This home has everything you need to entertain family and friends! Close to park, trails, access to Water Valley lakes.
Last Agent to Sell the Property
Ian Venter
Resident Realty Listed on: 11/05/2020
Last Buyer's Agent
Berkshire Hathaway HomeServices Rocky Mountain, Realtors-Fort Collins

Home Details
Home Type
- Single Family
Est. Annual Taxes
- $3,740
Year Built
- Built in 2017
Lot Details
- 8,923 Sq Ft Lot
- West Facing Home
- Fenced
- Sprinkler System
HOA Fees
- $26 Monthly HOA Fees
Parking
- 3 Car Attached Garage
Home Design
- Wood Frame Construction
- Composition Roof
Interior Spaces
- 3,897 Sq Ft Home
- 2-Story Property
- Open Floorplan
- Wet Bar
- Bar Fridge
- Gas Fireplace
- Double Pane Windows
- Window Treatments
- Home Office
- Laundry on main level
- Finished Basement
Kitchen
- Electric Oven or Range
- Self-Cleaning Oven
- Microwave
- Dishwasher
- Kitchen Island
Flooring
- Wood
- Carpet
Bedrooms and Bathrooms
- 5 Bedrooms
- Walk-In Closet
- Jack-and-Jill Bathroom
Outdoor Features
- Spa
- Patio
Schools
- Skyview Elementary School
- Windsor Middle School
- Windsor High School
Utilities
- Forced Air Heating and Cooling System
Listing and Financial Details
- Assessor Parcel Number R8945767
Community Details
Overview
- Association fees include common amenities, trash, management
- South Hill 2Nd Fg Subdivision
Recreation
- Community Playground
- Park
Ownership History
Purchase Details
Home Financials for this Owner
Home Financials are based on the most recent Mortgage that was taken out on this home.Purchase Details
Home Financials for this Owner
Home Financials are based on the most recent Mortgage that was taken out on this home.Similar Homes in the area
Home Values in the Area
Average Home Value in this Area
Purchase History
| Date | Type | Sale Price | Title Company |
|---|---|---|---|
| Warranty Deed | $545,000 | Land Title Guarantee | |
| Special Warranty Deed | $393,000 | Heritage Title Co |
Mortgage History
| Date | Status | Loan Amount | Loan Type |
|---|---|---|---|
| Open | $510,000 | New Conventional | |
| Previous Owner | $308,200 | New Conventional | |
| Previous Owner | $314,400 | New Conventional |
Property History
| Date | Event | Price | Change | Sq Ft Price |
|---|---|---|---|---|
| 06/24/2025 06/24/25 | Price Changed | $699,000 | -2.9% | $178 / Sq Ft |
| 06/05/2025 06/05/25 | For Sale | $720,000 | +5.4% | $183 / Sq Ft |
| 01/02/2023 01/02/23 | Sold | $682,900 | -1.0% | $189 / Sq Ft |
| 11/17/2022 11/17/22 | Pending | -- | -- | -- |
| 11/07/2022 11/07/22 | Price Changed | $689,900 | -3.1% | $191 / Sq Ft |
| 10/21/2022 10/21/22 | Price Changed | $712,200 | 0.0% | $197 / Sq Ft |
| 09/20/2022 09/20/22 | Price Changed | $712,500 | -6.2% | $197 / Sq Ft |
| 08/27/2022 08/27/22 | Price Changed | $759,500 | -2.0% | $211 / Sq Ft |
| 08/15/2022 08/15/22 | For Sale | $775,000 | +42.2% | $215 / Sq Ft |
| 04/01/2021 04/01/21 | Off Market | $545,000 | -- | -- |
| 12/31/2020 12/31/20 | Off Market | $545,000 | -- | -- |
| 12/30/2020 12/30/20 | Sold | $545,000 | -1.8% | $151 / Sq Ft |
| 11/05/2020 11/05/20 | For Sale | $554,900 | +41.2% | $154 / Sq Ft |
| 01/28/2019 01/28/19 | Off Market | $393,000 | -- | -- |
| 02/02/2018 02/02/18 | Sold | $393,000 | -11.3% | $180 / Sq Ft |
| 01/03/2018 01/03/18 | Pending | -- | -- | -- |
| 02/21/2017 02/21/17 | For Sale | $442,873 | -- | $203 / Sq Ft |
Tax History Compared to Growth
Tax History
| Year | Tax Paid | Tax Assessment Tax Assessment Total Assessment is a certain percentage of the fair market value that is determined by local assessors to be the total taxable value of land and additions on the property. | Land | Improvement |
|---|---|---|---|---|
| 2025 | $5,388 | $41,270 | $6,250 | $35,020 |
| 2024 | $5,388 | $41,270 | $6,250 | $35,020 |
| 2023 | $4,967 | $43,490 | $7,100 | $36,390 |
| 2022 | $4,523 | $32,250 | $6,260 | $25,990 |
| 2021 | $4,323 | $33,180 | $6,440 | $26,740 |
| 2020 | $3,762 | $29,260 | $6,790 | $22,470 |
| 2019 | $3,740 | $29,260 | $6,790 | $22,470 |
| 2018 | $3,567 | $27,050 | $5,040 | $22,010 |
| 2017 | $1,985 | $14,700 | $5,040 | $9,660 |
Agents Affiliated with this Home
-
Erin Brady

Seller's Agent in 2025
Erin Brady
C3 Real Estate Solutions, LLC
(970) 978-8698
6 in this area
261 Total Sales
-
Justin Willis

Seller's Agent in 2023
Justin Willis
Keller Williams Integrity Real Estate LLC
(719) 530-1204
1 in this area
16 Total Sales
-
William Richardson

Buyer's Agent in 2023
William Richardson
Berkshire Hathaway HomeServices Rocky Mountain, Realtors-Fort Collins
(970) 402-8125
3 in this area
45 Total Sales
-
I
Seller's Agent in 2020
Ian Venter
Resident Realty
-
Melissa Golba

Seller's Agent in 2018
Melissa Golba
Golba Group Real Estate LLC
(970) 227-7212
6 in this area
527 Total Sales
-
Morgan Venter

Buyer's Agent in 2018
Morgan Venter
Resident Realty
(303) 981-9863
30 Total Sales
Map
Source: IRES MLS
MLS Number: 928113
APN: R8945767
- 2055 Grain Bin Dr
- 2051 Grain Bin Dr
- 2119 Pelican Farm Rd
- 2089 Picture Pointe Dr
- 2000 Bayfront Dr
- 387 Seahorse Dr
- 1999 Bayfront Dr
- 2123 Picture Point Dr
- 840 Doce Ln
- 2127 Picture Point Dr
- 2009 Seapines Ct
- 2145 Picture Pointe Dr
- 2147 Picture Pointe Dr
- 2025 Seagrove Ct
- 1944 Tidewater Ln
- 1987 Seadrift Dr
- 1988 Cataluna Dr
- 1787 Gore Creek Ct
- 1789 Beachside Dr
- 1780 Barefoot Dr






