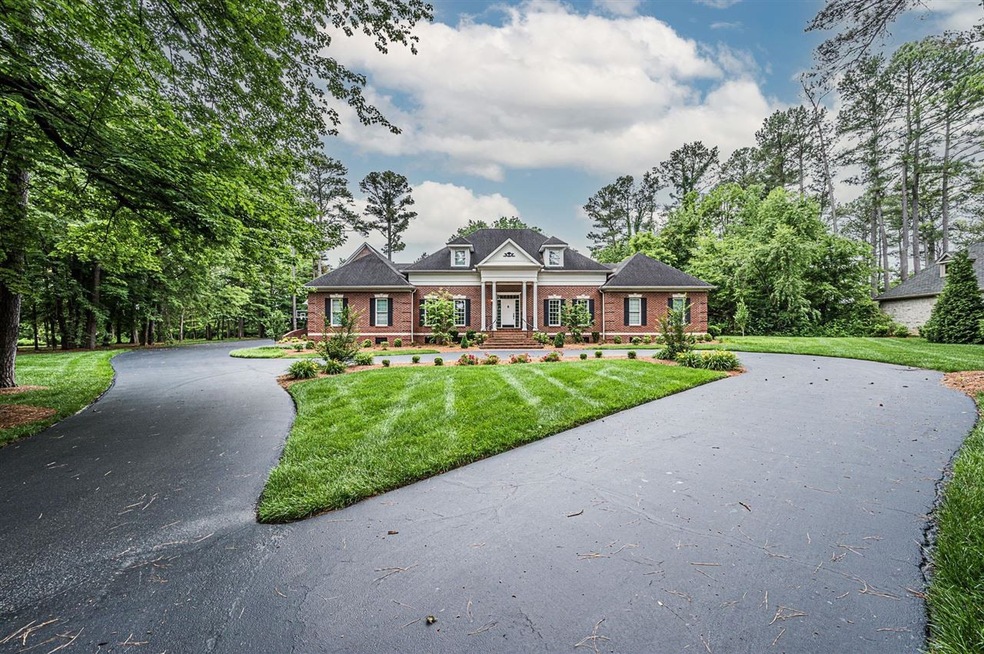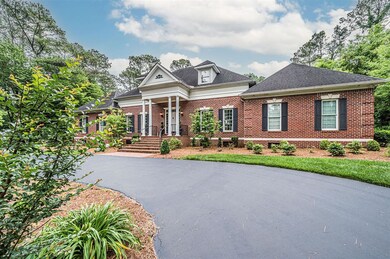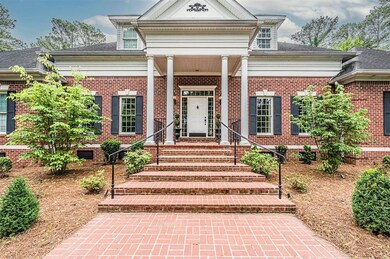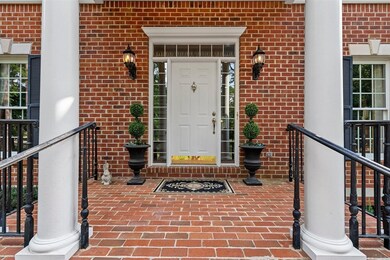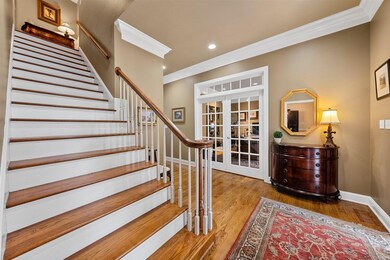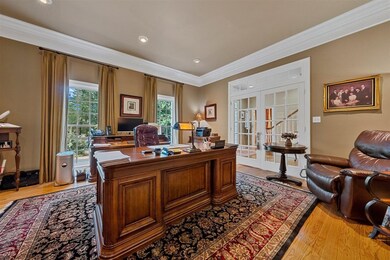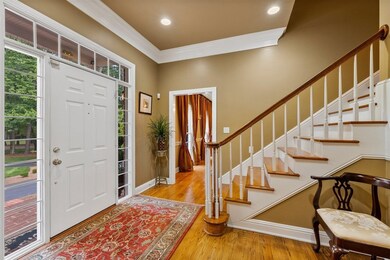
830 Covington Grove Blvd Bowling Green, KY 42104
Shawnee Estates NeighborhoodHighlights
- In Ground Pool
- Living Room with Fireplace
- Great Room
- 1.99 Acre Lot
- Wood Flooring
- Covered patio or porch
About This Home
As of December 2024ONLINE AUCTION!!! List price is starting bid price for auction. Bidding opens Wednesday, November 6th at 11:00 AM and ends Thursday, November 7th at 3:00 PM. Join us for an open house on Wednesday, October 23rd from 4:00 PM - 6:00 PM. Stunning, executive house in Covington Grove! This outstanding property boasts over 6500 square feet, 6 bedrooms and 5.5 bathrooms and features an in-law apartment built on in 2012. Outside boasts a heated, saltwater swimming pool, a pool house, a custom fire pit, a hot tub, a 3-car and a 2-car attached garage and so much more! Call today for more information. All bidders must be 18 years of age and must be registered online 24 hours prior to start of auction unless otherwise approved by auctioneer. A 7% buyer's premium is added to the high bid to determine final sale price of real estate. A 10% down payment deposit is due by 3:00 PM on Friday, November 8, 2024. Real estate is being sold as-is, where-is with all faults.
Last Agent to Sell the Property
RE/MAX Preferred & Auction Brokerage Phone: 2707921093 License #367396 Listed on: 10/28/2024

Last Buyer's Agent
RE/MAX Preferred & Auction Brokerage Phone: 2707921093 License #367396 Listed on: 10/28/2024

Home Details
Home Type
- Single Family
Est. Annual Taxes
- $5,145
Year Built
- Built in 1995
Lot Details
- 1.99 Acre Lot
- Back Yard Fenced
- Level Lot
- Irrigation
HOA Fees
- $104 Monthly HOA Fees
Parking
- 5 Car Garage
- Garage Door Opener
- Circular Driveway
Home Design
- Brick Exterior Construction
- Shingle Roof
Interior Spaces
- 6,598 Sq Ft Home
- Property has 2 Levels
- Ceiling Fan
- Gas Fireplace
- Great Room
- Living Room with Fireplace
- 2 Fireplaces
- Interior Storage Closet
- Crawl Space
Kitchen
- <<microwave>>
- Dishwasher
- Disposal
Flooring
- Wood
- Carpet
- Tile
Bedrooms and Bathrooms
- 6 Bedrooms | 1 Main Level Bedroom
- Walk-In Closet
- In-Law or Guest Suite
Accessible Home Design
- Stair Lift
Outdoor Features
- In Ground Pool
- Covered patio or porch
Schools
- Lost River Elementary School
- Henry F Moss Middle School
- Warren Central High School
Utilities
- Cooling Available
- Central Heating
- Heating System Uses Natural Gas
- Heat Pump System
Community Details
- Covington Grove Subdivision
Listing and Financial Details
- Assessor Parcel Number 041C-09-012
Ownership History
Purchase Details
Home Financials for this Owner
Home Financials are based on the most recent Mortgage that was taken out on this home.Purchase Details
Purchase Details
Home Financials for this Owner
Home Financials are based on the most recent Mortgage that was taken out on this home.Purchase Details
Home Financials for this Owner
Home Financials are based on the most recent Mortgage that was taken out on this home.Purchase Details
Home Financials for this Owner
Home Financials are based on the most recent Mortgage that was taken out on this home.Purchase Details
Home Financials for this Owner
Home Financials are based on the most recent Mortgage that was taken out on this home.Purchase Details
Home Financials for this Owner
Home Financials are based on the most recent Mortgage that was taken out on this home.Purchase Details
Home Financials for this Owner
Home Financials are based on the most recent Mortgage that was taken out on this home.Purchase Details
Home Financials for this Owner
Home Financials are based on the most recent Mortgage that was taken out on this home.Purchase Details
Home Financials for this Owner
Home Financials are based on the most recent Mortgage that was taken out on this home.Purchase Details
Home Financials for this Owner
Home Financials are based on the most recent Mortgage that was taken out on this home.Purchase Details
Home Financials for this Owner
Home Financials are based on the most recent Mortgage that was taken out on this home.Purchase Details
Home Financials for this Owner
Home Financials are based on the most recent Mortgage that was taken out on this home.Purchase Details
Home Financials for this Owner
Home Financials are based on the most recent Mortgage that was taken out on this home.Purchase Details
Home Financials for this Owner
Home Financials are based on the most recent Mortgage that was taken out on this home.Purchase Details
Home Financials for this Owner
Home Financials are based on the most recent Mortgage that was taken out on this home.Purchase Details
Similar Homes in Bowling Green, KY
Home Values in the Area
Average Home Value in this Area
Purchase History
| Date | Type | Sale Price | Title Company |
|---|---|---|---|
| Deed | $850,000 | None Listed On Document | |
| Deed | $370,000 | None Listed On Document | |
| Deed | $315,000 | -- | |
| Deed | $104,000 | -- | |
| Deed | $306,000 | -- | |
| Deed | $294,060 | Smith Sholar Milliken Pllc | |
| Deed | $272,800 | None Listed On Document | |
| Deed | $42,500 | Ayers & Moore Psc | |
| Deed | $270,529 | Parker Harlin | |
| Deed | $42,500 | Ayers & Moore Psc | |
| Deed | $42,500 | None Listed On Document | |
| Deed | $42,500 | None Available | |
| Deed | $42,500 | None Available | |
| Deed | $42,500 | None Available | |
| Deed | $256,500 | None Available | |
| Deed | $42,500 | None Available | |
| Deed | $42,500 | None Listed On Document | |
| Quit Claim Deed | -- | -- |
Mortgage History
| Date | Status | Loan Amount | Loan Type |
|---|---|---|---|
| Open | $764,950 | Construction | |
| Previous Owner | $299,250 | New Conventional | |
| Previous Owner | $255,000 | New Conventional | |
| Previous Owner | $293,250 | New Conventional | |
| Previous Owner | $238,000 | Purchase Money Mortgage | |
| Previous Owner | $14,500 | Purchase Money Mortgage | |
| Previous Owner | $208,250 | Purchase Money Mortgage | |
| Previous Owner | $250,000 | New Conventional |
Property History
| Date | Event | Price | Change | Sq Ft Price |
|---|---|---|---|---|
| 12/03/2024 12/03/24 | Sold | $850,000 | 0.0% | $129 / Sq Ft |
| 12/02/2024 12/02/24 | Sold | $850,000 | 0.0% | $129 / Sq Ft |
| 11/08/2024 11/08/24 | Pending | -- | -- | -- |
| 11/08/2024 11/08/24 | Pending | -- | -- | -- |
| 10/28/2024 10/28/24 | For Sale | $850,000 | +6.3% | $129 / Sq Ft |
| 10/10/2024 10/10/24 | For Sale | $800,000 | -- | $121 / Sq Ft |
Tax History Compared to Growth
Tax History
| Year | Tax Paid | Tax Assessment Tax Assessment Total Assessment is a certain percentage of the fair market value that is determined by local assessors to be the total taxable value of land and additions on the property. | Land | Improvement |
|---|---|---|---|---|
| 2024 | $6,022 | $708,000 | $0 | $0 |
| 2023 | $5,145 | $600,000 | $0 | $0 |
| 2022 | $4,803 | $600,000 | $0 | $0 |
| 2021 | $4,785 | $600,000 | $0 | $0 |
| 2020 | $4,802 | $600,000 | $0 | $0 |
| 2019 | $4,791 | $600,000 | $0 | $0 |
| 2018 | $4,768 | $600,000 | $0 | $0 |
| 2017 | $4,732 | $600,000 | $0 | $0 |
| 2015 | $5,372 | $695,000 | $0 | $0 |
| 2014 | -- | $695,000 | $0 | $0 |
Agents Affiliated with this Home
-
Michael Miller

Seller's Agent in 2024
Michael Miller
RE/MAX Preferred & Auction
(270) 792-1093
4 in this area
277 Total Sales
-
Jared Nugent

Seller Co-Listing Agent in 2024
Jared Nugent
RE/MAX
(270) 202-1262
5 in this area
185 Total Sales
-
Brad Martens

Buyer Co-Listing Agent in 2024
Brad Martens
RE/MAX
(270) 303-1474
1 in this area
54 Total Sales
Map
Source: Realtracs
MLS Number: 2752823
APN: 041C-09-012
- 63 Elijah Ct
- 77 Elijah Ct
- 79 Elijah Ct
- 900 Covington Grove Blvd
- 821 Covington Grove Blvd
- 62 Elijah Ct
- 78 Elijah Ct
- 835 & 837 Denzil Ave
- Lot 57A Denzil Ave Unit & Lot 57B
- 821 Lois Ln
- 911 Lois Ln
- 690 Grider Pond Rd
- 3036 Hunting Creek Dr
- 541 Covington Grove Blvd
- 2708 Debbie Dr
- 2938 Smallhouse Rd
- 590 Grider Pond Rd
- 1015 Lois Ln
- 2749 Apache Dr
- 1447 Boulder Ct
