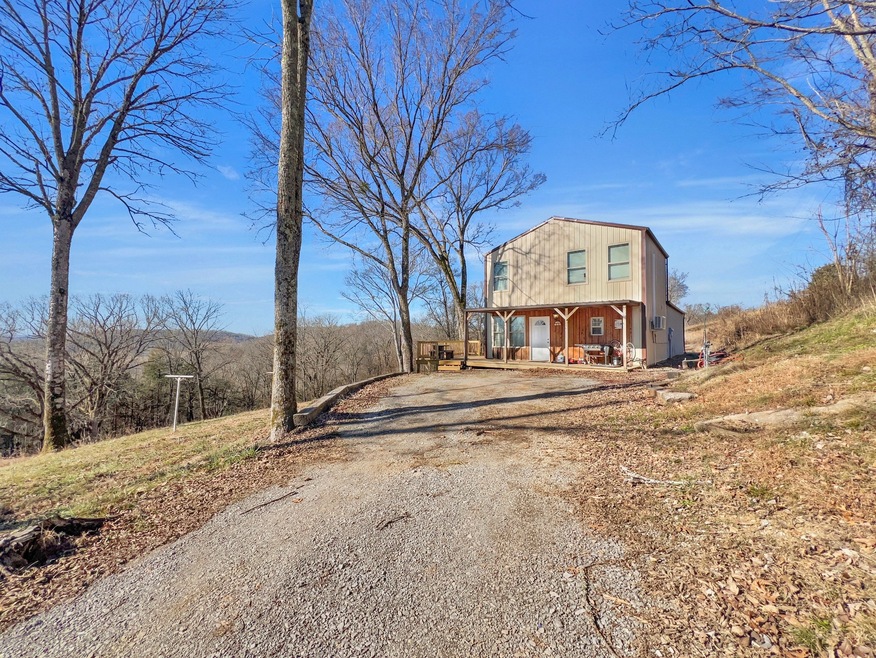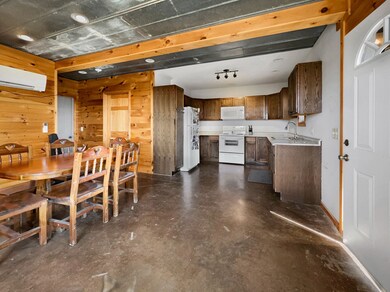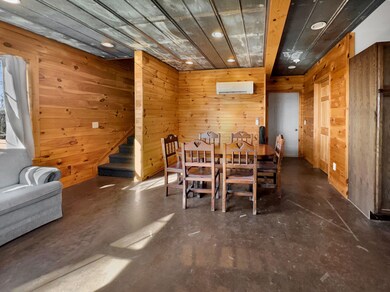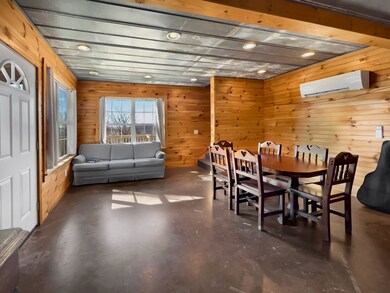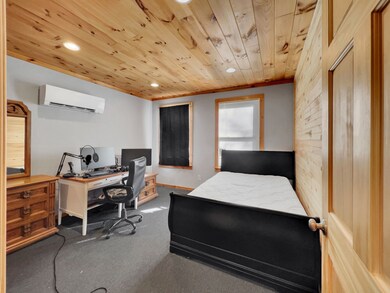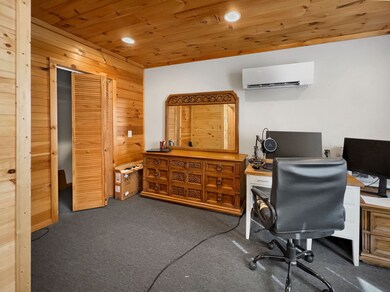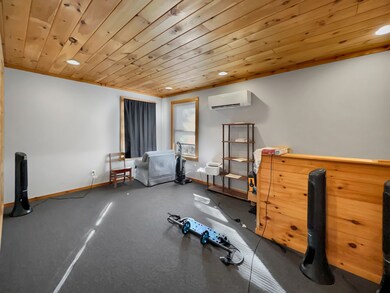
830 Ed Seay Gregory Ln Hartsville, TN 37074
Highlights
- 5.21 Acre Lot
- Deck
- No HOA
- Jim Satterfield Middle School Rated A-
- Converted Barn or Barndominium
- Porch
About This Home
As of February 2025Incredible Hilltop views in this charming barndominium with attached 24x30 workshop. 1 Bedroom upstairs with additional room that could be used as a bedroom. Cozy family room with open kitchen and dining area. Rocking chair front porch and a new deck with incredible bluff views. Attached workshop gives room to expand living space while still having room for workshop or garage conversion. Additional driveway is in place for access to workshop but is overgrown. So many options to modify to fit your needs. Currently rented with renter willing to stay if used as investment property
Last Agent to Sell the Property
RE/MAX Exceptional Properties Brokerage Phone: 6154858200 License #276427 Listed on: 01/18/2025

Co-Listed By
RE/MAX Exceptional Properties Brokerage Phone: 6154858200 License #290114
Home Details
Home Type
- Single Family
Est. Annual Taxes
- $720
Year Built
- Built in 2017
Lot Details
- 5.21 Acre Lot
- Lot Has A Rolling Slope
Home Design
- Converted Barn or Barndominium
- Slab Foundation
- Aluminum Roof
Interior Spaces
- 970 Sq Ft Home
- Property has 1 Level
- Property Views
Flooring
- Carpet
- Concrete
Bedrooms and Bathrooms
- 1 Bedroom
- 1 Full Bathroom
Parking
- 2 Open Parking Spaces
- 2 Parking Spaces
Outdoor Features
- Deck
- Porch
Schools
- Trousdale Co Elementary School
- Jim Satterfield Middle School
- Trousdale Co High School
Utilities
- Cooling Available
- Heating Available
- Septic Tank
Community Details
- No Home Owners Association
- Ed Seay Gregory Property Subdivision
Listing and Financial Details
- Tax Lot 6
- Assessor Parcel Number 026 04719 000
Ownership History
Purchase Details
Home Financials for this Owner
Home Financials are based on the most recent Mortgage that was taken out on this home.Purchase Details
Home Financials for this Owner
Home Financials are based on the most recent Mortgage that was taken out on this home.Purchase Details
Purchase Details
Purchase Details
Similar Homes in Hartsville, TN
Home Values in the Area
Average Home Value in this Area
Purchase History
| Date | Type | Sale Price | Title Company |
|---|---|---|---|
| Warranty Deed | $223,200 | None Listed On Document | |
| Warranty Deed | $223,200 | None Listed On Document | |
| Warranty Deed | $129,900 | None Listed On Document | |
| Warranty Deed | $52,000 | -- | |
| Quit Claim Deed | -- | -- | |
| Warranty Deed | $21,700 | -- |
Mortgage History
| Date | Status | Loan Amount | Loan Type |
|---|---|---|---|
| Open | $212,040 | Credit Line Revolving | |
| Closed | $212,040 | Credit Line Revolving | |
| Previous Owner | $103,920 | New Conventional |
Property History
| Date | Event | Price | Change | Sq Ft Price |
|---|---|---|---|---|
| 02/26/2025 02/26/25 | Sold | $223,200 | +1.5% | $230 / Sq Ft |
| 01/28/2025 01/28/25 | Pending | -- | -- | -- |
| 01/18/2025 01/18/25 | For Sale | $219,900 | +69.3% | $227 / Sq Ft |
| 07/31/2024 07/31/24 | Sold | $129,900 | 0.0% | -- |
| 06/12/2024 06/12/24 | Pending | -- | -- | -- |
| 03/30/2024 03/30/24 | For Sale | $129,900 | -- | -- |
Tax History Compared to Growth
Tax History
| Year | Tax Paid | Tax Assessment Tax Assessment Total Assessment is a certain percentage of the fair market value that is determined by local assessors to be the total taxable value of land and additions on the property. | Land | Improvement |
|---|---|---|---|---|
| 2024 | $706 | $36,225 | $10,500 | $25,725 |
| 2023 | $706 | $36,225 | $10,500 | $25,725 |
| 2022 | $702 | $36,225 | $10,500 | $25,725 |
| 2021 | $658 | $36,225 | $10,500 | $25,725 |
| 2020 | $658 | $26,975 | $6,500 | $20,475 |
| 2019 | $658 | $26,975 | $6,500 | $20,475 |
| 2018 | $634 | $21,625 | $5,500 | $16,125 |
| 2017 | $112 | $21,625 | $5,500 | $16,125 |
| 2016 | $114 | $3,900 | $2,650 | $1,250 |
| 2015 | $122 | $3,900 | $2,650 | $1,250 |
| 2014 | $100 | $3,200 | $1,950 | $1,250 |
Agents Affiliated with this Home
-
Lynda Burge

Seller's Agent in 2025
Lynda Burge
RE/MAX
(615) 485-8200
21 in this area
203 Total Sales
-
Becky Andrews

Seller Co-Listing Agent in 2025
Becky Andrews
RE/MAX
(615) 969-6751
17 in this area
190 Total Sales
-
Jana Dee Wade

Buyer's Agent in 2025
Jana Dee Wade
Crye-Leike
(321) 431-5826
4 in this area
97 Total Sales
Map
Source: Realtracs
MLS Number: 2779860
APN: 026-047.19
- 10585 Tennessee 25
- 1250 Ed Seay Gregory Ln
- 530 Glasgow Branch Rd
- 0 Glasgow Branch Rd
- 0 Lick Creek Rd
- 0 McClanahan Rd
- 799 Mcmurry Blvd E
- 1840 Lick Creek Rd
- 909 Turner Dr
- 795 Mcmurry Blvd E
- 50 Mockingbird Ln
- 785 Woodmore Hollow Ln
- 2669 Lick Creek Rd Unit 2669A&B,2685A&B
- 0 Honey Prong Rd
- 2810 Lick Creek Rd
- 4 Young Branch Rd
- 57 Young Branch Rd
- 255 Hickory Ridge Ln
- 3565 Tennessee 10
- 600 River Front Estates
