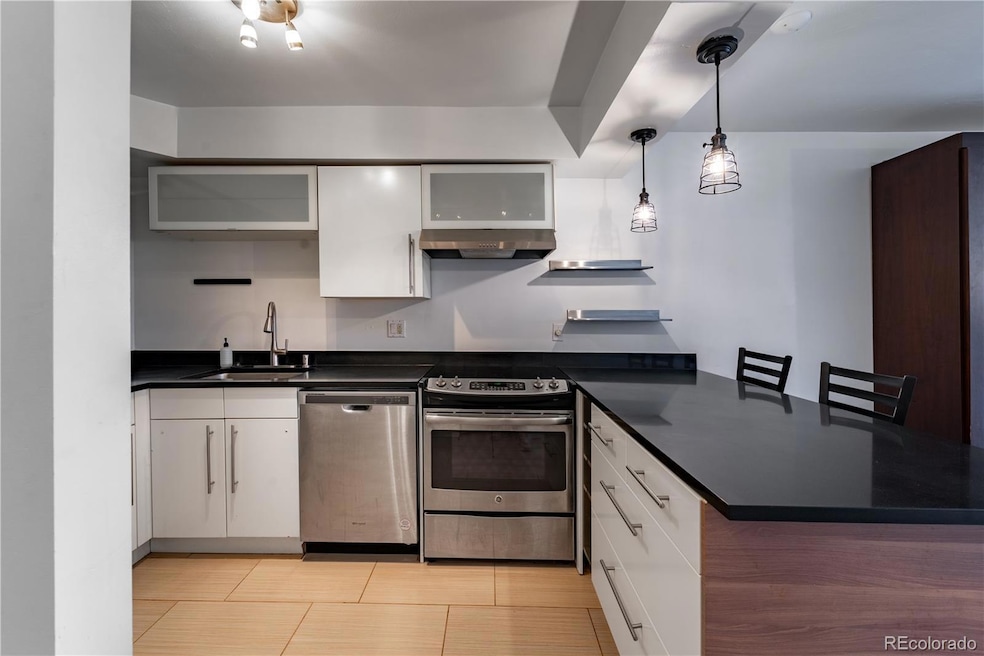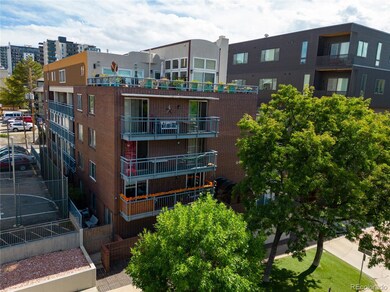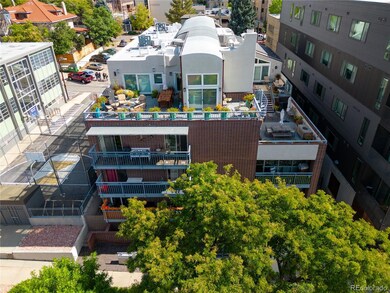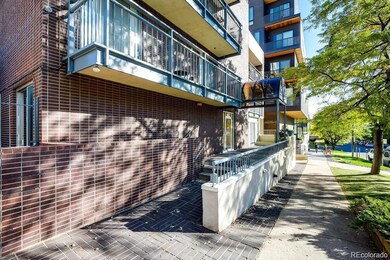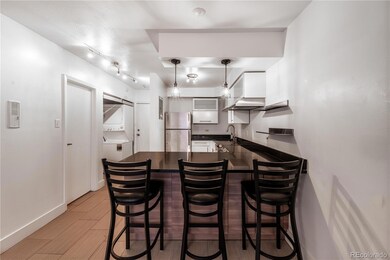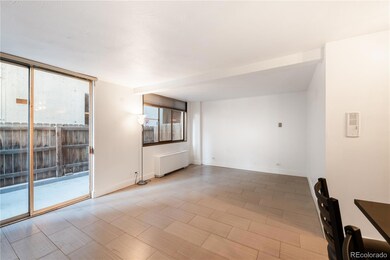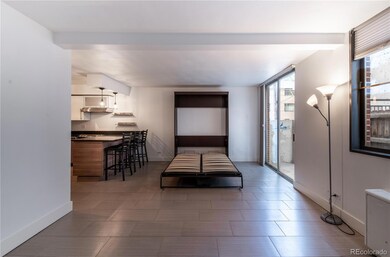830 N Sherman St Unit 105 Denver, CO 80203
Capitol Hill NeighborhoodEstimated payment $1,484/month
Highlights
- Open Floorplan
- Property is near public transit
- Private Yard
- Morey Middle School Rated A-
- End Unit
- Elevator
About This Home
Updated spacious studio condo located right in the heart of Capital Hill! Unbeatable location for this stylish unit which also comes with a RARE private outdoor patio and 1 deeded reserved parking space! Lots of natural light shines through this corner unit studio that is quiet & cozy while also open & spacious due to it's open concept floor plan. A well thought out space that includes a built-in Murphy Bed and and "eat in" kitchen for maximizing the square footage & functionality of the studio space. Refreshed flooring throughout & a tastefully updated kitchen which includes granite countertops, stainless steel appliances, & custom backsplash. The oversized bathroom has been updated with a stylish vanity & lots of built in shelving. Storage won't be an issue as there are two large closets in the unit and an additional private/dedicated storage space located in the secured covered garage that can fit bikes, skis, golf clubs, etc. Finally, there is a rare in-unit washer/dry set and dedicated heating & cooling systems to round out everything you'd need in order to live comfortably! A meticulously maintained building with includes a bonus rooftop patio for residence to enjoy and a newly installed security & electronic entry access system. Come see this adorable studio that sits in one of Denver's liveliest neighborhoods that is just steps away from to Governors Park, coffee shops, restaurants, bars, museums, parks, grocery stores & much more!
Listing Agent
Price & Co. Real Estate Brokerage Email: matt@pricecohomes.com License #100069819 Listed on: 07/11/2025
Property Details
Home Type
- Condominium
Est. Annual Taxes
- $1,002
Year Built
- Built in 1966 | Remodeled
Lot Details
- End Unit
- Property is Fully Fenced
- Private Yard
HOA Fees
- $427 Monthly HOA Fees
Parking
- 1 Parking Space
Home Design
- Entry on the 1st floor
- Studio
- Brick Exterior Construction
- Concrete Block And Stucco Construction
Interior Spaces
- 499 Sq Ft Home
- 1-Story Property
- Open Floorplan
- Double Pane Windows
- Window Treatments
Kitchen
- Eat-In Kitchen
- Self-Cleaning Oven
- Cooktop
- Microwave
- Dishwasher
Bedrooms and Bathrooms
- Walk-In Closet
- 1 Full Bathroom
Laundry
- Laundry in unit
- Dryer
- Washer
Home Security
- Smart Locks
- Outdoor Smart Camera
Outdoor Features
- Balcony
- Patio
Location
- Ground Level
- Property is near public transit
Schools
- Dora Moore Elementary School
- Morey Middle School
- East High School
Utilities
- Mini Split Air Conditioners
- Baseboard Heating
- Heating System Uses Natural Gas
- 110 Volts
- Water Heater
- High Speed Internet
- Cable TV Available
Additional Features
- Accessible Approach with Ramp
- Smoke Free Home
Listing and Financial Details
- Assessor Parcel Number 5038-24-026
Community Details
Overview
- Association fees include reserves, heat, insurance, maintenance structure, recycling, sewer, snow removal, trash, water
- Cap Management Association, Phone Number (303) 832-2971
- Mid-Rise Condominium
- Sherman Square Subdivision
Amenities
- Coin Laundry
- Elevator
- Community Storage Space
Pet Policy
- Pets Allowed
Security
- Security Service
- Card or Code Access
- Carbon Monoxide Detectors
- Fire and Smoke Detector
Map
Home Values in the Area
Average Home Value in this Area
Tax History
| Year | Tax Paid | Tax Assessment Tax Assessment Total Assessment is a certain percentage of the fair market value that is determined by local assessors to be the total taxable value of land and additions on the property. | Land | Improvement |
|---|---|---|---|---|
| 2024 | $785 | $9,910 | $2,200 | $7,710 |
| 2023 | $768 | $9,910 | $2,200 | $7,710 |
| 2022 | $1,002 | $12,600 | $1,960 | $10,640 |
| 2021 | $968 | $12,970 | $2,020 | $10,950 |
| 2020 | $1,014 | $13,660 | $1,620 | $12,040 |
| 2019 | $985 | $13,660 | $1,620 | $12,040 |
| 2018 | $802 | $10,370 | $1,460 | $8,910 |
| 2017 | $800 | $10,370 | $1,460 | $8,910 |
| 2016 | $652 | $7,990 | $677 | $7,313 |
| 2015 | $624 | $7,990 | $677 | $7,313 |
| 2014 | $448 | $5,400 | $899 | $4,501 |
Property History
| Date | Event | Price | List to Sale | Price per Sq Ft |
|---|---|---|---|---|
| 11/26/2025 11/26/25 | For Sale | $184,999 | 0.0% | $371 / Sq Ft |
| 11/06/2025 11/06/25 | Pending | -- | -- | -- |
| 11/03/2025 11/03/25 | Price Changed | $184,999 | -7.0% | $371 / Sq Ft |
| 10/28/2025 10/28/25 | Price Changed | $198,999 | 0.0% | $399 / Sq Ft |
| 08/07/2025 08/07/25 | Price Changed | $199,000 | -5.2% | $399 / Sq Ft |
| 07/11/2025 07/11/25 | For Sale | $209,900 | -- | $421 / Sq Ft |
Purchase History
| Date | Type | Sale Price | Title Company |
|---|---|---|---|
| Warranty Deed | $75,500 | First American | |
| Warranty Deed | $56,500 | Land Title | |
| Warranty Deed | $40,500 | Land Tite |
Mortgage History
| Date | Status | Loan Amount | Loan Type |
|---|---|---|---|
| Open | $71,725 | New Conventional | |
| Previous Owner | $45,200 | No Value Available | |
| Previous Owner | $20,533 | No Value Available |
Source: REcolorado®
MLS Number: 4789983
APN: 5038-24-026
- 925 N Lincoln St Unit 12C-S
- 925 N Lincoln St Unit 6J-S
- 925 N Lincoln St Unit 9D
- 925 N Lincoln St Unit 9A
- 888 N Logan St Unit 2F
- 909 N Logan St Unit 4A
- 909 N Logan St Unit 5I
- 909 N Logan St Unit 11D
- 975 N Lincoln St Unit 8B
- 975 N Lincoln St Unit 14D
- 975 N Lincoln St Unit 5A
- 975 N Lincoln St Unit 4F
- 801 N Pennsylvania St Unit 404
- 963 N Logan St Unit 23
- 930 Acoma St Unit 212
- 960 N Pennsylvania St Unit 16
- 939 N Pearl St Unit C
- 800 N Pearl St Unit 206
- 800 N Pearl St Unit 1211
- 800 N Pearl St Unit 809
- Sherman St
- 121 E 8th Ave Unit 121
- 757 Grant St
- 740 Sherman St Unit 203
- 770 Grant St
- 925 N Lincoln St Unit 6C
- 828 N Broadway
- 888 N Logan St Unit 4f
- 888 Logan St Unit 9F
- 958 N Lincoln St
- 200 E 7th Ave
- 800 S Pennsylvania St
- 670 N Grant St
- 1055 Logan St
- 1050 Broadway
- 930 Acoma St Unit 211
- 930 Acoma St Unit 212
- 1050-1080 Sherman St
- 1029 Pennsylvania St
- 800 N Pearl St Unit 403
