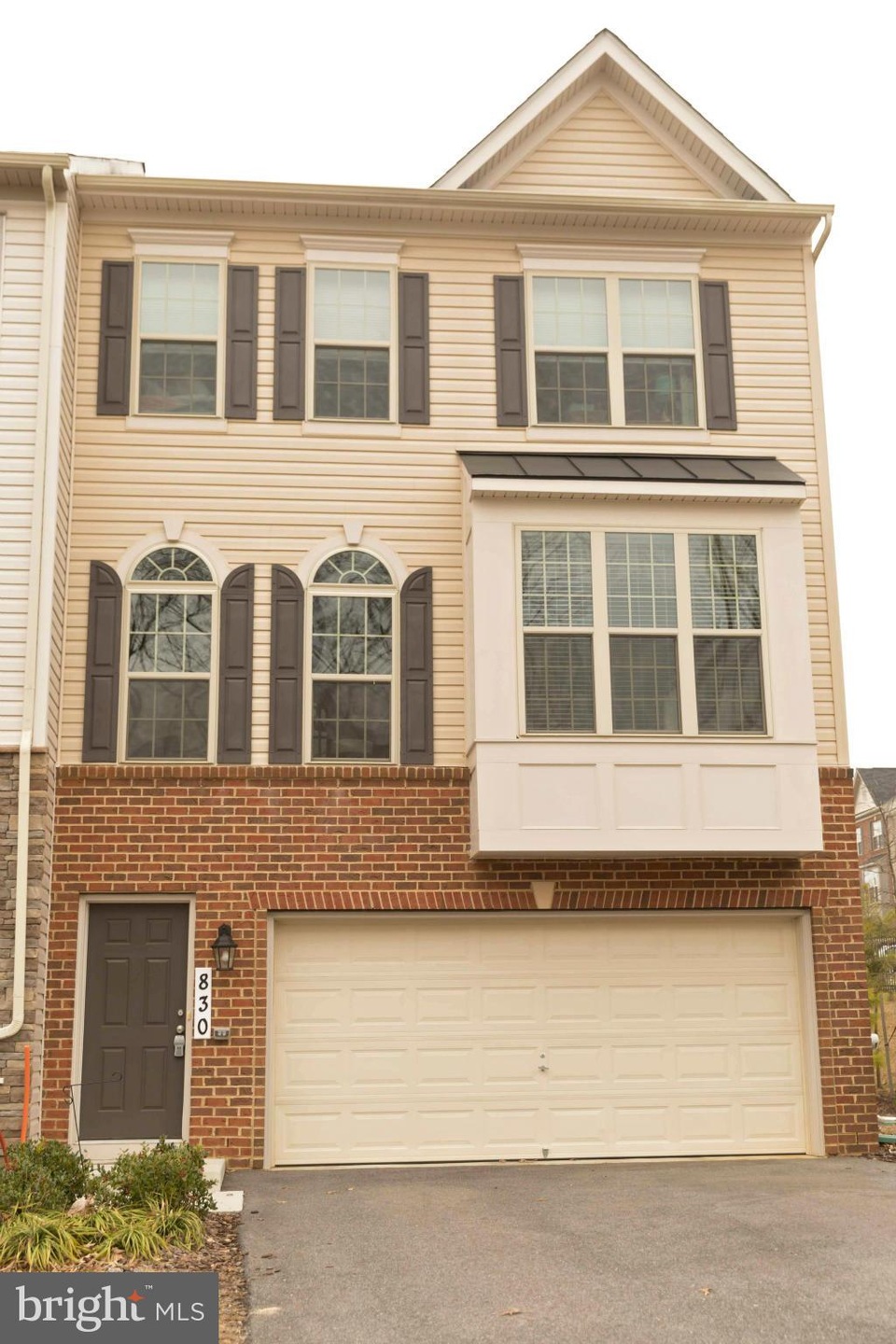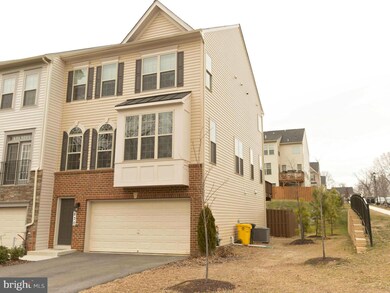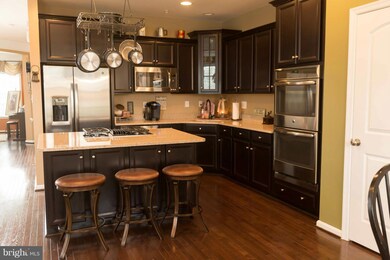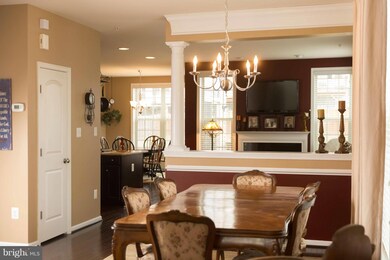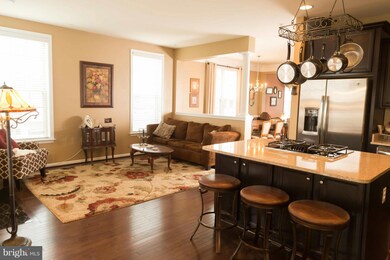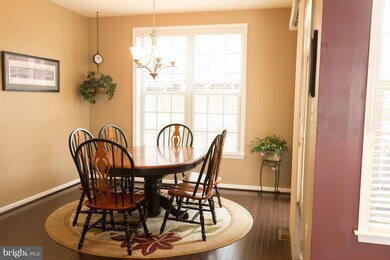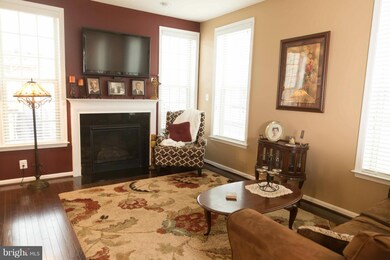
830 Nancy Lynn Ln Arnold, MD 21012
Highlights
- Contemporary Architecture
- Wood Flooring
- Upgraded Countertops
- Broadneck High School Rated A
- Main Floor Bedroom
- Built-In Double Oven
About This Home
As of July 2020SPECTACULAR 4BR 3 1/2 BATH END-OF-GROUP W/2-CAR GARAGE IN MOST CONVENIENT UPSCALE NEIGHBORHOOD. RECENT CUSTOM PAINT AND CUSTOM SHADES THROUGHOUT!! HARDWOOD FLOORS THROUGHOUT MAIN LEVEL WITH OFFICE AND GAS FIREPLACE IN FAMILY ROOM! ! FULL SIZE LAUNDRY ROOM ON UPPER LEVEL.AWESOME MASTER SUITE! 4TH BR AND FULL BATH ON LOWER, WALKOUT LEVEL. UNDERPRICED FOR QUICK SALE AND SETTLEMENT. BEST VALUE!!
Townhouse Details
Home Type
- Townhome
Est. Annual Taxes
- $4,375
Year Built
- Built in 2014
Lot Details
- 2,598 Sq Ft Lot
- 1 Common Wall
- The property's topography is level
- Property is in very good condition
HOA Fees
- $40 Monthly HOA Fees
Home Design
- Contemporary Architecture
- Brick Exterior Construction
- Vinyl Siding
Interior Spaces
- 2,875 Sq Ft Home
- Property has 3 Levels
- Ceiling Fan
- Fireplace With Glass Doors
- Window Treatments
- Dining Area
- Wood Flooring
Kitchen
- Built-In Double Oven
- Gas Oven or Range
- Microwave
- Ice Maker
- Dishwasher
- Kitchen Island
- Upgraded Countertops
- Disposal
Bedrooms and Bathrooms
- 4 Bedrooms | 1 Main Level Bedroom
- En-Suite Bathroom
Laundry
- Dryer
- Washer
Improved Basement
- Heated Basement
- Walk-Out Basement
- Connecting Stairway
- Front and Rear Basement Entry
- Basement Windows
Parking
- Garage
- Front Facing Garage
- Garage Door Opener
Schools
- Belvedere Elementary School
- Severn River Middle School
- Broadneck High School
Utilities
- Forced Air Heating and Cooling System
- Vented Exhaust Fan
- Natural Gas Water Heater
Community Details
- Built by DRHORTON
- Canterbury Village Subdivision, Bradford Floorplan
Listing and Financial Details
- Tax Lot 36
- Assessor Parcel Number 020316190236387
- $400 Front Foot Fee per year
Ownership History
Purchase Details
Home Financials for this Owner
Home Financials are based on the most recent Mortgage that was taken out on this home.Purchase Details
Home Financials for this Owner
Home Financials are based on the most recent Mortgage that was taken out on this home.Purchase Details
Home Financials for this Owner
Home Financials are based on the most recent Mortgage that was taken out on this home.Similar Homes in Arnold, MD
Home Values in the Area
Average Home Value in this Area
Purchase History
| Date | Type | Sale Price | Title Company |
|---|---|---|---|
| Deed | $505,000 | Titlemax Llc | |
| Deed | $469,900 | Lakeside Title Co | |
| Deed | $453,740 | Residential Title & Escrow C |
Mortgage History
| Date | Status | Loan Amount | Loan Type |
|---|---|---|---|
| Open | $489,850 | New Conventional | |
| Previous Owner | $450,000 | New Conventional | |
| Previous Owner | $446,405 | New Conventional | |
| Previous Owner | $453,740 | New Conventional |
Property History
| Date | Event | Price | Change | Sq Ft Price |
|---|---|---|---|---|
| 07/14/2020 07/14/20 | Sold | $505,000 | 0.0% | $177 / Sq Ft |
| 06/08/2020 06/08/20 | Price Changed | $505,000 | +3.1% | $177 / Sq Ft |
| 06/07/2020 06/07/20 | Pending | -- | -- | -- |
| 06/04/2020 06/04/20 | Price Changed | $489,900 | -1.0% | $172 / Sq Ft |
| 05/26/2020 05/26/20 | For Sale | $495,000 | +5.3% | $173 / Sq Ft |
| 06/30/2017 06/30/17 | Sold | $469,900 | 0.0% | $163 / Sq Ft |
| 04/24/2017 04/24/17 | Pending | -- | -- | -- |
| 04/23/2017 04/23/17 | Off Market | $469,900 | -- | -- |
| 04/04/2017 04/04/17 | Price Changed | $475,000 | -3.0% | $165 / Sq Ft |
| 01/31/2017 01/31/17 | Price Changed | $489,500 | -1.8% | $170 / Sq Ft |
| 01/15/2017 01/15/17 | For Sale | $498,500 | -- | $173 / Sq Ft |
Tax History Compared to Growth
Tax History
| Year | Tax Paid | Tax Assessment Tax Assessment Total Assessment is a certain percentage of the fair market value that is determined by local assessors to be the total taxable value of land and additions on the property. | Land | Improvement |
|---|---|---|---|---|
| 2024 | $5,709 | $480,900 | $175,000 | $305,900 |
| 2023 | $5,669 | $480,900 | $175,000 | $305,900 |
| 2022 | $5,402 | $480,900 | $175,000 | $305,900 |
| 2021 | $10,815 | $481,400 | $175,000 | $306,400 |
| 2020 | $5,167 | $462,067 | $0 | $0 |
| 2019 | $9,611 | $442,733 | $0 | $0 |
| 2018 | $4,293 | $423,400 | $140,000 | $283,400 |
| 2017 | $4,378 | $408,667 | $0 | $0 |
| 2016 | -- | $393,933 | $0 | $0 |
| 2015 | -- | $379,200 | $0 | $0 |
| 2014 | -- | $35,000 | $0 | $0 |
Agents Affiliated with this Home
-
Nick Waldner

Seller's Agent in 2020
Nick Waldner
Keller Williams Realty Centre
(410) 726-7364
17 in this area
1,470 Total Sales
-
Blair Kennedy

Seller Co-Listing Agent in 2020
Blair Kennedy
Keller Williams Realty Centre
(410) 802-5972
5 in this area
236 Total Sales
-
Henry Rodriguez

Buyer's Agent in 2020
Henry Rodriguez
Samson Properties
(410) 499-0352
1 in this area
36 Total Sales
-
Bruce Fink

Seller's Agent in 2017
Bruce Fink
Douglas Realty, LLC
(410) 868-4040
122 Total Sales
-
Joseph Burch

Seller Co-Listing Agent in 2017
Joseph Burch
Douglas Realty, LLC
(410) 292-3454
11 Total Sales
-
Samuel Bruck

Buyer's Agent in 2017
Samuel Bruck
Creig Northrop Team of Long & Foster
(410) 736-2016
1 in this area
339 Total Sales
Map
Source: Bright MLS
MLS Number: 1001631031
APN: 03-161-90236387
- 860 Nancy Lynn Ln
- 305 Hersden Ln
- 298 Overleaf Ct
- 308 Alameda Pkwy
- 389 Mattapany Ct
- 421 Knottwood Ct
- 1249 Birchcrest Ct
- 271 Waycross Way
- 438 Haven Holme Ct
- 1223 Summerwood Ct
- 550 Greenhill Ct
- 1214 Heartwood Ct
- 818 Aylesbury Garth
- 345 Buena Vista Ave
- 1219 Driftwood Ct
- 546 Greenblades Ct
- 501 Macmillan Ct
- 161 Moore Rd
- 502 Pride of Baltimore Dr
- 810 Macsherry Dr
