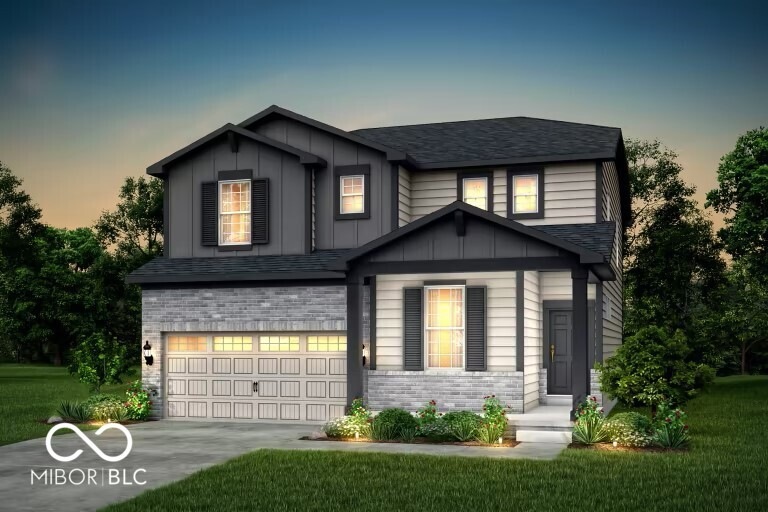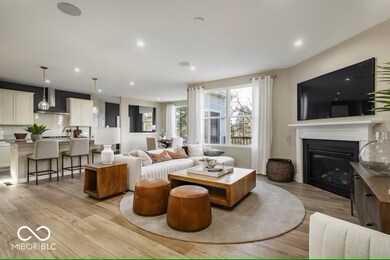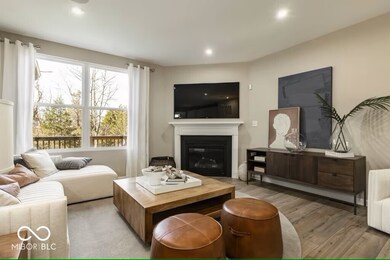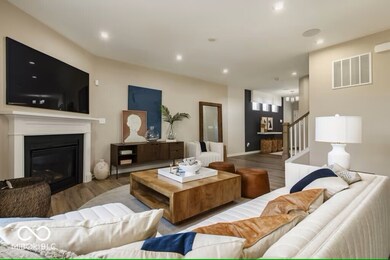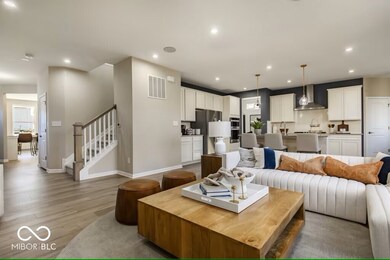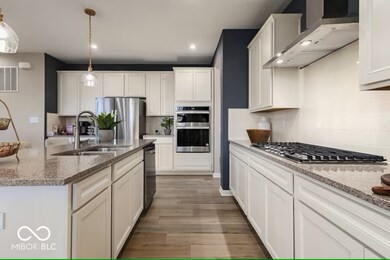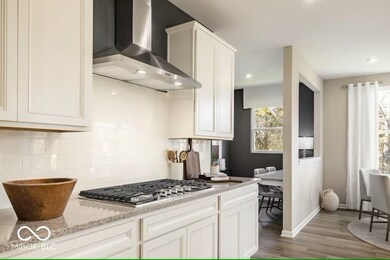
Highlights
- Vaulted Ceiling
- Traditional Architecture
- Tray Ceiling
- Sycamore Elementary School Rated A
- 2 Car Attached Garage
- Walk-In Closet
About This Home
As of October 2024Brookstone offers new homes in two design collections in a top Avon location near US-36 and Ronald Reagan Parkway. The Boardwalk offers a home office, craft room, or guest suite is possible on the first floor, thanks to the flex room. The Boardwalk's open concept plan is ideal for entertaining. The kitchen features abundant cabinetry, a spacious island and a walk-in pantry. For additional living space, convert the loft to a 5th bedroom or extend your living space outdoors with a private covered porch.
Last Agent to Sell the Property
CENTURY 21 Scheetz Brokerage Email: mm@ScheetzTeam.com License #RB14043396 Listed on: 08/15/2024

Home Details
Home Type
- Single Family
Est. Annual Taxes
- $600
Year Built
- Built in 2024
HOA Fees
- $98 Monthly HOA Fees
Parking
- 2 Car Attached Garage
Home Design
- Traditional Architecture
- Slab Foundation
- Cement Siding
- Stone
Interior Spaces
- 2-Story Property
- Tray Ceiling
- Vaulted Ceiling
- Vinyl Clad Windows
- Window Screens
- Family Room with Fireplace
- Combination Kitchen and Dining Room
- Attic Access Panel
- Fire and Smoke Detector
Kitchen
- Convection Oven
- Gas Cooktop
- Recirculated Exhaust Fan
- Microwave
- Dishwasher
- Disposal
Flooring
- Carpet
- Laminate
- Luxury Vinyl Plank Tile
Bedrooms and Bathrooms
- 4 Bedrooms
- Walk-In Closet
Schools
- Sycamore Elementary School
- Avon Middle School North
- Avon High School
Additional Features
- 9,228 Sq Ft Lot
- Heating System Uses Gas
Community Details
- Association fees include common cable, parkplayground
- Association Phone (317) 429-0423
- Brookstone Subdivision
- Property managed by AAM
- The community has rules related to covenants, conditions, and restrictions
Listing and Financial Details
- Tax Lot 128
- Assessor Parcel Number 000000000000000830
- Seller Concessions Offered
Ownership History
Purchase Details
Home Financials for this Owner
Home Financials are based on the most recent Mortgage that was taken out on this home.Similar Homes in the area
Home Values in the Area
Average Home Value in this Area
Purchase History
| Date | Type | Sale Price | Title Company |
|---|---|---|---|
| Warranty Deed | $430,000 | None Listed On Document |
Mortgage History
| Date | Status | Loan Amount | Loan Type |
|---|---|---|---|
| Open | $422,211 | FHA |
Property History
| Date | Event | Price | Change | Sq Ft Price |
|---|---|---|---|---|
| 10/25/2024 10/25/24 | Sold | $430,000 | -4.4% | $162 / Sq Ft |
| 09/19/2024 09/19/24 | Pending | -- | -- | -- |
| 08/15/2024 08/15/24 | For Sale | $449,900 | -- | $169 / Sq Ft |
Tax History Compared to Growth
Tax History
| Year | Tax Paid | Tax Assessment Tax Assessment Total Assessment is a certain percentage of the fair market value that is determined by local assessors to be the total taxable value of land and additions on the property. | Land | Improvement |
|---|---|---|---|---|
| 2024 | $5 | $800 | $800 | $0 |
| 2023 | $68 | $800 | $800 | $0 |
Agents Affiliated with this Home
-
Mike Scheetz

Seller's Agent in 2024
Mike Scheetz
CENTURY 21 Scheetz
(317) 587-8600
30 in this area
771 Total Sales
-
Dada Akimsiku
D
Buyer's Agent in 2024
Dada Akimsiku
Zion Group REALTORS, LLC
(317) 560-8204
11 in this area
17 Total Sales
Map
Source: MIBOR Broker Listing Cooperative®
MLS Number: 21995289
APN: 32-09-06-206-021.000-031
- 1065 Park Ct
- 9692 Centennial Ct
- 778 Adler Dr
- 1218 Bedford Dr
- 1303 Eton Way
- 1239 Newton St
- 600 Dalton Way
- 1268 Newton St
- 1257 Newton St
- 591 Dalton Way
- 1274 Newton St
- 1289 Sunset Blvd
- 1349 Sunset Blvd
- 1280 Newton St
- 583 Dalton Way
- 9583 Beckett St
- 577 Dalton Way
- 9664 Trail Dr
- 745 Stone Trace Ct
- 9570 Beckett St
