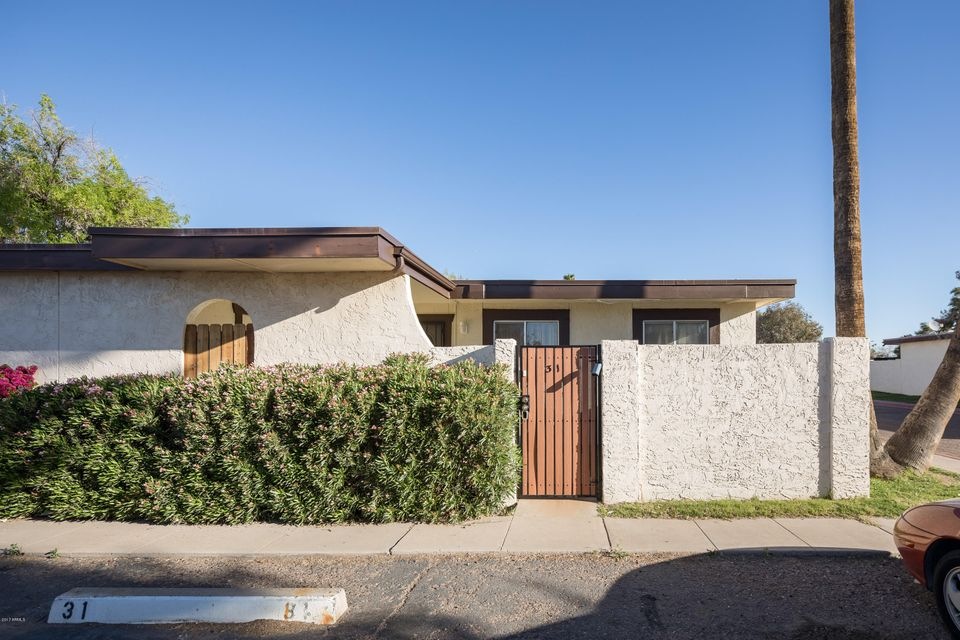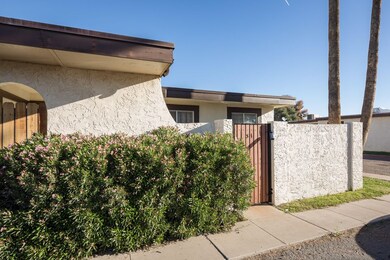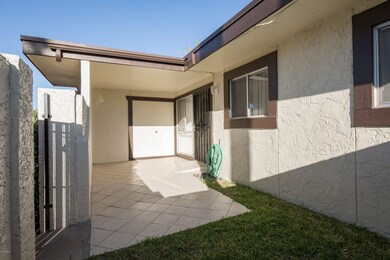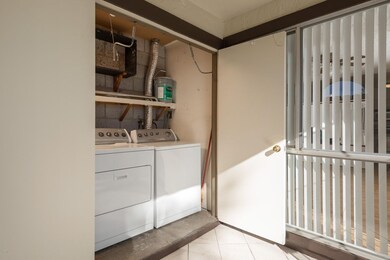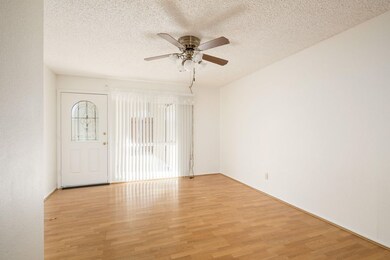
830 S Dobson Rd Unit 31 Mesa, AZ 85202
West Central Mesa NeighborhoodEstimated Value: $225,000 - $256,152
Highlights
- Corner Lot
- Private Yard
- Covered patio or porch
- Franklin at Brimhall Elementary School Rated A
- Community Pool
- Eat-In Kitchen
About This Home
As of April 2017Single-level, patio-style townhome on interior lot. Tiled private courtyard, grassy area & storage/laundry room. Great room: maple wood laminate flooring & a large picture window overlooking courtyard. Coastal palette kitchen: re-faced cabinets, new doors, handsome gray counters, banquette seating, new flooring, s/s appliance package, water filtration system & pantry. Bedrooms: new carpet & fresh paint. Remodeled full bath w/$12,000 Safe Step bathtub w/shower attachment. Additional features: paint in/out 2017, new screen door, 2 parking spaces + plenty of storage. Community offers: pool & playground.. H.O.A Includes: water, sewer, garbage, blanket insurance policy, pest control & common area maintenance. Close to MCC, ASU & freeways. Under 1 mile to Oregano’s, Starbucks & 2 parks. Single-level, patio-style townhome on interior lot with no neighbors above. Private courtyard with tiled entry (wheelchair accessible), grassy area & storage/laundry room. Great room features maple wood laminate flooring and a large picture window overlooking enclosed courtyard. Coastal palette kitchen with re-faced cabinets, new doors, handsome gray counters, custom-fit wood banquette seating, new flooring, stainless steel appliance package, drinking water filtration system, dual basin sink & pantry. Bedrooms feature new carpet & fresh paint. Remodeled full bath with wall-mounted porcelain sink & $12,000 Safe Step bathtub w/shower attachment ('13). Additional features: fresh paint in/out 2017, new front screen door, 2 parking spaces + plenty of storage. Community offers: pool, playground, mature landscape + trees. H.O.A Includes: water, sewer, garbage, blanket insurance policy, pest control & common area maintenance. Close to Banner hospital, MCC, ASU, 101, 202, & 60. Less than one mile to Oregano's, Starbucks, Daumler + Ernhardt parks.
Last Agent to Sell the Property
Twins & Co. Realty, LLC License #BR518042000 Listed on: 03/09/2017
Townhouse Details
Home Type
- Townhome
Est. Annual Taxes
- $264
Year Built
- Built in 1972
Lot Details
- 1,215 Sq Ft Lot
- Two or More Common Walls
- Wood Fence
- Sprinklers on Timer
- Private Yard
- Grass Covered Lot
HOA Fees
- $179 Monthly HOA Fees
Home Design
- Wood Frame Construction
- Built-Up Roof
- Stucco
Interior Spaces
- 896 Sq Ft Home
- 1-Story Property
- Ceiling Fan
Kitchen
- Eat-In Kitchen
- Built-In Microwave
Flooring
- Carpet
- Linoleum
- Laminate
Bedrooms and Bathrooms
- 3 Bedrooms
- 1 Bathroom
Parking
- 2 Open Parking Spaces
- Assigned Parking
Accessible Home Design
- Roll Under Sink
- Grab Bar In Bathroom
- No Interior Steps
- Accessible Approach with Ramp
Outdoor Features
- Covered patio or porch
Schools
- Roosevelt Elementary School
- Powell Junior High School
- Westwood High School
Utilities
- Refrigerated Cooling System
- Heating Available
- Water Filtration System
- High Speed Internet
- Cable TV Available
Listing and Financial Details
- Tax Lot 17
- Assessor Parcel Number 134-39-394-a
Community Details
Overview
- Association fees include insurance, sewer, pest control, ground maintenance, street maintenance, trash, water
- Skyview Mesa Association, Phone Number (480) 491-0200
- Skyview Mesa Unit One Amended Subdivision
- FHA/VA Approved Complex
Recreation
- Community Playground
- Community Pool
Ownership History
Purchase Details
Home Financials for this Owner
Home Financials are based on the most recent Mortgage that was taken out on this home.Purchase Details
Home Financials for this Owner
Home Financials are based on the most recent Mortgage that was taken out on this home.Similar Homes in Mesa, AZ
Home Values in the Area
Average Home Value in this Area
Purchase History
| Date | Buyer | Sale Price | Title Company |
|---|---|---|---|
| Nguyen Chau | -- | Magnus Title Agency Llc | |
| Nguyen Chau | $95,000 | Magnus Title Agency Llc |
Mortgage History
| Date | Status | Borrower | Loan Amount |
|---|---|---|---|
| Open | Nguyen Chau | $86,457 | |
| Closed | Nguyen Chau | $90,250 |
Property History
| Date | Event | Price | Change | Sq Ft Price |
|---|---|---|---|---|
| 04/12/2017 04/12/17 | Sold | $95,000 | +0.6% | $106 / Sq Ft |
| 03/09/2017 03/09/17 | For Sale | $94,475 | -- | $105 / Sq Ft |
Tax History Compared to Growth
Tax History
| Year | Tax Paid | Tax Assessment Tax Assessment Total Assessment is a certain percentage of the fair market value that is determined by local assessors to be the total taxable value of land and additions on the property. | Land | Improvement |
|---|---|---|---|---|
| 2025 | $312 | $3,763 | -- | -- |
| 2024 | $316 | $3,584 | -- | -- |
| 2023 | $316 | $15,050 | $3,010 | $12,040 |
| 2022 | $309 | $11,200 | $2,240 | $8,960 |
| 2021 | $317 | $9,800 | $1,960 | $7,840 |
| 2020 | $313 | $8,620 | $1,720 | $6,900 |
| 2019 | $290 | $6,310 | $1,260 | $5,050 |
| 2018 | $277 | $3,850 | $770 | $3,080 |
| 2017 | $268 | $4,980 | $990 | $3,990 |
| 2016 | $195 | $3,850 | $770 | $3,080 |
| 2015 | $186 | $3,850 | $770 | $3,080 |
Agents Affiliated with this Home
-
Christie Kinchen

Seller's Agent in 2017
Christie Kinchen
Twins & Co. Realty, LLC
(602) 908-8946
238 Total Sales
-
Jennifer Hibbard

Seller Co-Listing Agent in 2017
Jennifer Hibbard
Twins & Co. Realty, LLC
(602) 908-5801
1 in this area
223 Total Sales
-
Chuong Tran

Buyer's Agent in 2017
Chuong Tran
US Delta Realty
(480) 336-8752
3 in this area
38 Total Sales
Map
Source: Arizona Regional Multiple Listing Service (ARMLS)
MLS Number: 5572186
APN: 134-39-394A
- 830 S Dobson Rd Unit 19
- 720 S Dobson Rd Unit 95
- 720 S Dobson Rd Unit 24
- 930 S Dobson Rd Unit 41
- 600 S Dobson Rd Unit 178
- 600 S Dobson Rd Unit 148
- 600 S Dobson Rd Unit 67
- 600 S Dobson Rd Unit 53
- 600 S Dobson Rd Unit 175
- 600 S Dobson Rd Unit 75
- 600 S Dobson Rd Unit 18
- 2223 W 8th Ave Unit 4
- 2202 W Enid Ave
- 1004 S Santa Barbara
- 701 S Dobson Rd Unit 447
- 701 S Dobson Rd Unit 438
- 701 S Dobson Rd Unit 158
- 1017 S San Jose
- 805 S Sycamore Unit 109
- 1051 S Dobson Rd Unit 67
- 830 S Dobson Rd Unit 94
- 830 S Dobson Rd Unit 93
- 830 S Dobson Rd Unit 32
- 830 S Dobson Rd Unit 57
- 830 S Dobson Rd Unit 63
- 830 S Dobson Rd Unit 112
- 830 S Dobson Rd Unit 78
- 830 S Dobson Rd Unit 15
- 830 S Dobson Rd Unit 88
- 830 S Dobson Rd Unit 16
- 830 S Dobson Rd Unit 20
- 830 S Dobson Rd Unit 74
- 830 S Dobson Rd Unit 59
- 830 S Dobson Rd Unit 51
- 830 S Dobson Rd
- 830 S Dobson Rd Unit 22
- 830 S Dobson Rd Unit 85
- 830 S Dobson Rd Unit 31
- 830 S Dobson Rd Unit 103
- 830 S Dobson Rd Unit 63
