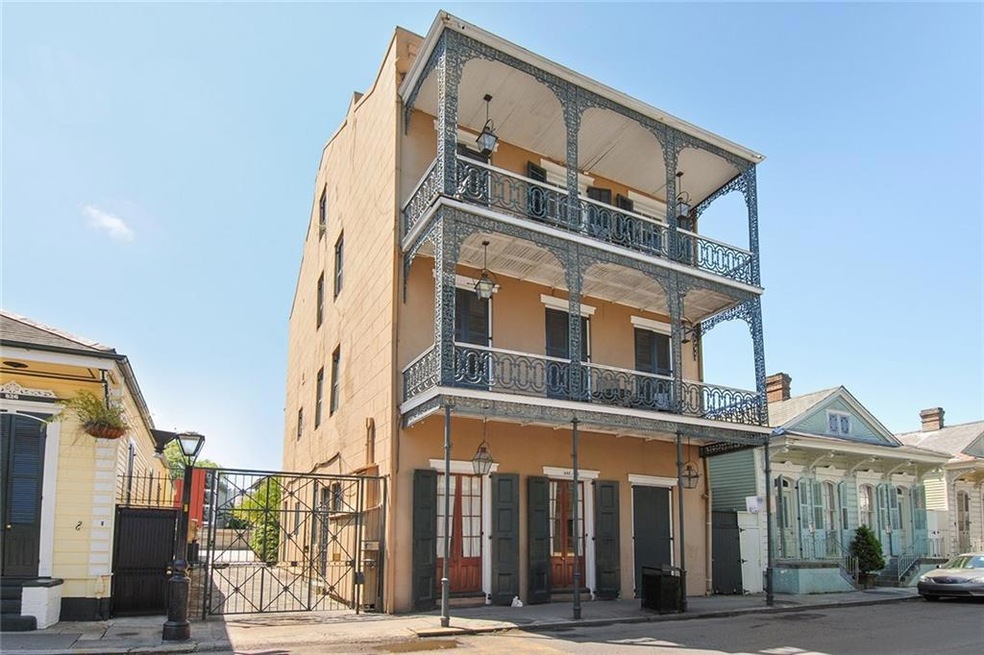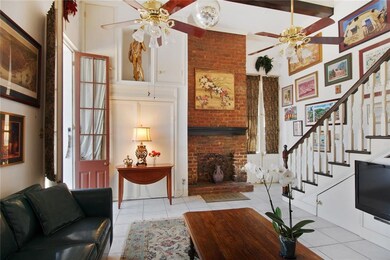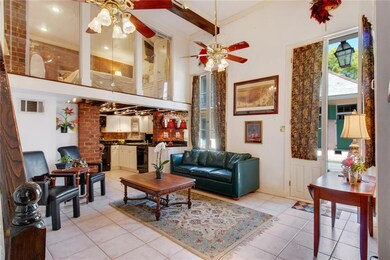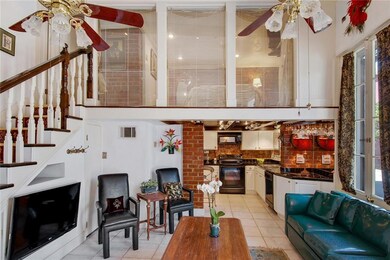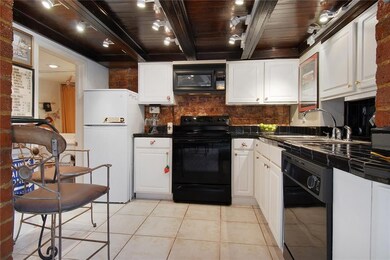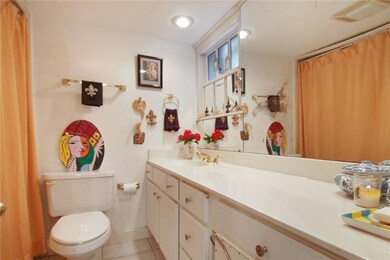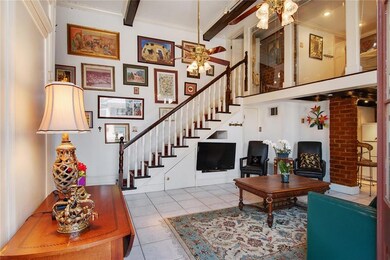
830 Saint Philip St Unit A New Orleans, LA 70116
French Quarter NeighborhoodEstimated Value: $288,000 - $350,000
Highlights
- Building Security
- Cathedral Ceiling
- Wet Bar
- French Provincial Architecture
- Corner Lot
- 3-minute walk to Cabrini Playground
About This Home
As of May 2019Rare ground floor 1 bedroom, 2 full baths.Leased parking available onsite. Full size sleeping loft with private full bath. Living roon features Private sleeping living room with murphy bed. Exposed brick , fireplace & 2 secure French doors with shutters opening on to the heart of the French Quarter- St Philip! SOLD furnish. Bring toothbrush & French Quarter attitude. 1/2 block to Lafites Blacksmith Shop & the life you worked for & deserve!
Last Agent to Sell the Property
Robert Ripley
FQR Realtors License #74177 Listed on: 12/03/2018

Townhouse Details
Home Type
- Townhome
Est. Annual Taxes
- $3,594
Year Built
- Built in 2007
Lot Details
- 475 Sq Ft Lot
- Fenced
- Historic Home
- Property is in very good condition
HOA Fees
- $140 Monthly HOA Fees
Parking
- Parking Available
Home Design
- French Provincial Architecture
- Slab Foundation
- Slate Roof
- Stucco
Interior Spaces
- 550 Sq Ft Home
- Property has 1 Level
- Wet Bar
- Cathedral Ceiling
- Ceiling Fan
- Home Security System
Bedrooms and Bathrooms
- 1 Bedroom
- 2 Full Bathrooms
Outdoor Features
- Courtyard
- Concrete Porch or Patio
Additional Features
- City Lot
- Central Heating and Cooling System
Listing and Financial Details
- Assessor Parcel Number 70116830SaintPhilipST
Community Details
Overview
- Association fees include common areas, water
- 10 Units
- 830 St Philip Association
Pet Policy
- Dogs and Cats Allowed
Additional Features
- Common Area
- Building Security
Ownership History
Purchase Details
Home Financials for this Owner
Home Financials are based on the most recent Mortgage that was taken out on this home.Similar Homes in New Orleans, LA
Home Values in the Area
Average Home Value in this Area
Purchase History
| Date | Buyer | Sale Price | Title Company |
|---|---|---|---|
| Waldes Marina | $296,000 | Crescent Title Llc |
Mortgage History
| Date | Status | Borrower | Loan Amount |
|---|---|---|---|
| Open | Waldes Marina | $258,000 |
Property History
| Date | Event | Price | Change | Sq Ft Price |
|---|---|---|---|---|
| 05/24/2019 05/24/19 | Sold | -- | -- | -- |
| 04/24/2019 04/24/19 | Pending | -- | -- | -- |
| 12/03/2018 12/03/18 | For Sale | $330,000 | -- | $600 / Sq Ft |
Tax History Compared to Growth
Tax History
| Year | Tax Paid | Tax Assessment Tax Assessment Total Assessment is a certain percentage of the fair market value that is determined by local assessors to be the total taxable value of land and additions on the property. | Land | Improvement |
|---|---|---|---|---|
| 2025 | $3,594 | $27,230 | $3,220 | $24,010 |
| 2024 | $3,649 | $27,230 | $3,220 | $24,010 |
| 2023 | $3,979 | $29,600 | $3,220 | $26,380 |
| 2022 | $3,979 | $28,280 | $3,220 | $25,060 |
| 2021 | $4,261 | $29,600 | $3,220 | $26,380 |
| 2020 | $4,303 | $29,600 | $3,220 | $26,380 |
| 2019 | $1,698 | $11,240 | $3,220 | $8,020 |
| 2018 | $1,732 | $11,240 | $3,220 | $8,020 |
| 2017 | $1,654 | $11,240 | $2,860 | $8,380 |
| 2016 | $1,706 | $11,240 | $2,860 | $8,380 |
| 2015 | $1,671 | $11,240 | $2,860 | $8,380 |
| 2014 | -- | $11,650 | $3,690 | $7,960 |
| 2013 | -- | $6,500 | $2,150 | $4,350 |
Agents Affiliated with this Home
-

Seller's Agent in 2019
Robert Ripley
FQR Realtors
(504) 329-4969
-
Bryan Francher & Leslie Perrin

Buyer's Agent in 2019
Bryan Francher & Leslie Perrin
LATTER & BLUM (LATT28)
(504) 251-6400
33 in this area
168 Total Sales
Map
Source: ROAM MLS
MLS Number: 2182847
APN: 2-07-1-028-45
- 735 Dumaine St
- 915 Royal St
- 811 Dumaine St
- 826 Bourbon St Unit B
- 835 Royal St Unit 835
- 900 Royal St Unit 101
- 818 Bourbon St Unit 3A
- 818 Bourbon St Unit 2D
- 818 Bourbon St Unit 2A
- 818 Bourbon St Unit 1-C
- 818 Bourbon St Unit 1B
- 839 Dumaine St
- 625 Dumaine St
- 730 Ursulines Ave
- 810 Bourbon St
- 824 Royal St
- 927 Dauphine St
- 830 Saint Philip St Unit E
- 830 Saint Philip St Unit B
- 830 Saint Philip St Unit J
- 830 Saint Philip St Unit G
- 830 Saint Philip St Unit A
- 830 Saint Philip St Unit C
- 830 Saint Philip St Unit F
- 830 Saint Philip St Unit I
- 830 St Philip St Unit D
- 830 St Philip St
- 830 St Philip St Unit B
- 830 St Philip St Unit G
- 830 St Philip St Unit E
- 830 St Philip St Unit I
- 830 St Philip St Unit F
- 830 St Philip St Unit J
- 830 St Philip St Unit C
- 826 Saint Philip St
- 836 Saint Philip St
- 830/3 Saint Philip St Unit A
