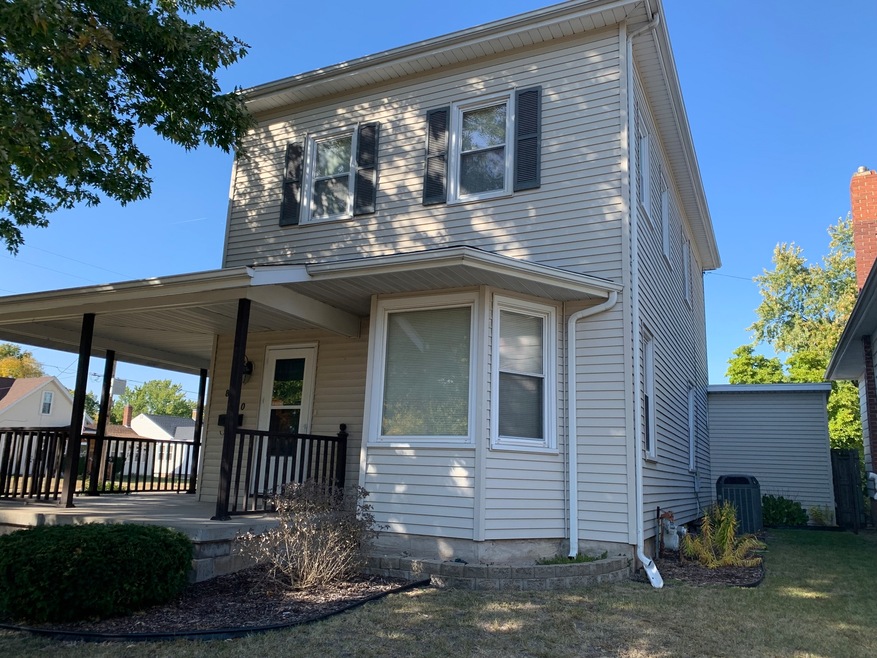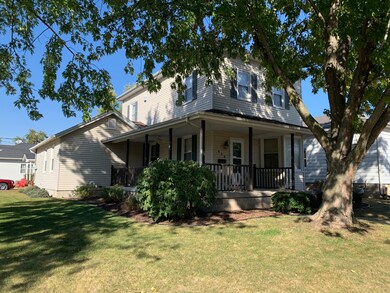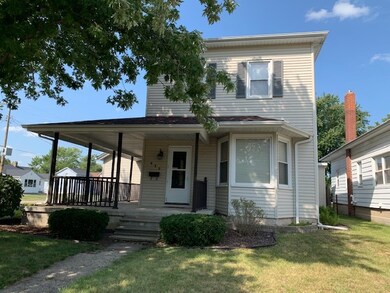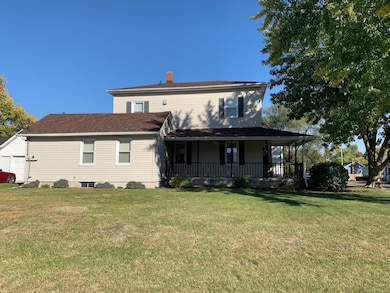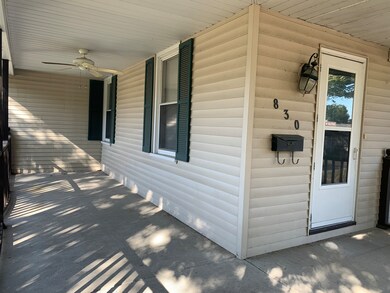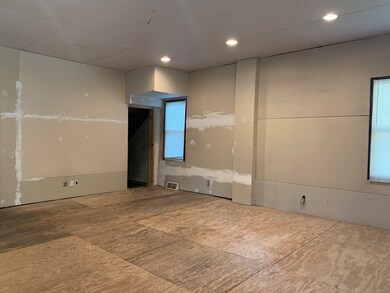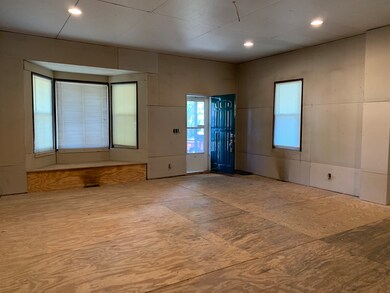
830 W Lafayette St Ottawa, IL 61350
Estimated Value: $124,000 - $180,000
Highlights
- Formal Dining Room
- Laundry Room
- Family Room
- Living Room
- Central Air
- 3-minute walk to Rigden Park
About This Home
As of November 2022This home is ready for you to finish updating. Newer siding and windows. Roof approximately 4 years old. Interior mostly gutted. Some dry wall is installed. Large spaces offer this opportunity for a great family home. Home sold in as is condition.
Last Agent to Sell the Property
Washington Square, Realtors License #471004802 Listed on: 10/11/2022
Home Details
Home Type
- Single Family
Est. Annual Taxes
- $2,603
Year Built
- Built in 1910
Lot Details
- 0.96 Acre Lot
- Lot Dimensions are 60 x 70
Parking
- Gravel Driveway
Home Design
- Block Foundation
- Stone Foundation
- Asphalt Roof
- Vinyl Siding
Interior Spaces
- 2,038 Sq Ft Home
- 2-Story Property
- Family Room
- Living Room
- Formal Dining Room
- Laundry Room
Bedrooms and Bathrooms
- 4 Bedrooms
- 4 Potential Bedrooms
- 2 Full Bathrooms
Unfinished Basement
- Partial Basement
- Basement Cellar
Schools
- Ottawa Township High School
Utilities
- Central Air
- Heating System Uses Natural Gas
Listing and Financial Details
- Homeowner Tax Exemptions
Ownership History
Purchase Details
Home Financials for this Owner
Home Financials are based on the most recent Mortgage that was taken out on this home.Similar Homes in the area
Home Values in the Area
Average Home Value in this Area
Purchase History
| Date | Buyer | Sale Price | Title Company |
|---|---|---|---|
| Mexo Reyes Ana | $70,000 | None Available |
Mortgage History
| Date | Status | Borrower | Loan Amount |
|---|---|---|---|
| Open | Mexo Reyes Ana | $56,000 | |
| Previous Owner | Grennan Joseph | $132,651 |
Property History
| Date | Event | Price | Change | Sq Ft Price |
|---|---|---|---|---|
| 11/23/2022 11/23/22 | Sold | $70,000 | -5.0% | $34 / Sq Ft |
| 10/12/2022 10/12/22 | Pending | -- | -- | -- |
| 10/11/2022 10/11/22 | For Sale | $73,700 | -- | $36 / Sq Ft |
Tax History Compared to Growth
Tax History
| Year | Tax Paid | Tax Assessment Tax Assessment Total Assessment is a certain percentage of the fair market value that is determined by local assessors to be the total taxable value of land and additions on the property. | Land | Improvement |
|---|---|---|---|---|
| 2024 | $3,108 | $39,675 | $3,886 | $35,789 |
| 2023 | $3,108 | $35,510 | $3,478 | $32,032 |
| 2022 | $2,800 | $32,229 | $4,901 | $27,328 |
| 2021 | $2,603 | $30,208 | $4,594 | $25,614 |
| 2020 | $2,428 | $28,696 | $4,364 | $24,332 |
| 2019 | $2,479 | $28,404 | $4,320 | $24,084 |
| 2018 | $2,401 | $27,722 | $4,216 | $23,506 |
| 2017 | $2,298 | $26,873 | $4,087 | $22,786 |
| 2016 | $2,179 | $25,721 | $3,912 | $21,809 |
| 2015 | $2,041 | $24,536 | $3,732 | $20,804 |
| 2012 | -- | $26,823 | $4,080 | $22,743 |
Agents Affiliated with this Home
-
Katie Troccoli

Seller's Agent in 2022
Katie Troccoli
Washington Square, Realtors
(815) 228-2058
91 Total Sales
-
Dana Stuedemann

Buyer's Agent in 2022
Dana Stuedemann
Chismarick Realty, LLC
(815) 587-2010
113 Total Sales
Map
Source: Midwest Real Estate Data (MRED)
MLS Number: 11649746
APN: 21-11-121006
- 1012 1/2 W Lafayette St
- 000 Canal Rd
- 718 Sycamore St
- 1009 W Madison St
- 1307 W Washington St
- 717 W Main St
- 503 Taylor St
- 1524 Pine St
- 407 Clay St
- 920 Illinois Ave
- 706 Illinois Ave
- 806 Fulton St
- 1614 Poplar St
- 1201-1217 Illinois Ave
- 1446 W Lafayette St
- 611 Elm St
- 1525 Clark St
- 1027 Paul St
- 814 Caton St
- 1901 Chestnut St
- 830 W Lafayette St
- 822 W Lafayette St
- 1012 Mulberry St
- 816 W Lafayette St
- 1014 Mulberry St
- 1001 Mulberry St
- 924 Mulberry St
- 812 W Lafayette St
- 821 W Lafayette St
- 817 W Lafayette St
- 1022 Mulberry St
- 1017 Mulberry St
- 1011 Mulberry St
- 808 W Lafayette St
- 920 Mulberry St
- 815 W Lafayette St
- 929 Mulberry St
- 910 W Lafayette St
- 1021 Mulberry St
- 829 W Washington St
