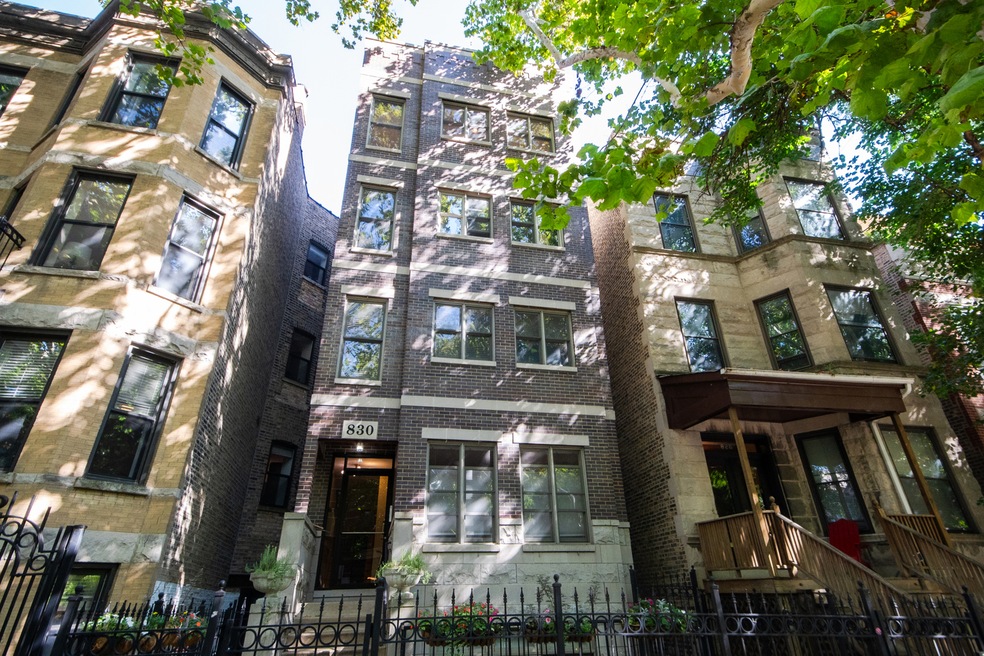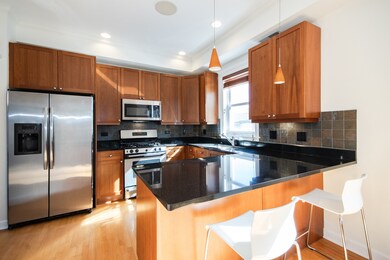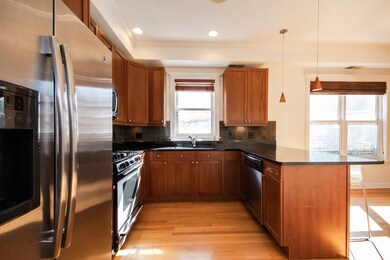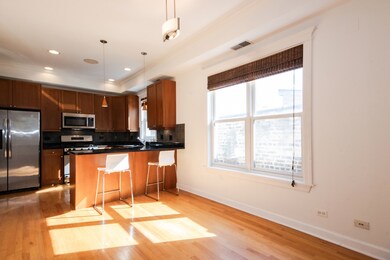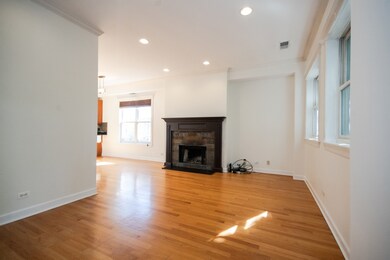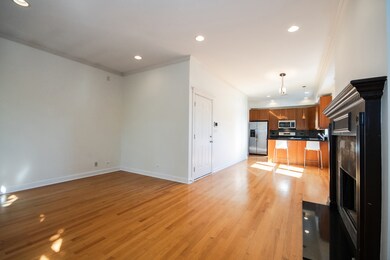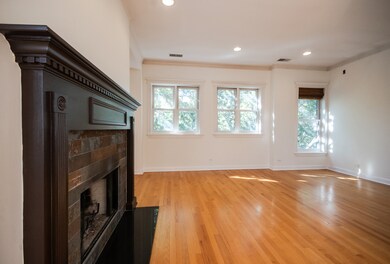
830 W Roscoe St Unit 4 Chicago, IL 60657
Lakeview East NeighborhoodHighlights
- Penthouse
- Rooftop Deck
- Whirlpool Bathtub
- Nettelhorst Elementary School Rated A-
- Wood Flooring
- Granite Countertops
About This Home
As of November 2024Bright & spacious East Lakeview penthouse with deeded attached garage space on beautiful tree lined street. This unit is above the roofs of neighboring buildings, so it is flooded with light and features an open kitchen with stainless steel appliances, 42" cherry cabinets, granite countertops and breakfast bar, and custom slate back splash. Extra wide living room with wood burning fireplace with gas starter and separate dining area. Huge primary bedroom suite with three professionally organized Elfa closets, ensuite marble bath w/dual sinks, separate shower, whirlpool tub & access to large private deck. Oak hardwood floors throughout, crown molding, in unit laundry, wired for surround sound throughout the entire unit. Two common roof decks with 360-degree city views. Larger roof deck is wired for sound and controlled from this unit. Roof deck has bar area w/beverage refrigerator, electric, & water. Located in the highly rated Nettelhorst school district! Amazing East Lakeview location is close to shopping and restaurants on Halsted Street and Broadway, CTA Red line, lakefront & Wrigley field.
Last Agent to Sell the Property
Keller Williams Preferred Realty License #475129769 Listed on: 09/07/2024

Property Details
Home Type
- Condominium
Est. Annual Taxes
- $8,733
Year Built
- Built in 2002
HOA Fees
- $191 Monthly HOA Fees
Parking
- 1 Car Attached Garage
- Off Alley Driveway
- Parking Included in Price
Home Design
- Penthouse
- Brick Exterior Construction
Interior Spaces
- 4-Story Property
- Wood Burning Fireplace
- Fireplace With Gas Starter
- Family Room
- Living Room with Fireplace
- L-Shaped Dining Room
- Wood Flooring
- Intercom
Kitchen
- Range
- Microwave
- Dishwasher
- Granite Countertops
- Disposal
Bedrooms and Bathrooms
- 2 Bedrooms
- 2 Potential Bedrooms
- 2 Full Bathrooms
- Dual Sinks
- Whirlpool Bathtub
- Separate Shower
Laundry
- Laundry Room
- Dryer
- Washer
Outdoor Features
- Rooftop Deck
Schools
- Nettelhorst Elementary School
- Lake View High School
Utilities
- Forced Air Heating and Cooling System
- Heating System Uses Natural Gas
- Lake Michigan Water
- Cable TV Available
Community Details
Overview
- Association fees include water, parking, insurance, exterior maintenance, scavenger
- 4 Units
- Upon Request Association
Amenities
- Sundeck
- Common Area
Pet Policy
- Dogs and Cats Allowed
Security
- Storm Screens
Ownership History
Purchase Details
Home Financials for this Owner
Home Financials are based on the most recent Mortgage that was taken out on this home.Purchase Details
Home Financials for this Owner
Home Financials are based on the most recent Mortgage that was taken out on this home.Purchase Details
Purchase Details
Home Financials for this Owner
Home Financials are based on the most recent Mortgage that was taken out on this home.Purchase Details
Home Financials for this Owner
Home Financials are based on the most recent Mortgage that was taken out on this home.Similar Homes in Chicago, IL
Home Values in the Area
Average Home Value in this Area
Purchase History
| Date | Type | Sale Price | Title Company |
|---|---|---|---|
| Warranty Deed | $520,000 | Chicago Title | |
| Warranty Deed | $520,000 | Chicago Title | |
| Warranty Deed | $470,000 | Burnet Title | |
| Warranty Deed | $470,000 | Burnet Title | |
| Warranty Deed | $408,000 | Cti | |
| Warranty Deed | $410,000 | Pntn |
Mortgage History
| Date | Status | Loan Amount | Loan Type |
|---|---|---|---|
| Open | $494,000 | New Conventional | |
| Closed | $494,000 | New Conventional | |
| Previous Owner | $265,794 | New Conventional | |
| Previous Owner | $269,000 | New Conventional | |
| Previous Owner | $269,900 | New Conventional | |
| Previous Owner | $291,000 | Adjustable Rate Mortgage/ARM | |
| Previous Owner | $300,000 | New Conventional | |
| Previous Owner | $382,169 | New Conventional | |
| Previous Owner | $125,000 | Credit Line Revolving | |
| Previous Owner | $380,000 | Unknown | |
| Previous Owner | $105,000 | Credit Line Revolving | |
| Previous Owner | $322,700 | Unknown | |
| Closed | $46,300 | No Value Available |
Property History
| Date | Event | Price | Change | Sq Ft Price |
|---|---|---|---|---|
| 11/15/2024 11/15/24 | Sold | $520,000 | -3.7% | -- |
| 10/19/2024 10/19/24 | Pending | -- | -- | -- |
| 10/02/2024 10/02/24 | Price Changed | $540,000 | -1.8% | -- |
| 09/07/2024 09/07/24 | For Sale | $550,000 | +17.0% | -- |
| 06/11/2019 06/11/19 | Sold | $469,900 | -1.1% | -- |
| 05/09/2019 05/09/19 | Pending | -- | -- | -- |
| 04/25/2019 04/25/19 | For Sale | $475,000 | -- | -- |
Tax History Compared to Growth
Tax History
| Year | Tax Paid | Tax Assessment Tax Assessment Total Assessment is a certain percentage of the fair market value that is determined by local assessors to be the total taxable value of land and additions on the property. | Land | Improvement |
|---|---|---|---|---|
| 2024 | $8,513 | $43,051 | $10,908 | $32,143 |
| 2023 | $8,513 | $41,392 | $8,797 | $32,595 |
| 2022 | $8,513 | $41,392 | $8,797 | $32,595 |
| 2021 | $8,323 | $41,391 | $8,796 | $32,595 |
| 2020 | $8,233 | $36,956 | $3,753 | $33,203 |
| 2019 | $8,088 | $40,256 | $3,753 | $36,503 |
| 2018 | $7,952 | $40,256 | $3,753 | $36,503 |
| 2017 | $7,100 | $32,981 | $3,284 | $29,697 |
| 2016 | $6,606 | $32,981 | $3,284 | $29,697 |
| 2015 | $6,044 | $32,981 | $3,284 | $29,697 |
| 2014 | $6,535 | $35,222 | $2,682 | $32,540 |
| 2013 | $6,406 | $35,222 | $2,682 | $32,540 |
Agents Affiliated with this Home
-
Mike Frank

Seller's Agent in 2024
Mike Frank
Keller Williams Preferred Realty
(773) 251-8963
11 in this area
197 Total Sales
-
James Frank

Seller Co-Listing Agent in 2024
James Frank
Keller Williams Preferred Realty
(630) 212-8322
8 in this area
135 Total Sales
-
Sherry Apollo

Buyer's Agent in 2024
Sherry Apollo
xr realty
(312) 816-4785
1 in this area
87 Total Sales
-
Robert Teverbaugh

Seller's Agent in 2019
Robert Teverbaugh
Century 21 Circle
(773) 203-8709
4 in this area
135 Total Sales
-
Dalila Arellano

Seller Co-Listing Agent in 2019
Dalila Arellano
A List Homes Realty
(510) 872-5390
1 in this area
114 Total Sales
Map
Source: Midwest Real Estate Data (MRED)
MLS Number: 12082821
APN: 14-20-413-095-1004
- 835 W Roscoe St Unit 1E
- 834 W Buckingham Place Unit 1E
- 822 W Newport Ave
- 864 W Buckingham Place Unit 1
- 843 W Buckingham Place Unit 1W
- 853 W Buckingham Place Unit 4
- 901 W Cornelia Ave Unit 3N
- 3306 N Halsted St Unit 33063
- 850 W Cornelia Ave Unit 102
- 731 W Buckingham Place Unit 12
- 938 W Newport Ave
- 821 W Aldine Ave Unit 1
- 3335 N Sheffield Ave
- 3528 N Fremont St Unit 2
- 707 W Buckingham Place Unit 2E
- 718 W Aldine Ave Unit 3
- 708 W Aldine Ave Unit 402
- 736 W Melrose St Unit 4W
- 1014 W Roscoe St Unit OP-
- 777 W Melrose St Unit 777
