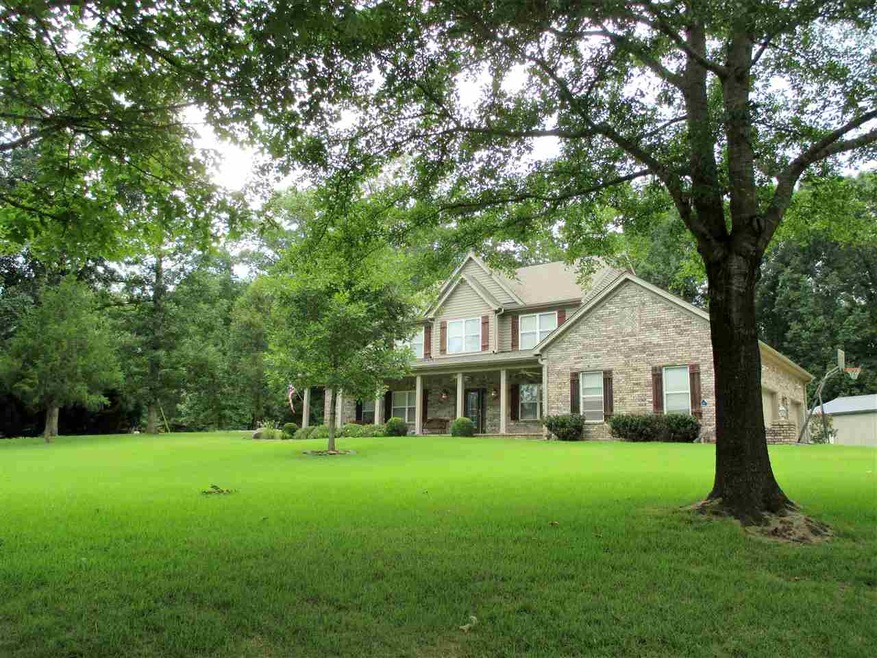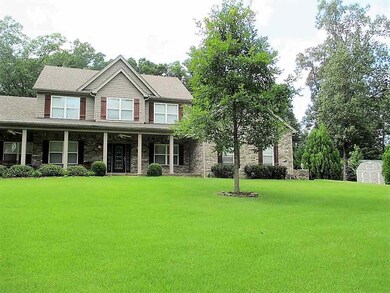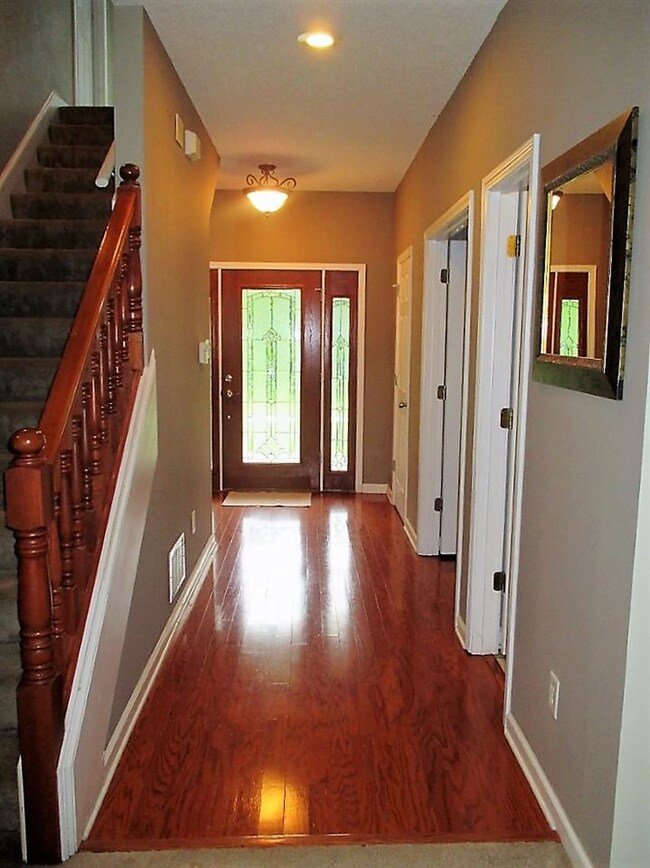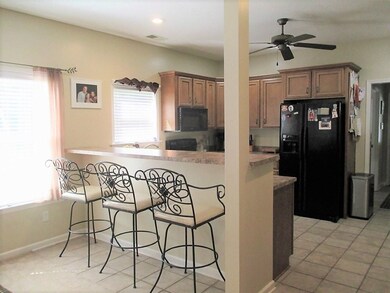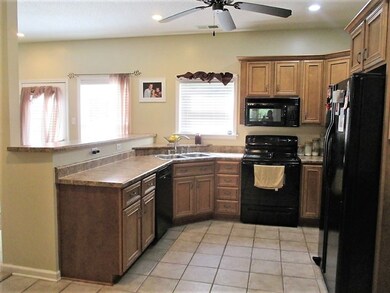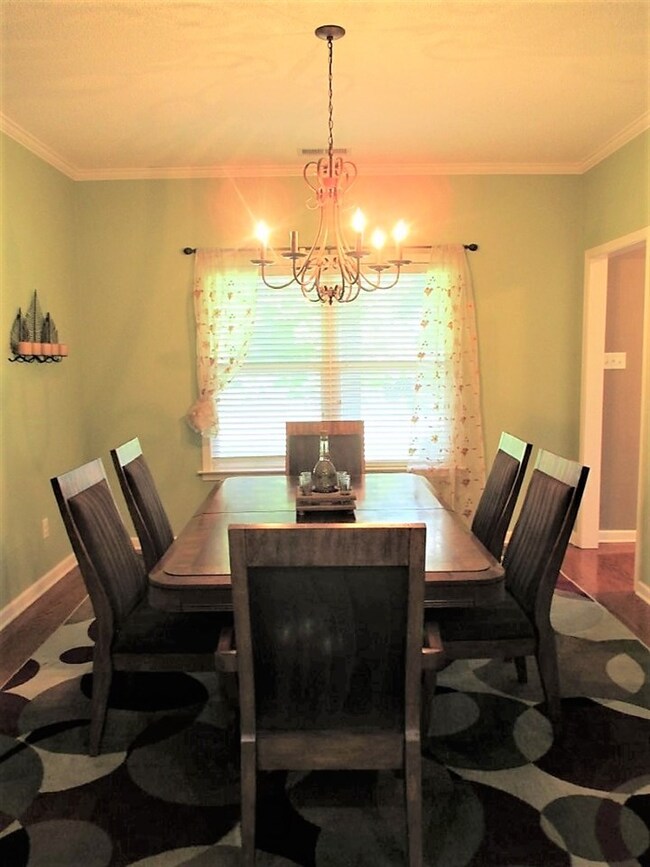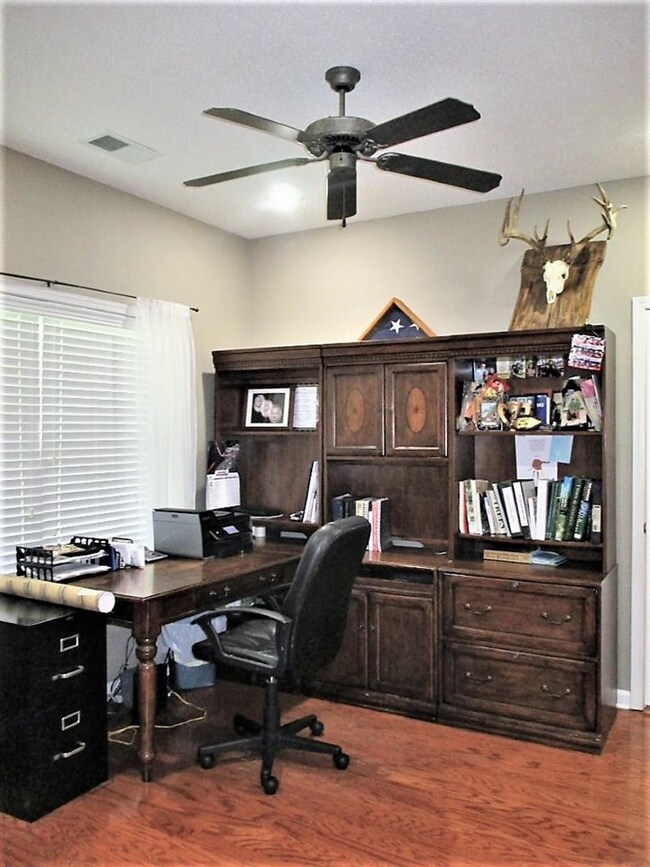
830 Walnut Bend Rd Arlington, TN 38002
Estimated Value: $368,617 - $451,000
Highlights
- Wooded Lot
- Traditional Architecture
- Main Floor Primary Bedroom
- Vaulted Ceiling
- Wood Flooring
- Whirlpool Bathtub
About This Home
As of February 2019Really nice newer style home with 2 & 1/2 attached car garage PLUS New Large detached garage and/or shop. This home is just inside Fayette County outside the city of Arlington off Hwy 70 and your children can go to Arlington City Schools by paying tuition if you wish. The home has well and septic tank, propane gas heat all of which can be covered by a home warranty. Seller is firm on price of 285K and if you need any seller paid costs for the buyer just add it to the price. Thank You
Last Agent to Sell the Property
BEST Real Estate Company License #53291 Listed on: 07/27/2018

Home Details
Home Type
- Single Family
Est. Annual Taxes
- $832
Year Built
- Built in 2004
Lot Details
- 1 Acre Lot
- Landscaped
- Corner Lot
- Wooded Lot
- Few Trees
Home Design
- Traditional Architecture
- Slab Foundation
- Composition Shingle Roof
- Vinyl Siding
Interior Spaces
- 2,800-2,999 Sq Ft Home
- 2,826 Sq Ft Home
- 1.5-Story Property
- Vaulted Ceiling
- Ceiling Fan
- 1 Fireplace
- Separate Formal Living Room
- Dining Room
- Home Office
- Loft
- Bonus Room
- Laundry Room
Kitchen
- Eat-In Kitchen
- Breakfast Bar
- Oven or Range
- Microwave
Flooring
- Wood
- Partially Carpeted
- Tile
Bedrooms and Bathrooms
- 5 Bedrooms | 2 Main Level Bedrooms
- Primary Bedroom on Main
- Walk-In Closet
- Primary Bathroom is a Full Bathroom
- Dual Vanity Sinks in Primary Bathroom
- Whirlpool Bathtub
- Bathtub With Separate Shower Stall
Parking
- 3 Car Garage
- Side Facing Garage
- Garage Door Opener
Outdoor Features
- Cove
- Outdoor Storage
Utilities
- Central Heating and Cooling System
Community Details
- Timberlane Subd Subdivision
Listing and Financial Details
- Assessor Parcel Number 039 039 11800
Ownership History
Purchase Details
Home Financials for this Owner
Home Financials are based on the most recent Mortgage that was taken out on this home.Purchase Details
Home Financials for this Owner
Home Financials are based on the most recent Mortgage that was taken out on this home.Purchase Details
Purchase Details
Purchase Details
Purchase Details
Similar Homes in Arlington, TN
Home Values in the Area
Average Home Value in this Area
Purchase History
| Date | Buyer | Sale Price | Title Company |
|---|---|---|---|
| Ferguson Walter | $270,000 | Realty Title | |
| Smith Kevin C | -- | -- | |
| Scott Jo Ann B | $16,000 | -- | |
| Campbell Benny L | $12,000 | -- | |
| Bulmanski Teo C | $10,000 | -- | |
| Mcdowell John E | -- | -- |
Mortgage History
| Date | Status | Borrower | Loan Amount |
|---|---|---|---|
| Open | Ferguson Walter | $150,500 | |
| Closed | Ferguson Walter | $150,500 | |
| Open | Ferguson Walter | $253,800 | |
| Previous Owner | Smith Kevin C | $34,600 | |
| Previous Owner | Smith Kevin C | $240,638 | |
| Previous Owner | Smith Kevin C | $0 | |
| Previous Owner | Smith Kevin C | $239,111 | |
| Previous Owner | Smith Kevin C | $38,000 | |
| Previous Owner | Smith Kevin C | $186,000 |
Property History
| Date | Event | Price | Change | Sq Ft Price |
|---|---|---|---|---|
| 02/19/2019 02/19/19 | Sold | $270,000 | -5.3% | $96 / Sq Ft |
| 01/24/2019 01/24/19 | Pending | -- | -- | -- |
| 10/30/2018 10/30/18 | Price Changed | $285,000 | -4.8% | $102 / Sq Ft |
| 09/12/2018 09/12/18 | Price Changed | $299,500 | -0.2% | $107 / Sq Ft |
| 08/28/2018 08/28/18 | Price Changed | $300,000 | -4.8% | $107 / Sq Ft |
| 07/27/2018 07/27/18 | For Sale | $315,000 | -- | $113 / Sq Ft |
Tax History Compared to Growth
Tax History
| Year | Tax Paid | Tax Assessment Tax Assessment Total Assessment is a certain percentage of the fair market value that is determined by local assessors to be the total taxable value of land and additions on the property. | Land | Improvement |
|---|---|---|---|---|
| 2024 | $832 | $64,450 | $5,375 | $59,075 |
| 2023 | $832 | $64,450 | $0 | $0 |
| 2022 | $832 | $64,450 | $5,375 | $59,075 |
| 2021 | $832 | $64,450 | $5,375 | $59,075 |
| 2020 | $846 | $64,450 | $5,375 | $59,075 |
| 2019 | $846 | $56,150 | $5,375 | $50,775 |
| 2018 | $846 | $56,150 | $5,375 | $50,775 |
| 2017 | $846 | $56,150 | $5,375 | $50,775 |
| 2016 | $801 | $49,875 | $5,375 | $44,500 |
| 2015 | $801 | $49,875 | $5,375 | $44,500 |
| 2014 | $801 | $49,875 | $5,375 | $44,500 |
Agents Affiliated with this Home
-
Richard Scarbrough
R
Seller's Agent in 2019
Richard Scarbrough
BEST Real Estate Company
(901) 753-3491
17 Total Sales
-
Louise Jordan
L
Buyer's Agent in 2019
Louise Jordan
Crye-Leike, Inc., REALTORS
(901) 486-2695
71 Total Sales
Map
Source: Memphis Area Association of REALTORS®
MLS Number: 10032883
APN: 039-118.00
- 0 Willow Oak Dr
- 70 Walnut Bend Rd
- 0 35 ACRES Hwy 196 Main St Hwy
- 0 Hwy 196-10acres Main St Hwy Unit 10176123
- 6498 Clarkson Cir E
- 12763 Clarkson Cir E
- 6501 Clarkson Cir W
- 6489 Clarkson Cir W
- 6481 Clarkson Cir W
- 6460 Anglia Valley Dr
- 6449 Cambramill Dr
- 6389 Clarkson Cir W
- 6386 Anglia Valley Dr
- 6450 Rutherford Cir
- 11641 Turley Ln
- 6361 Creekside Lake Dr
- 6305 Queens College Dr
- 10176 Conner Field Ln
- 10147 Conner Field Ln
- 6374 Rutherford Cir
- 830 Walnut Bend Rd
- 800 Walnut Bend Rd
- 30 Walnut Bend Cove
- 50 Walnut Bend Cove
- 23 Willow Oak Dr
- 70 Walnut Bend Cove
- 720 Walnut Bend Rd
- 20 Willow Oak Dr
- 905 Walnut Bend Rd
- 60 Walnut Bend Cove
- 76 Willow Oak Dr
- 310 Walnut Bend Rd
- 755 Walnut Bend Rd
- 680 Walnut Bend Rd
- 745 Walnut Bend Rd
- 965 Walnut Bend Rd
- 725 Walnut Bend Rd
- 65 Red Oak Cove
- 715 Walnut Bend Rd
- 210 Walnut Bend Rd
