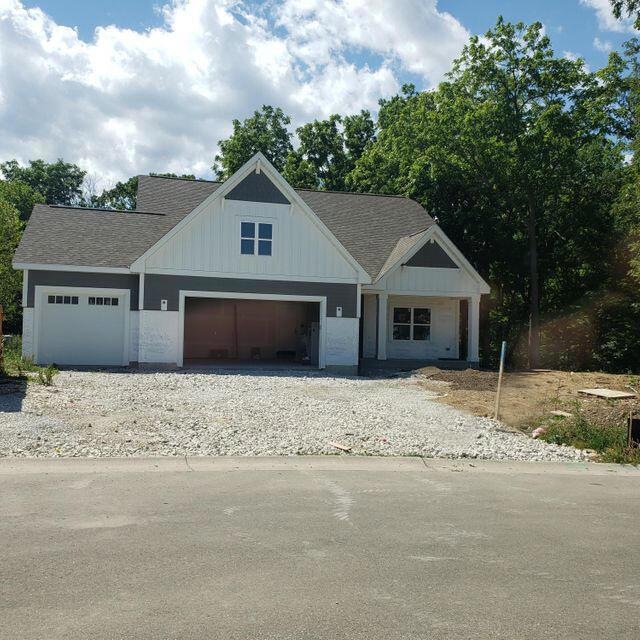
Estimated Value: $612,000 - $739,000
Highlights
- New Construction
- Main Floor Primary Bedroom
- Bathtub
- Wooded Lot
- 3 Car Attached Garage
- En-Suite Primary Bedroom
About This Home
As of July 2021Another quality home by stepping stone homes. The Cedar Glen Model has 2 1st floor bedrooms and 2 more bedrooms upstairs. This open concept home has too many features to list here so check it out today!
Last Agent to Sell the Property
Berkshire Hathaway Home Services Epic Real Estate License #57112-90 Listed on: 06/14/2021

Last Buyer's Agent
Ashley Morton
eXp Realty License #93718-94
Home Details
Home Type
- Single Family
Est. Annual Taxes
- $1,937
Year Built
- Built in 2021 | New Construction
Lot Details
- 0.55 Acre Lot
- Wooded Lot
HOA Fees
- $41 Monthly HOA Fees
Parking
- 3 Car Attached Garage
- Garage Door Opener
Interior Spaces
- 2,347 Sq Ft Home
- 2-Story Property
- Basement Fills Entire Space Under The House
Kitchen
- Range
- Microwave
- Dishwasher
Bedrooms and Bathrooms
- 4 Bedrooms
- Primary Bedroom on Main
- En-Suite Primary Bedroom
- 3 Full Bathrooms
- Bathtub
Schools
- Pleasant Prairie Elementary School
- Mahone Middle School
- Indian Trail High School & Academy
Utilities
- Forced Air Heating and Cooling System
- Heating System Uses Natural Gas
Community Details
- The Settlement At Bain St Subdivision
Ownership History
Purchase Details
Home Financials for this Owner
Home Financials are based on the most recent Mortgage that was taken out on this home.Purchase Details
Similar Homes in the area
Home Values in the Area
Average Home Value in this Area
Purchase History
| Date | Buyer | Sale Price | Title Company |
|---|---|---|---|
| Lor Kalasy | $384,633 | None Available | |
| Home Path Financial Lp | $1,200,000 | -- |
Mortgage History
| Date | Status | Borrower | Loan Amount |
|---|---|---|---|
| Open | Lor Kalasy | $524,799 | |
| Closed | Lor Kalasy | $524,799 | |
| Previous Owner | Home Path Financial Lp | $100,000 | |
| Previous Owner | Home Path Financial Lp | $100,000 | |
| Previous Owner | Home Path Financial Lp | $200,000 | |
| Previous Owner | Home Path Financial Lp | $100,000 | |
| Previous Owner | A R Investment Trt | $25,000 | |
| Previous Owner | Erickson Julie R | $100,000 | |
| Previous Owner | Home Path Financial Lp | $92,000 |
Property History
| Date | Event | Price | Change | Sq Ft Price |
|---|---|---|---|---|
| 07/27/2021 07/27/21 | Sold | $513,000 | 0.0% | $219 / Sq Ft |
| 06/15/2021 06/15/21 | Pending | -- | -- | -- |
| 06/14/2021 06/14/21 | For Sale | $513,000 | -- | $219 / Sq Ft |
Tax History Compared to Growth
Tax History
| Year | Tax Paid | Tax Assessment Tax Assessment Total Assessment is a certain percentage of the fair market value that is determined by local assessors to be the total taxable value of land and additions on the property. | Land | Improvement |
|---|---|---|---|---|
| 2024 | $6,818 | $592,300 | $134,500 | $457,800 |
| 2023 | $7,138 | $539,900 | $134,500 | $405,400 |
| 2022 | $7,263 | $539,900 | $134,500 | $405,400 |
| 2021 | $3,039 | $161,400 | $99,900 | $61,500 |
| 2020 | $1,939 | $99,900 | $99,900 | $0 |
| 2019 | $1,788 | $99,900 | $99,900 | $0 |
| 2018 | $1,822 | $99,900 | $99,900 | $0 |
| 2017 | $1,867 | $86,500 | $86,500 | $0 |
| 2016 | $1,843 | $86,500 | $86,500 | $0 |
| 2015 | $1,559 | $75,000 | $75,000 | $0 |
| 2014 | -- | $75,000 | $75,000 | $0 |
Agents Affiliated with this Home
-
Steve Bostrom

Seller's Agent in 2021
Steve Bostrom
Berkshire Hathaway Home Services Epic Real Estate
(262) 515-3683
6 in this area
60 Total Sales
-
A
Buyer's Agent in 2021
Ashley Morton
eXp Realty
Map
Source: Metro MLS
MLS Number: 1746444
APN: 91-4-122-093-1006
- 8728 84th St
- 8693 84th St
- 7801 88th Ave Unit 216
- 7801 88th Ave Unit 48
- 7801 88th Ave Unit 79
- 7801 88th Ave Unit 10
- 7801 88th Ave Unit 319
- 8163 Ridgeway Ct
- Lt1 Prairie Ridge Blvd
- 7103 93rd Ave
- 7403 98th Ave Unit K
- 9427 71st St
- 7003 94th Ave Unit 2
- 7115 75th St
- 7115 97th Ave
- 10010 74th St Unit H
- 8129 65th Ave
- 7626 Green Bay Rd
- 7107 98th Ave Unit J
- 8026 107th Ave
- 8300 87th Ave
- 8316 87th Ave
- 8301 87th Ave
- 8317 87th Ave Unit Lt42
- 8317 87th Ave
- 8333 87th Ave
- 8658 83rd St Unit Lt5
- 8726 83rd Place Unit Lt9
- 8726 83rd Place
- 8322 87th Ave Unit Lt8
- 8322 87th Ave
- 8748 83rd Place Unit Lt10
- 8704 83rd Place
- 8747 83rd Place Unit Lt15
- 8349 87th Ave
- 8349 87th Ave Unit Lt40
- 8770 83rd Place
- 8770 83rd Place Unit Lt11
- 8725 83rd Place
- 8725 83rd Place Unit Lt16
