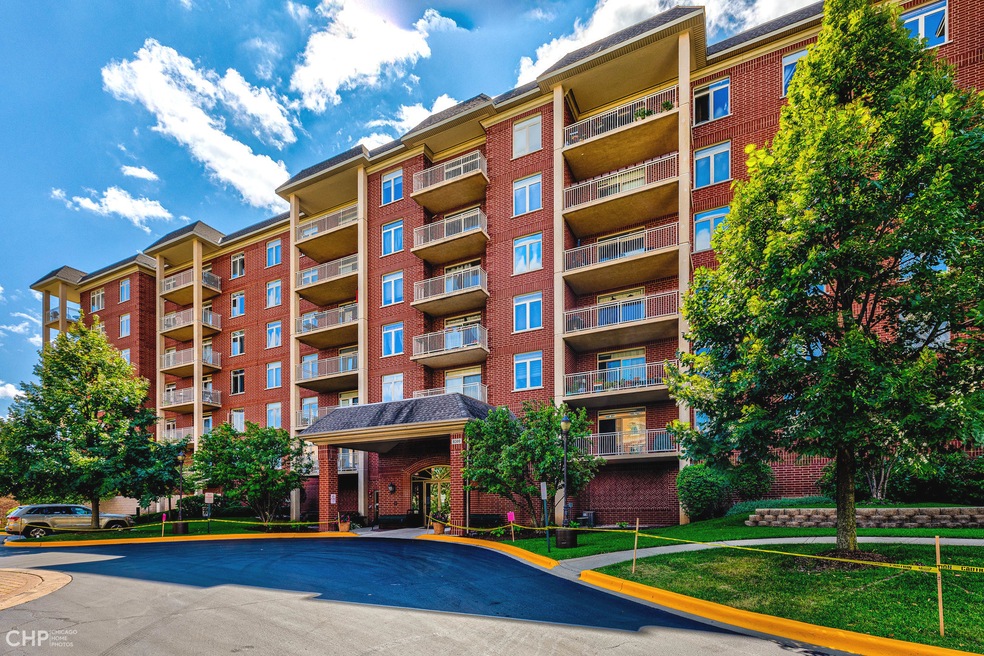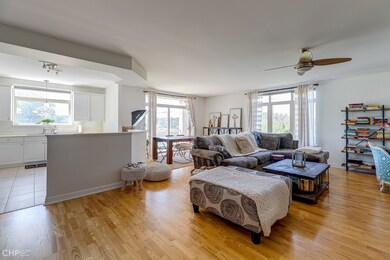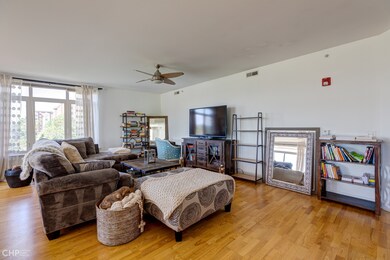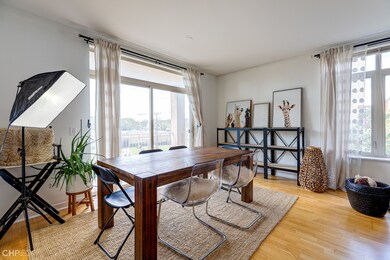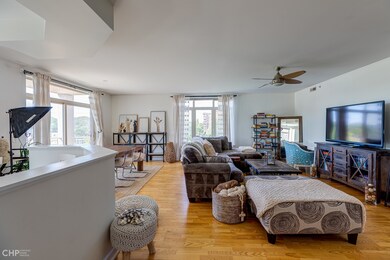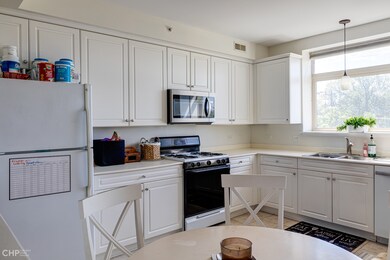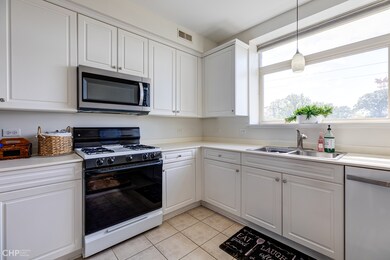
8300 Callie Ave Unit F214 Morton Grove, IL 60053
Highlights
- Fitness Center
- Property is near a forest
- Cul-De-Sac
- Park View Elementary School Rated A
- Balcony
- 1 Car Attached Garage
About This Home
As of February 2025Beautiful, spacious condo in fantastic Morton Grove location and Parkview School Disctrict! With 2 bedrooms, 2 full bathrooms, and over 2,000 sq ft, this unit is ready for you to move right in! Kitchen boasts abundant white cabinetry, ample counter space, an eat-in space, and panoramic views of the whole living space! Separate dining room has sliding-door access to the covered balcony and is open to the spacious living room. Gleaming hardwood floors and plenty of natural light throughout! Large master bedroom has TWO walk-in closets and gorgeous an-suite bathroom with large, white vanity, linen closet, and a walk-in shower. 2nd bedroom has great closet space, and is conveniently located next to the 2nd full bathroom. In-unit washer and dryer and 1 garage space included! Steps to the Morton Grove train station! Just minutes from I-94 as well as an abundance of dining and shopping options. Don't miss out on this opportunity!
Last Agent to Sell the Property
Mark Allen Realty ERA Powered License #475162068 Listed on: 06/10/2022
Property Details
Home Type
- Condominium
Est. Annual Taxes
- $6,886
Year Built
- Built in 2006
HOA Fees
- $503 Monthly HOA Fees
Parking
- 1 Car Attached Garage
- Heated Garage
- Garage Door Opener
- Driveway
- Parking Included in Price
Home Design
- Brick Exterior Construction
- Rubber Roof
- Concrete Perimeter Foundation
Interior Spaces
- 1,860 Sq Ft Home
- Ceiling Fan
- Combination Dining and Living Room
- Storage
Kitchen
- Range
- Microwave
- Dishwasher
- Disposal
Bedrooms and Bathrooms
- 2 Bedrooms
- 2 Potential Bedrooms
- Walk-In Closet
- 2 Full Bathrooms
Laundry
- Laundry in unit
- Dryer
- Washer
Schools
- Park View Elementary School
- Niles West High School
Utilities
- Forced Air Heating and Cooling System
- Heating System Uses Natural Gas
- 100 Amp Service
- Lake Michigan Water
Additional Features
- Balcony
- Cul-De-Sac
- Property is near a forest
Listing and Financial Details
- Homeowner Tax Exemptions
Community Details
Overview
- Association fees include heat, water, parking, insurance, clubhouse, exercise facilities, exterior maintenance, lawn care, scavenger, snow removal
- 82 Units
- Andrea Sachs Association, Phone Number (847) 581-1474
- Property managed by Braeside
- 7-Story Property
Recreation
- Fitness Center
Pet Policy
- Pets up to 35 lbs
- Limit on the number of pets
- Pet Size Limit
- Dogs and Cats Allowed
Security
- Resident Manager or Management On Site
Ownership History
Purchase Details
Home Financials for this Owner
Home Financials are based on the most recent Mortgage that was taken out on this home.Purchase Details
Home Financials for this Owner
Home Financials are based on the most recent Mortgage that was taken out on this home.Purchase Details
Similar Homes in the area
Home Values in the Area
Average Home Value in this Area
Purchase History
| Date | Type | Sale Price | Title Company |
|---|---|---|---|
| Warranty Deed | $380,000 | None Listed On Document | |
| Warranty Deed | $345,000 | None Listed On Document | |
| Deed | $300,000 | Chicago Title Insurance Comp |
Mortgage History
| Date | Status | Loan Amount | Loan Type |
|---|---|---|---|
| Open | $304,000 | New Conventional | |
| Previous Owner | $256,000 | Construction |
Property History
| Date | Event | Price | Change | Sq Ft Price |
|---|---|---|---|---|
| 02/03/2025 02/03/25 | Sold | $380,000 | -3.8% | $204 / Sq Ft |
| 12/18/2024 12/18/24 | Pending | -- | -- | -- |
| 12/13/2024 12/13/24 | For Sale | $395,000 | +14.5% | $212 / Sq Ft |
| 08/05/2022 08/05/22 | Sold | $345,000 | +1.8% | $185 / Sq Ft |
| 06/22/2022 06/22/22 | Pending | -- | -- | -- |
| 06/10/2022 06/10/22 | For Sale | $339,000 | -- | $182 / Sq Ft |
Tax History Compared to Growth
Tax History
| Year | Tax Paid | Tax Assessment Tax Assessment Total Assessment is a certain percentage of the fair market value that is determined by local assessors to be the total taxable value of land and additions on the property. | Land | Improvement |
|---|---|---|---|---|
| 2024 | $9,161 | $31,716 | $2,155 | $29,561 |
| 2023 | $7,787 | $31,716 | $2,155 | $29,561 |
| 2022 | $7,787 | $31,716 | $2,155 | $29,561 |
| 2021 | $7,001 | $25,158 | $1,326 | $23,832 |
| 2020 | $6,886 | $25,158 | $1,326 | $23,832 |
| 2019 | $6,912 | $28,115 | $1,326 | $26,789 |
| 2018 | $5,720 | $21,562 | $1,201 | $20,361 |
| 2017 | $5,782 | $21,562 | $1,201 | $20,361 |
| 2016 | $5,713 | $21,562 | $1,201 | $20,361 |
| 2015 | $4,461 | $16,466 | $1,036 | $15,430 |
| 2014 | $4,474 | $16,466 | $1,036 | $15,430 |
| 2013 | $4,352 | $16,466 | $1,036 | $15,430 |
Agents Affiliated with this Home
-
A
Seller's Agent in 2025
Alexa Yen Dempsey
Alexa Realty
-
B
Buyer's Agent in 2025
Brandy Isaac
@ Properties
-
A
Seller's Agent in 2022
Alyse Martinez
Mark Allen Realty ERA Powered
-
V
Buyer's Agent in 2022
Vera Filimonov
Terra Property Group
Map
Source: Midwest Real Estate Data (MRED)
MLS Number: 11431472
APN: 10-20-121-045-1237
- 8300 Callie Ave Unit F314
- 8340 Callie Ave Unit E105
- 8340 Callie Ave Unit E608
- 6163 Mayfair St Unit 102714
- 6166 Mayfair St Unit 33714
- 8400 Callie Ave Unit D206
- 8449 Callie Ave Unit 75
- 8457 Callie Ave Unit 82
- 8440 Callie Ave Unit C207
- 8471 Callie Ave
- 6211 Lincoln Ave Unit 402
- 6035 Lincoln Ave
- 6330 Lincoln Ave Unit 2A
- 8627 School St
- 8650 Ferris Ave Unit 505
- 8650 Ferris Ave Unit 203
- 6330 Hennings Ct
- 6338 Hennings Ct
- 6336 Hennings Ct
- 6332 Hennings Ct
