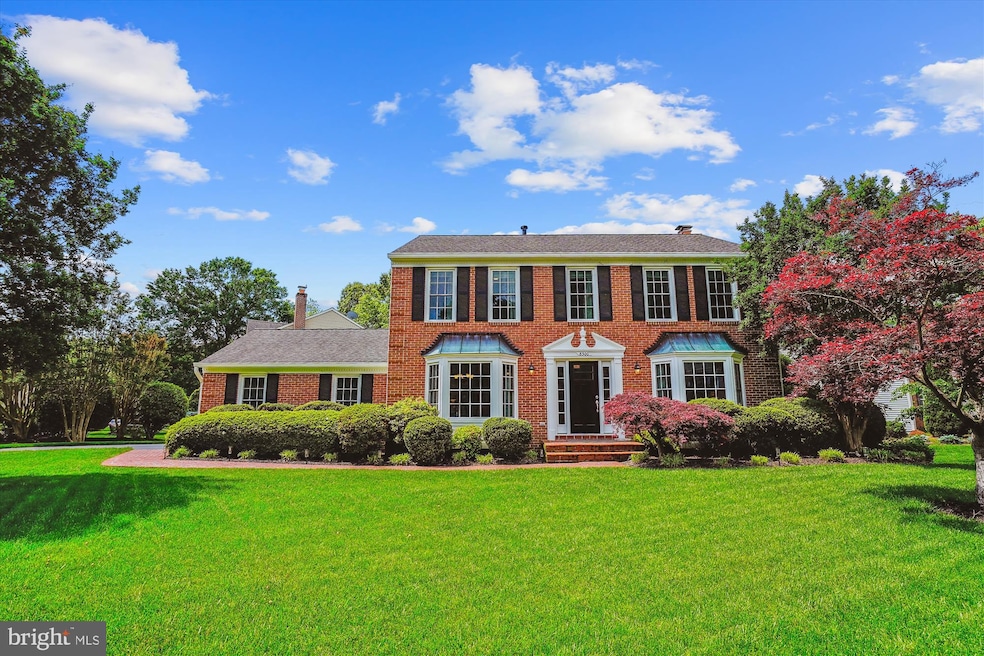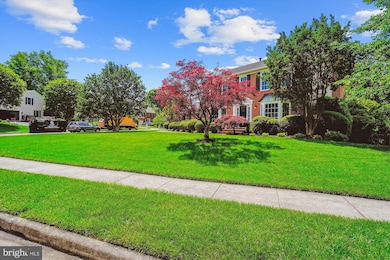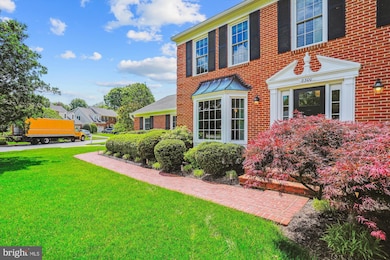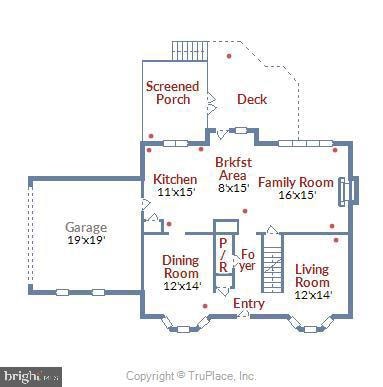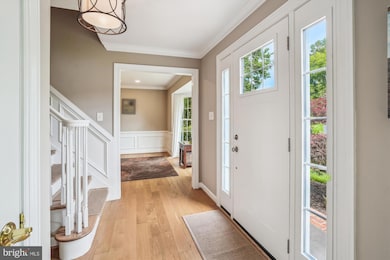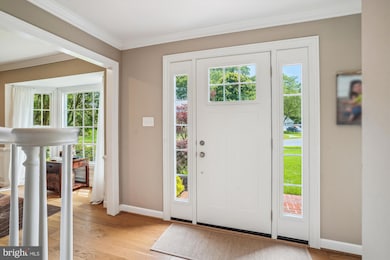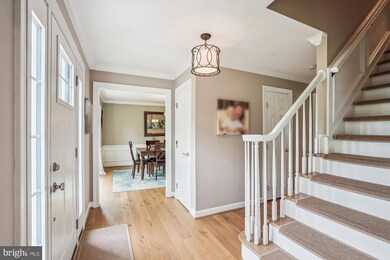8300 Centerbrook Place Alexandria, VA 22308
Fort Hunt NeighborhoodHighlights
- Eat-In Gourmet Kitchen
- Open Floorplan
- Deck
- Stratford Landing Elementary School Rated A-
- Colonial Architecture
- Wood Burning Stove
About This Home
Picturesque Trick-or-Treat neighborhood is the storybook backdrop for this handsome colonial on a stately corner lot. This home commands presence but provides both formal and informal spaces for entertaining and casual living. Step inside and prepare to be impressed. Airy entry foyer is flanked by the formal living and dining rooms with warm hardwood flooring, chair rail, shadow box, and crown moldings. But please, come in and delight in the rear entertaining space with its open floorplan for the kitchen, informal dining and family spaces. White cabinetry, newer stainless appliances, quartz countertops and beautiful hardwoods accent this space and provide comfortable family living. The large gas fireplace sets the tone for chili cookoffs, weekend football games or lounging around on cold winter days. Spring days will push you out to the large deck and enclosed screened porch with vaulted ceiling, bar area and pass-thru window from the kitchen. No detail was overlooked! 4 upstairs bedrooms all with hardwood flooring and 2 full baths including lux master suite with vaulted ceilings, lounge space and recently renovated bathroom with double sinks, Carrera tile and designer touches. Walkout basement has full bathroom, large recreation room and flex space that could be converted to a 5th bedroom or used as a den or storage. Outside, you will find a large deck, fenced back yard and manicured lot with mature landscaping. The backyard space is perfect for private entertaining, while the large front yard on this "neighborhood of cul de sacs" has hosted games of "500" and informal gatherings of neighbors. Manors of Mount Vernon is a close-knit group of neighbors that appreciate the non-thru-street security while living in some of the newest and largest homes in the Fort Hunt neighborhood. Don't miss your opportunity to make this home! *IMPORTANT: Tenant must earn $225K+ to qualify. Only two applicants allowed qualify. Landlord prefers no pets but will consider on a case-by-case basis. 2-year lease only.*
Home Details
Home Type
- Single Family
Est. Annual Taxes
- $12,810
Year Built
- Built in 1991
Lot Details
- 0.26 Acre Lot
- North Facing Home
- Extensive Hardscape
- Sprinkler System
Parking
- 2 Car Attached Garage
- 3 Open Parking Spaces
- Parking Storage or Cabinetry
- Side Facing Garage
- Garage Door Opener
Home Design
- Colonial Architecture
- Asphalt Roof
- Metal Siding
Interior Spaces
- Property has 3 Levels
- Open Floorplan
- Crown Molding
- Ceiling Fan
- Skylights
- Recessed Lighting
- Wood Burning Stove
- Double Pane Windows
- Double Hung Windows
- Six Panel Doors
- Family Room Off Kitchen
- Living Room
- Formal Dining Room
- Recreation Room
- Storage Room
- Wood Flooring
Kitchen
- Eat-In Gourmet Kitchen
- Breakfast Room
- Gas Oven or Range
- Built-In Microwave
- Extra Refrigerator or Freezer
- Ice Maker
- Dishwasher
- Stainless Steel Appliances
- Kitchen Island
- Upgraded Countertops
- Disposal
Bedrooms and Bathrooms
- 4 Bedrooms
- En-Suite Primary Bedroom
- En-Suite Bathroom
- Walk-In Closet
- Soaking Tub
- Walk-in Shower
Laundry
- Laundry Room
- Dryer
- Washer
Partially Finished Basement
- Walk-Out Basement
- Basement Fills Entire Space Under The House
- Rear Basement Entry
- Natural lighting in basement
Outdoor Features
- Multiple Balconies
- Deck
- Screened Patio
- Terrace
- Outdoor Storage
- Porch
Schools
- Stratford Landing Elementary School
- Carl Sandburg Middle School
- West Potomac High School
Utilities
- Forced Air Heating and Cooling System
- Natural Gas Water Heater
Listing and Financial Details
- Residential Lease
- Security Deposit $6,250
- Rent includes trash removal
- No Smoking Allowed
- 24-Month Lease Term
- Available 8/1/25
- Assessor Parcel Number 1023 27 0033
Community Details
Overview
- No Home Owners Association
- Built by NV Homes
- Manors At Mount Vernon Subdivision, Annapolis Floorplan
- Property Manager
Recreation
- Community Pool
Pet Policy
- Pets allowed on a case-by-case basis
- Pet Deposit $1,500
Map
Source: Bright MLS
MLS Number: VAFX2242220
APN: 1023-27-0033
- 8407 Brewster Dr
- 2008 Kenley Ct
- 2007 Cool Spring Dr
- 2232 Candlewood Dr
- 8222 Doctor Craik Ct
- 2314 Apple Hill Rd
- 8441 Porter Ln
- 8281 Clifton Farm Ct
- 2413 Childs Ln
- 2402 Parkers Ln
- 8228 Stacey Rd
- 8259 Cedar Landing Ct
- 2411 Cavendish Dr
- 8426 Blakiston Ln
- 2759 Carter Farm Ct
- 2502 Londonderry Rd
- 8314 Wagon Wheel Rd
- 8126 Stacey Rd
- 2815 Bass Ct
- 8127 Stacey Rd
- 8231 Crown Court Rd
- 8307 Crown Court Rd
- 8309 Riverside Rd
- 8210 Riverside Rd
- 2413 Childs Ln
- 2230 Wittington Blvd
- 7910 Bayberry Dr
- 8404 Cherry Valley Ln
- 1606 Concord Place
- 8812 Danewood Dr
- 7737 Schelhorn Rd
- 8617 Conover Place
- 3601 Albee Ln
- 8912 Battery Rd
- 8907 Battery Rd
- 3600 Buckman Rd
- 2905 Boswell Ave
- 2808 Boswell Ave
- 8213 Roxbury Dr
- 3712 Maryland St
