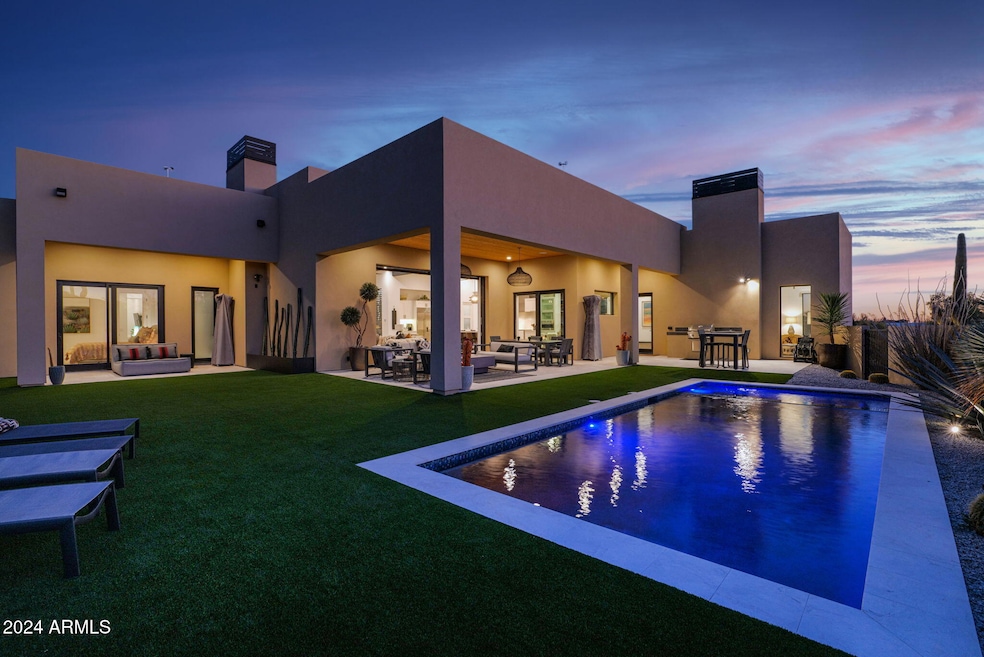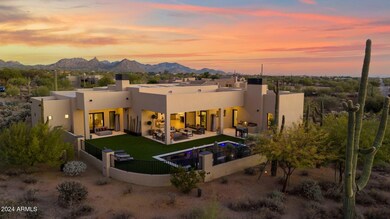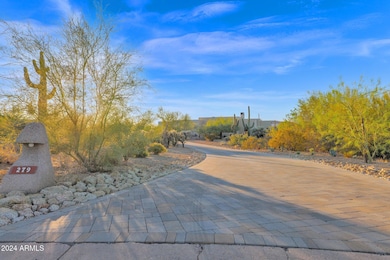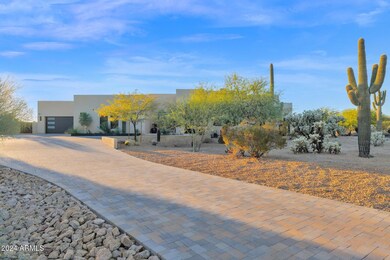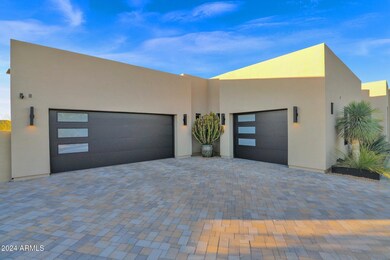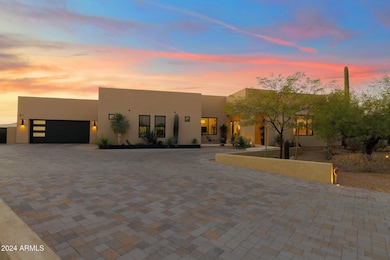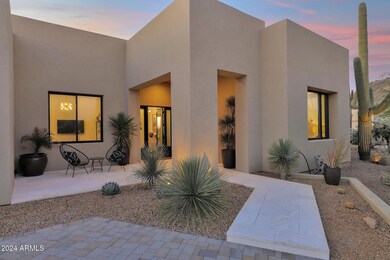
8300 E Dixileta Dr Unit 279 Scottsdale, AZ 85266
Boulders NeighborhoodHighlights
- Gated with Attendant
- Heated Spa
- Mountain View
- Lone Mountain Elementary School Rated A-
- Solar Power System
- Fireplace in Primary Bedroom
About This Home
As of February 2025Desert Modern. Cool. Organic.Tranquil. Meet our newest property for sale, a stunning 2020 luxury custom home on a quiet cul-de-sac in guard gated Sincuidados. It's a perfect expression of desert living, exuding quality, exceptional finishes & an indoor-outdoor living lifestyle with mountain views & lush desert surroundings. Wide plank white oak graces the entire home, bringing together furniture grade white cabinetry, custom quartz, black steel windows & doors and highlighting natural wood treatments. The result is pure harmony. A long, private paver drive reveals a beautifully set back property with clean architectural lines. The understated entryway opens to the true WOW factor, a blend of natural & modern elements creating a warm, welcoming palette. The great room features a dramatic fireplace wall designed & installed by well known designer Paul Rene. Vertical space in the living areas offers so much openness, a perfect canvas for the numerous custom light fixtures throughout the home. A 30' telescoping door to the back yard creates a seamless transition to what awaits outside. Exceptional Wolf/Subzero gourmet kitchen is open to the great room making it perfect for entertaining. Center stage is the elegant quartz waterfall island with ample seating, and adjacent dining space with built-in buffet & custom wall covering. A 750-bottle temperature controlled wine cellar completes the living areas. The split primary retreat is enchanting with its own custom fireplace, views from every window & a luxurious spa bath with two generously sized custom closets. Three elegantly appointed guest suites - one with its own private entrance - complete the bedrooms. A charming half-bath with custom wall coverings doubles as a pool bath. The fourth guest suite is set as a luxurious office off the foyer has both a glass & a barn door along with a private bath & closet, allowing this to be a fifth bedroom if desired. Extra utility spaces include a large laundry center & storage zone by the garages which are both temperature controlled with split systems. A brand new solar system has been installed, adding to the already robust energy efficiency of this home. The outside living space offers extreme privacy and serene surroundings, and a soothing mountain backdrop with the glow of our Scottsdale sunsets completes this incredible setting. Enjoy dining al fresco on the gorgeous covered patio with tongue & groove ceiling, or relax by the pool and barbecue with friends. Refreshing pool & spa, built in grilling area, view fencing and synthetic grass require little maintenance, perfect for second home owners. Residents enjoy guard gated security, large lots and a perfect location in Scottsdale, celebrating the rich history of Sincuidados and the epitome of desert living. Welcome Home!
**A complete list of features, owner upgrades & floor plan may be found in the "Documents" tab.**
Last Agent to Sell the Property
The Noble Agency License #SA632227000 Listed on: 12/05/2024
Home Details
Home Type
- Single Family
Est. Annual Taxes
- $5,207
Year Built
- Built in 2020
Lot Details
- 1.05 Acre Lot
- Cul-De-Sac
- Private Streets
- Desert faces the front and back of the property
- Wrought Iron Fence
- Block Wall Fence
- Artificial Turf
- Front and Back Yard Sprinklers
- Sprinklers on Timer
HOA Fees
- $250 Monthly HOA Fees
Parking
- 3.5 Car Direct Access Garage
- 3 Open Parking Spaces
- Heated Garage
- Side or Rear Entrance to Parking
- Garage Door Opener
Home Design
- Contemporary Architecture
- Wood Frame Construction
- Foam Roof
- Stucco
Interior Spaces
- 4,388 Sq Ft Home
- 1-Story Property
- Ceiling height of 9 feet or more
- Ceiling Fan
- Gas Fireplace
- Low Emissivity Windows
- Mechanical Sun Shade
- Solar Screens
- Family Room with Fireplace
- 2 Fireplaces
- Mountain Views
- Security System Owned
Kitchen
- Breakfast Bar
- Gas Cooktop
- Built-In Microwave
- ENERGY STAR Qualified Appliances
- Kitchen Island
Flooring
- Wood
- Tile
Bedrooms and Bathrooms
- 5 Bedrooms
- Fireplace in Primary Bedroom
- Primary Bathroom is a Full Bathroom
- 5.5 Bathrooms
- Dual Vanity Sinks in Primary Bathroom
- Bathtub With Separate Shower Stall
Accessible Home Design
- No Interior Steps
Eco-Friendly Details
- ENERGY STAR Qualified Equipment for Heating
- Solar Power System
Pool
- Heated Spa
- Play Pool
- Pool Pump
Outdoor Features
- Covered Patio or Porch
- Built-In Barbecue
Schools
- Lone Mountain Elementary School
- Cactus Shadows High Middle School
- Cactus Shadows High School
Utilities
- Zoned Heating and Cooling System
- Heating System Uses Natural Gas
- Water Purifier
- High Speed Internet
- Cable TV Available
Listing and Financial Details
- Tax Lot 279
- Assessor Parcel Number 216-65-311
Community Details
Overview
- Association fees include ground maintenance, street maintenance
- City Property Mmgt Association, Phone Number (602) 437-4777
- Built by Custom
- Sincuidados Subdivision, Custom Floorplan
Recreation
- Tennis Courts
- Pickleball Courts
- Bike Trail
Additional Features
- Recreation Room
- Gated with Attendant
Ownership History
Purchase Details
Home Financials for this Owner
Home Financials are based on the most recent Mortgage that was taken out on this home.Purchase Details
Purchase Details
Home Financials for this Owner
Home Financials are based on the most recent Mortgage that was taken out on this home.Purchase Details
Home Financials for this Owner
Home Financials are based on the most recent Mortgage that was taken out on this home.Purchase Details
Home Financials for this Owner
Home Financials are based on the most recent Mortgage that was taken out on this home.Purchase Details
Home Financials for this Owner
Home Financials are based on the most recent Mortgage that was taken out on this home.Purchase Details
Purchase Details
Purchase Details
Similar Homes in Scottsdale, AZ
Home Values in the Area
Average Home Value in this Area
Purchase History
| Date | Type | Sale Price | Title Company |
|---|---|---|---|
| Warranty Deed | $3,100,000 | Pinnacle Title Services | |
| Warranty Deed | $2,950,000 | First American Title Ins Co | |
| Interfamily Deed Transfer | -- | States Title Fts Agency | |
| Quit Claim Deed | -- | States Title Fts Agency | |
| Warranty Deed | -- | Greystone Title Agency Llc | |
| Warranty Deed | $210,000 | Fidelity National Title Agen | |
| Interfamily Deed Transfer | -- | Fidelity National Title Agen | |
| Cash Sale Deed | $225,000 | Fidelity National Title Agen | |
| Interfamily Deed Transfer | -- | None Available | |
| Cash Sale Deed | $80,000 | Lawyers Title Of Arizona Inc | |
| Cash Sale Deed | $96,805 | Lawyers Title Of Arizona Inc |
Mortgage History
| Date | Status | Loan Amount | Loan Type |
|---|---|---|---|
| Previous Owner | $1,189,382 | New Conventional | |
| Previous Owner | $938,250 | Construction |
Property History
| Date | Event | Price | Change | Sq Ft Price |
|---|---|---|---|---|
| 02/26/2025 02/26/25 | Sold | $3,100,000 | -1.6% | $706 / Sq Ft |
| 02/06/2025 02/06/25 | Pending | -- | -- | -- |
| 01/27/2025 01/27/25 | Price Changed | $3,150,000 | -3.1% | $718 / Sq Ft |
| 12/05/2024 12/05/24 | For Sale | $3,250,000 | +1447.6% | $741 / Sq Ft |
| 11/20/2018 11/20/18 | Sold | $210,000 | -10.6% | -- |
| 01/18/2018 01/18/18 | Price Changed | $235,000 | -6.0% | -- |
| 10/16/2017 10/16/17 | Price Changed | $250,000 | -9.1% | -- |
| 05/17/2017 05/17/17 | For Sale | $275,000 | +22.2% | -- |
| 02/14/2014 02/14/14 | Sold | $225,000 | -9.6% | -- |
| 01/15/2014 01/15/14 | Pending | -- | -- | -- |
| 11/14/2013 11/14/13 | For Sale | $249,000 | -- | -- |
Tax History Compared to Growth
Tax History
| Year | Tax Paid | Tax Assessment Tax Assessment Total Assessment is a certain percentage of the fair market value that is determined by local assessors to be the total taxable value of land and additions on the property. | Land | Improvement |
|---|---|---|---|---|
| 2025 | $5,207 | $94,547 | -- | -- |
| 2024 | $4,980 | $90,045 | -- | -- |
| 2023 | $4,980 | $157,020 | $31,400 | $125,620 |
| 2022 | $4,798 | $121,900 | $24,380 | $97,520 |
| 2021 | $2,682 | $58,900 | $11,780 | $47,120 |
| 2020 | $1,475 | $33,015 | $33,015 | $0 |
| 2019 | $1,431 | $28,875 | $28,875 | $0 |
| 2018 | $1,391 | $33,375 | $33,375 | $0 |
| 2017 | $1,340 | $30,660 | $30,660 | $0 |
| 2016 | $1,334 | $32,070 | $32,070 | $0 |
| 2015 | $1,346 | $31,424 | $31,424 | $0 |
Agents Affiliated with this Home
-
Sally Cashman

Seller's Agent in 2025
Sally Cashman
The Noble Agency
(602) 339-2680
10 in this area
110 Total Sales
-
Kathleen Prokopow

Seller Co-Listing Agent in 2025
Kathleen Prokopow
The Noble Agency
(623) 363-6342
12 in this area
125 Total Sales
-
Gina Gullquist

Buyer's Agent in 2025
Gina Gullquist
HomeSmart
(480) 343-2558
13 in this area
78 Total Sales
-
Darrin Fox

Seller's Agent in 2018
Darrin Fox
Russ Lyon Sotheby's International Realty
(602) 882-9700
67 Total Sales
-
Darren Tackett

Buyer's Agent in 2018
Darren Tackett
eXp Realty
(602) 622-1226
22 in this area
277 Total Sales
-
Mario Montano
M
Seller's Agent in 2014
Mario Montano
The Noble Agency
27 Total Sales
Map
Source: Arizona Regional Multiple Listing Service (ARMLS)
MLS Number: 6791065
APN: 216-65-311
- 8300 E Dixileta Dr Unit 306
- 30401 N 78th St Unit 89
- 7728 E Mary Sharon Dr
- 7747 E Baker Dr
- 30600 N Pima Rd Unit 67
- 30600 N Pima Rd Unit 66
- 30600 N Pima Rd Unit 81
- 30600 N Pima Rd Unit 89
- 8300 E Lone Mountain Rd
- 7641 E Balao Dr
- 8024 E Lone Mountain Rd
- 29501 N 76th St
- 7723 E Visao Dr
- 8755 E Dixileta Dr
- 7500 E Pontebella Dr
- 31602 N Black Cross Rd Unit 19
- 8375 E Via Dona Rd
- 7583 E Visao Dr
- 7753 E Whisper Rock Trail
- 30399 N Palo Brea Dr Unit 15
