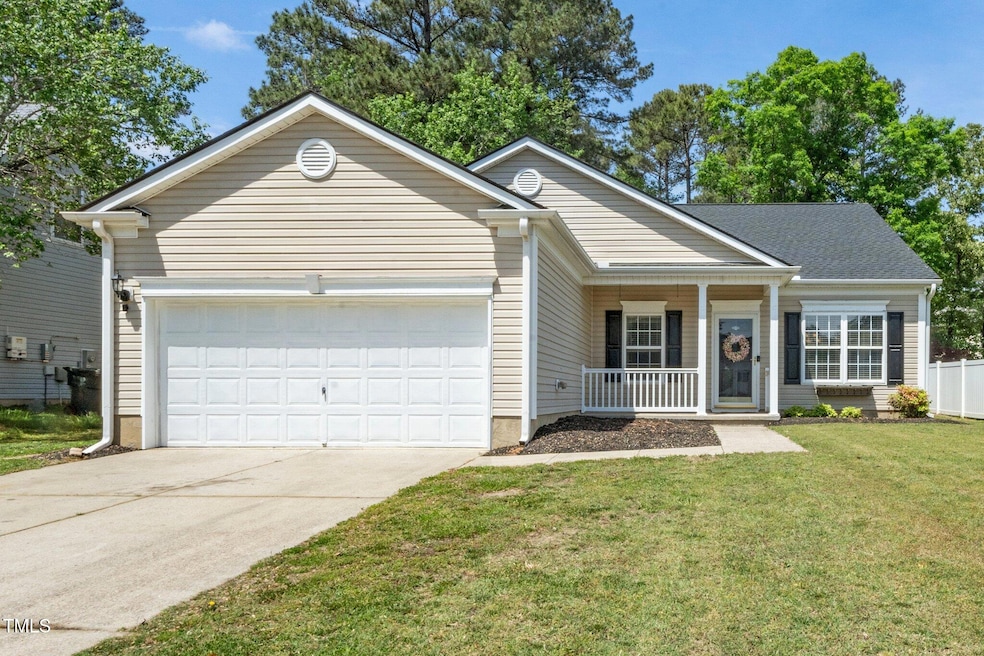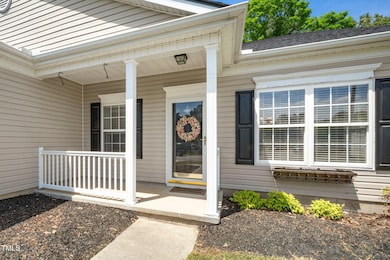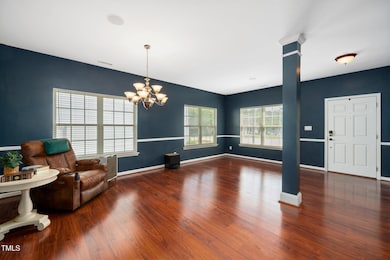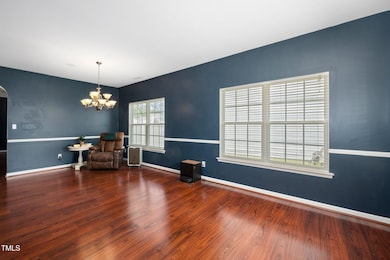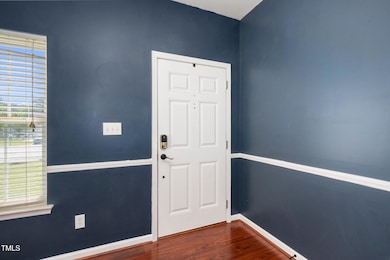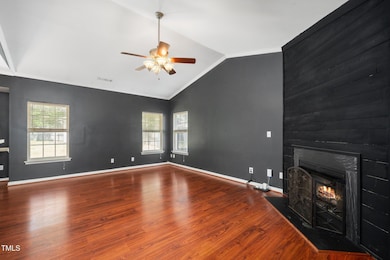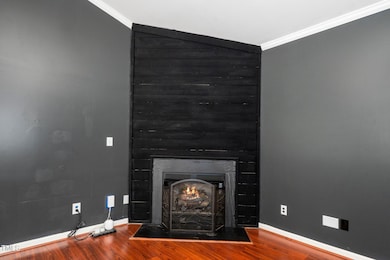
8300 Neuse Hunter Dr Raleigh, NC 27616
Forestville NeighborhoodHighlights
- Greenhouse
- Vaulted Ceiling
- 2 Car Attached Garage
- Open Floorplan
- Breakfast Room
- Eat-In Kitchen
About This Home
As of July 2025$10,000 credit offered by seller at closing for paint, rate buydown, or buyer's choice. Enjoy spacious one-story living in the desirable Park At Perry Creek, conveniently located in North Raleigh. Featuring 3 bedrooms and 2 bathrooms, this home boasts an open layout, soaring vaulted ceilings, and a cozy fireplace. Gather around the fire pit in the large, private fenced backyard, which includes a storage shed and a greenhouse—perfect for gardening enthusiasts. Recent updates include fresh paint throughout, new carpet in each of the bedrooms, and a brand-new roof. Come see this move-in-ready home today!
Home Details
Home Type
- Single Family
Est. Annual Taxes
- $3,345
Year Built
- Built in 2002
Lot Details
- 0.25 Acre Lot
- Landscaped
- Back Yard
HOA Fees
- $36 Monthly HOA Fees
Parking
- 2 Car Attached Garage
- Front Facing Garage
- Garage Door Opener
- 4 Open Parking Spaces
Home Design
- Slab Foundation
- Shingle Roof
- Vinyl Siding
Interior Spaces
- 1,878 Sq Ft Home
- 1-Story Property
- Open Floorplan
- Smooth Ceilings
- Vaulted Ceiling
- Ceiling Fan
- Self Contained Fireplace Unit Or Insert
- Family Room with Fireplace
- Living Room
- Breakfast Room
- Combination Kitchen and Dining Room
- Eat-In Kitchen
- Laundry on main level
Flooring
- Carpet
- Laminate
- Tile
Bedrooms and Bathrooms
- 3 Bedrooms
- Walk-In Closet
- 2 Full Bathrooms
- Double Vanity
- Soaking Tub
- Bathtub with Shower
- Walk-in Shower
Outdoor Features
- Patio
- Greenhouse
Schools
- Wildwood Forest Elementary School
- East Millbrook Middle School
- Wakefield High School
Utilities
- Forced Air Heating and Cooling System
Community Details
- The Park At Perry Creek Community Association, Inc Association, Phone Number (919) 878-8787
- The Park At Perry Creek Subdivision
Listing and Financial Details
- Assessor Parcel Number 0284338
Ownership History
Purchase Details
Home Financials for this Owner
Home Financials are based on the most recent Mortgage that was taken out on this home.Purchase Details
Purchase Details
Home Financials for this Owner
Home Financials are based on the most recent Mortgage that was taken out on this home.Purchase Details
Home Financials for this Owner
Home Financials are based on the most recent Mortgage that was taken out on this home.Purchase Details
Home Financials for this Owner
Home Financials are based on the most recent Mortgage that was taken out on this home.Purchase Details
Home Financials for this Owner
Home Financials are based on the most recent Mortgage that was taken out on this home.Purchase Details
Home Financials for this Owner
Home Financials are based on the most recent Mortgage that was taken out on this home.Purchase Details
Similar Homes in Raleigh, NC
Home Values in the Area
Average Home Value in this Area
Purchase History
| Date | Type | Sale Price | Title Company |
|---|---|---|---|
| Warranty Deed | $330,000 | None Listed On Document | |
| Warranty Deed | $330,000 | None Listed On Document | |
| Quit Claim Deed | -- | None Listed On Document | |
| Quit Claim Deed | -- | None Listed On Document | |
| Warranty Deed | $206,000 | None Available | |
| Interfamily Deed Transfer | -- | None Available | |
| Warranty Deed | $220,500 | None Available | |
| Warranty Deed | $175,000 | -- | |
| Warranty Deed | $162,500 | -- | |
| Warranty Deed | $132,000 | -- |
Mortgage History
| Date | Status | Loan Amount | Loan Type |
|---|---|---|---|
| Previous Owner | $25,005 | New Conventional | |
| Previous Owner | $206,000 | New Conventional | |
| Previous Owner | $173,396 | FHA | |
| Previous Owner | $183,613 | FHA | |
| Previous Owner | $140,000 | Fannie Mae Freddie Mac | |
| Previous Owner | $35,000 | Stand Alone Second | |
| Previous Owner | $20,000 | Credit Line Revolving | |
| Previous Owner | $130,250 | Balloon | |
| Previous Owner | $26,000 | Construction | |
| Previous Owner | $129,800 | No Value Available |
Property History
| Date | Event | Price | Change | Sq Ft Price |
|---|---|---|---|---|
| 07/18/2025 07/18/25 | Sold | $330,000 | -8.3% | $176 / Sq Ft |
| 06/07/2025 06/07/25 | Pending | -- | -- | -- |
| 05/29/2025 05/29/25 | Price Changed | $360,000 | -5.8% | $192 / Sq Ft |
| 05/09/2025 05/09/25 | Price Changed | $382,000 | -2.1% | $203 / Sq Ft |
| 04/26/2025 04/26/25 | For Sale | $390,000 | -- | $208 / Sq Ft |
Tax History Compared to Growth
Tax History
| Year | Tax Paid | Tax Assessment Tax Assessment Total Assessment is a certain percentage of the fair market value that is determined by local assessors to be the total taxable value of land and additions on the property. | Land | Improvement |
|---|---|---|---|---|
| 2024 | $3,345 | $382,818 | $105,000 | $277,818 |
| 2023 | $2,651 | $241,402 | $40,000 | $201,402 |
| 2022 | $2,464 | $241,402 | $40,000 | $201,402 |
| 2021 | $2,369 | $241,402 | $40,000 | $201,402 |
| 2020 | $2,326 | $241,402 | $40,000 | $201,402 |
| 2019 | $2,270 | $194,139 | $40,000 | $154,139 |
| 2018 | $2,141 | $194,139 | $40,000 | $154,139 |
| 2017 | $2,040 | $194,139 | $40,000 | $154,139 |
| 2016 | -- | $194,139 | $40,000 | $154,139 |
| 2015 | $2,026 | $193,675 | $40,000 | $153,675 |
| 2014 | $1,922 | $193,675 | $40,000 | $153,675 |
Agents Affiliated with this Home
-
Kevin Starkey

Seller's Agent in 2025
Kevin Starkey
Compass -- Cary
(919) 685-6266
2 in this area
257 Total Sales
-
Brad Osmun
B
Seller Co-Listing Agent in 2025
Brad Osmun
Compass -- Cary
(919) 446-3620
1 in this area
21 Total Sales
-
Rose Turco

Buyer's Agent in 2025
Rose Turco
Just In Time
(919) 608-0372
2 in this area
37 Total Sales
Map
Source: Doorify MLS
MLS Number: 10092114
APN: 1738.18-41-1230-000
- 5309 Neuse Wood Dr
- 8640 Neuse Landing Ln Unit 110
- SYDNEY Plan at Thornton Townes
- JONATHAN Plan at Thornton Townes
- 8515 Beckett Chase Way
- 8517 Beckett Chase Way
- 5508 Neuse Wood Dr
- 8519 Beckett Chase Way
- 8521 Beckett Chase Way
- 8523 Beckett Chase Way
- 8525 Beckett Chase Way
- 8529 Beckett Chase Way
- 8610 Neuse Landing Ln Unit 103
- 8531 Beckett Chase Way
- 8533 Beckett Chase Way
- 8535 Beckett Chase Way
- 8537 Beckett Chase Way
- 8539 Beckett Chase Way
- 8520 Beckett Chase Way
- 8522 Beckett Chase Way
