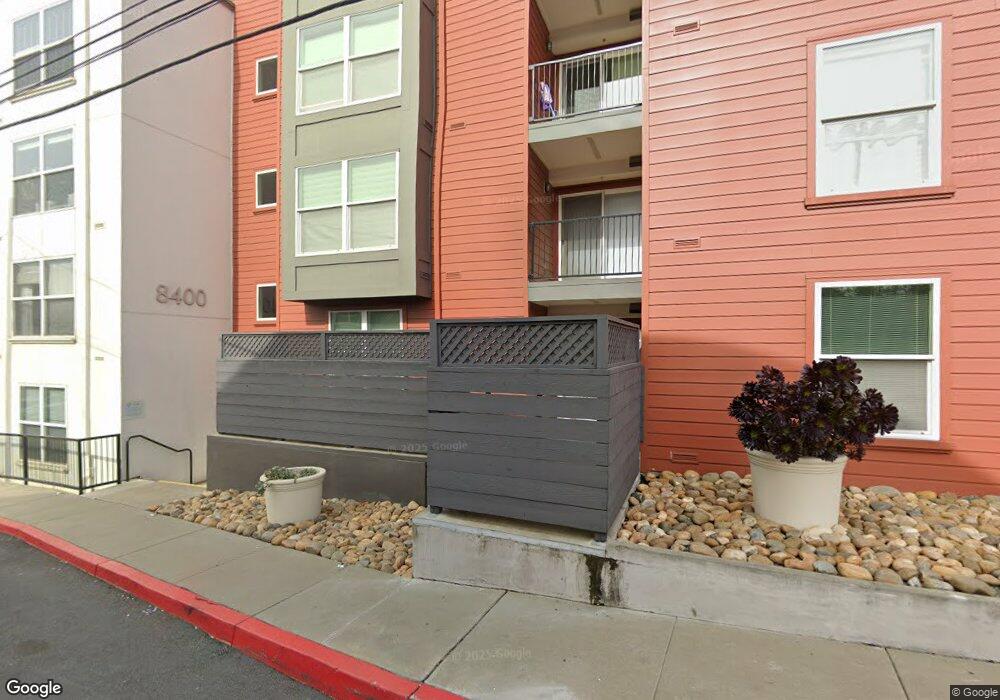Oceanview Village Condos 8300 Oceanview Terrace Unit 101 San Francisco, CA 94132
Ingleside Heights NeighborhoodEstimated Value: $537,000 - $554,000
1
Bed
1
Bath
669
Sq Ft
$816/Sq Ft
Est. Value
About This Home
This home is located at 8300 Oceanview Terrace Unit 101, San Francisco, CA 94132 and is currently estimated at $545,866, approximately $815 per square foot. 8300 Oceanview Terrace Unit 101 is a home located in San Francisco County with nearby schools including Ortega (Jose) Elementary School, Aptos Middle School, and Krouzian-Zekarian-Vasbouragan Armenian School.
Ownership History
Date
Name
Owned For
Owner Type
Purchase Details
Closed on
Jul 21, 2020
Sold by
Patel Rajesh P and Patel Charulataben R
Bought by
Patel Rajesh P and Patel Charulataben R
Current Estimated Value
Purchase Details
Closed on
Sep 25, 2014
Sold by
Burkons Holden J and Burkons Donna
Bought by
Patel Rajeshp and Patel Charulataben R
Purchase Details
Closed on
Dec 23, 2003
Sold by
3995 Alemany Development Lp
Bought by
Burkons Holden J and Burkons Donna
Home Financials for this Owner
Home Financials are based on the most recent Mortgage that was taken out on this home.
Original Mortgage
$317,600
Interest Rate
4.75%
Mortgage Type
Purchase Money Mortgage
Create a Home Valuation Report for This Property
The Home Valuation Report is an in-depth analysis detailing your home's value as well as a comparison with similar homes in the area
Home Values in the Area
Average Home Value in this Area
Purchase History
| Date | Buyer | Sale Price | Title Company |
|---|---|---|---|
| Patel Rajesh P | -- | None Available | |
| Patel Rajeshp | $405,000 | Old Republic Title Company | |
| Burkons Holden J | $397,000 | Old Republic Title Company |
Source: Public Records
Mortgage History
| Date | Status | Borrower | Loan Amount |
|---|---|---|---|
| Previous Owner | Burkons Holden J | $317,600 |
Source: Public Records
Tax History Compared to Growth
Tax History
| Year | Tax Paid | Tax Assessment Tax Assessment Total Assessment is a certain percentage of the fair market value that is determined by local assessors to be the total taxable value of land and additions on the property. | Land | Improvement |
|---|---|---|---|---|
| 2025 | $6,403 | $486,736 | $243,368 | $243,368 |
| 2024 | $6,403 | $477,194 | $238,597 | $238,597 |
| 2023 | $7,089 | $467,838 | $233,919 | $233,919 |
| 2022 | $6,852 | $458,666 | $229,333 | $229,333 |
| 2021 | $6,739 | $449,674 | $224,837 | $224,837 |
| 2020 | $6,832 | $445,064 | $222,532 | $222,532 |
| 2019 | $6,578 | $436,338 | $218,169 | $218,169 |
| 2018 | $5,685 | $427,784 | $213,892 | $213,892 |
| 2017 | $5,320 | $419,398 | $209,699 | $209,699 |
| 2016 | $5,212 | $411,176 | $205,588 | $205,588 |
| 2015 | $5,146 | $405,000 | $202,500 | $202,500 |
| 2014 | $5,047 | $400,000 | $240,000 | $160,000 |
Source: Public Records
About Oceanview Village Condos
Map
Nearby Homes
- 8400 Oceanview Terrace Unit 305
- 8400 Oceanview Terrace Unit 309
- 15 Belle Ave
- 140 Saint Charles Ave
- 95 Santa Cruz Ave
- 230 Rhine St
- 119 Vernon St
- 299 Sagamore St
- 263 Rhine St
- 19 Willits St
- 501 Sargent St
- 234 Sagamore St
- 475 Head St
- 233 Sargent St
- 230 Ralston St
- 125 Sargent St
- 58 N Mayfair Ave
- 134 Monticello St
- 73 Summit Way
- 3223 San Jose Ave
- 8300 Oceanview Terrace Unit 205
- 8300 Oceanview Terrace Unit 409
- 8300 Oceanview Terrace Unit 405
- 8300 Oceanview Terrace Unit 216
- 8300 Oceanview Terrace Unit 214
- 8300 Oceanview Terrace Unit 204
- 8300 Oceanview Terrace Unit 203
- 8300 Oceanview Terrace Unit 115
- 8300 Oceanview Terrace Unit 105
- 8300 Oceanview Terrace Unit 103
- 8300 Oceanview Terrace Unit 309
- 8300 Oceanview Terrace Unit 315
- 8300 Oceanview Terrace Unit 201
- 8300 Oceanview Terrace Unit 414
- 8300 Oceanview Terrace Unit 108
- 8300 Oceanview Terrace Unit 301
- 8300 Oceanview Terrace Unit 402
- 8300 Oceanview Terrace Unit 406
- 8300 Oceanview Terrace Unit 408
- 8300 Oceanview Terrace Unit 213
