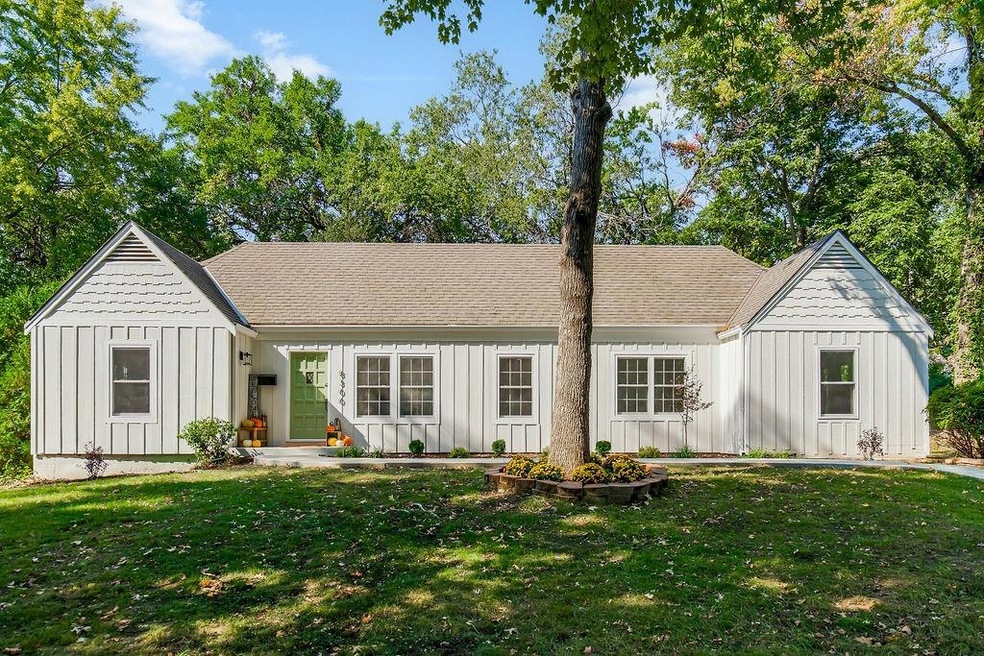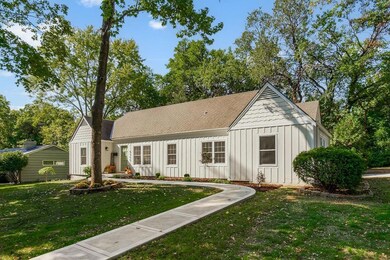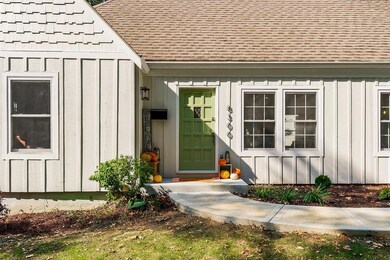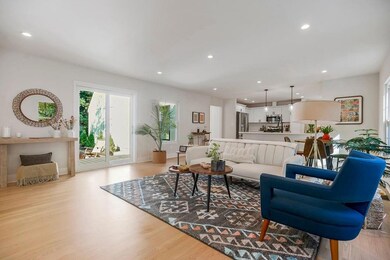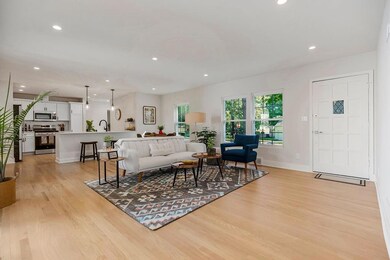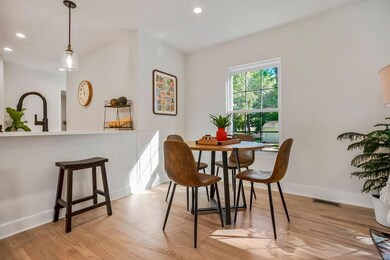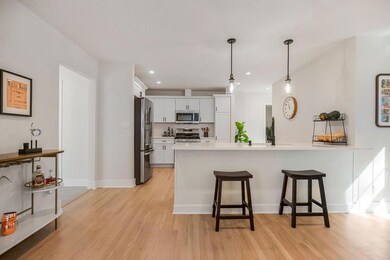
8300 Sagamore Rd Leawood, KS 66206
Highlights
- Ranch Style House
- Wood Flooring
- Mud Room
- Corinth Elementary School Rated A
- Corner Lot
- 4-minute walk to Russell Majors Waddell Park
About This Home
As of October 2024Come fall in love with this move-in ready remodeled beauty in Leawood waiting to be HOME!! Great location on a large corner lot, close to dining, shops, and award-winning Shawnee Mission schools. This 3 bed (4th non conforming) 3.5 bath Ranch features a newly configured open layout with hardwood flooring throughout, an all new kitchen featuring quartz countertops and new appliances, fully remodeled bathrooms, and a sumptuous master suite with walk-in closet. Main level living is complete with washer and dryer hookups, mudroom, powder room, and access to the new 2-car garage with side street access. The finished basement features luxury vinyl flooring, a non-conforming 4th bedroom and full bath! New electrical, new plumbing, and updated windows as well! New configuration of garage provides great privacy in the .25 acre backyard, super cute secluded brick patio where you can enjoy coffee in the morning and a firepit glow at night! You won't want to miss this one! Come take a look for yourself!!
Last Agent to Sell the Property
Keller Williams Platinum Prtnr Brokerage Phone: 660-542-6476 License #1759218 Listed on: 10/02/2024

Home Details
Home Type
- Single Family
Est. Annual Taxes
- $3,547
Year Built
- Built in 1955
Lot Details
- 0.28 Acre Lot
- East Facing Home
- Wood Fence
- Aluminum or Metal Fence
- Corner Lot
- Paved or Partially Paved Lot
- Many Trees
Parking
- 2 Car Attached Garage
- Inside Entrance
- Side Facing Garage
Home Design
- Ranch Style House
- Traditional Architecture
- Composition Roof
- Wood Siding
Interior Spaces
- Mud Room
- Combination Dining and Living Room
- Wood Flooring
- Finished Basement
Kitchen
- Built-In Electric Oven
- Dishwasher
- Kitchen Island
- Disposal
Bedrooms and Bathrooms
- 3 Bedrooms
Laundry
- Laundry Room
- Laundry on main level
Outdoor Features
- Fire Pit
Schools
- Corinth Elementary School
- Sm East High School
Utilities
- Central Air
- Heating System Uses Natural Gas
Community Details
- No Home Owners Association
- Bright Water Subdivision
Listing and Financial Details
- Assessor Parcel Number HP08000004-0001
- $0 special tax assessment
Ownership History
Purchase Details
Home Financials for this Owner
Home Financials are based on the most recent Mortgage that was taken out on this home.Purchase Details
Home Financials for this Owner
Home Financials are based on the most recent Mortgage that was taken out on this home.Similar Homes in the area
Home Values in the Area
Average Home Value in this Area
Purchase History
| Date | Type | Sale Price | Title Company |
|---|---|---|---|
| Warranty Deed | -- | None Listed On Document | |
| Administrators Deed | $240,000 | Continental Title Company |
Mortgage History
| Date | Status | Loan Amount | Loan Type |
|---|---|---|---|
| Previous Owner | $168,400 | New Conventional | |
| Previous Owner | $180,000 | New Conventional |
Property History
| Date | Event | Price | Change | Sq Ft Price |
|---|---|---|---|---|
| 10/24/2024 10/24/24 | Sold | -- | -- | -- |
| 10/10/2024 10/10/24 | Pending | -- | -- | -- |
| 10/10/2024 10/10/24 | For Sale | $562,500 | +94.0% | $256 / Sq Ft |
| 01/31/2022 01/31/22 | Sold | -- | -- | -- |
| 12/09/2021 12/09/21 | Pending | -- | -- | -- |
| 11/29/2021 11/29/21 | Price Changed | $290,000 | 0.0% | $275 / Sq Ft |
| 11/29/2021 11/29/21 | For Sale | $290,000 | -4.9% | $275 / Sq Ft |
| 11/19/2021 11/19/21 | Pending | -- | -- | -- |
| 10/30/2021 10/30/21 | Price Changed | $305,000 | -10.3% | $289 / Sq Ft |
| 10/09/2021 10/09/21 | For Sale | $340,000 | -- | $323 / Sq Ft |
Tax History Compared to Growth
Tax History
| Year | Tax Paid | Tax Assessment Tax Assessment Total Assessment is a certain percentage of the fair market value that is determined by local assessors to be the total taxable value of land and additions on the property. | Land | Improvement |
|---|---|---|---|---|
| 2024 | $2,801 | $27,382 | $26,846 | $536 |
| 2023 | $3,547 | $33,638 | $24,410 | $9,228 |
| 2022 | $3,225 | $30,659 | $22,187 | $8,472 |
| 2021 | $3,246 | $29,417 | $22,187 | $7,230 |
| 2020 | $3,108 | $27,761 | $20,162 | $7,599 |
| 2019 | $2,375 | $21,367 | $15,126 | $6,241 |
| 2018 | $1,977 | $17,791 | $15,126 | $2,665 |
| 2017 | $2,016 | $17,848 | $11,629 | $6,219 |
| 2016 | $1,864 | $16,318 | $8,948 | $7,370 |
| 2015 | $1,805 | $15,939 | $8,948 | $6,991 |
| 2013 | -- | $14,904 | $7,453 | $7,451 |
Agents Affiliated with this Home
-
Jake Hensiek

Seller's Agent in 2024
Jake Hensiek
Keller Williams Platinum Prtnr
(816) 525-7000
4 in this area
133 Total Sales
-
Julana Harper Sachs

Buyer's Agent in 2024
Julana Harper Sachs
RE/MAX Premier Realty
(816) 582-6566
6 in this area
85 Total Sales
-
Merriam Reichle

Seller's Agent in 2022
Merriam Reichle
ReeceNichols- Leawood Town Center
(913) 515-2341
2 in this area
68 Total Sales
-
Laurie Bulcock

Seller Co-Listing Agent in 2022
Laurie Bulcock
ReeceNichols- Leawood Town Center
(913) 345-0700
1 in this area
14 Total Sales
Map
Source: Heartland MLS
MLS Number: 2512452
APN: HP08000004-0001
- 8315 Sagamore Rd
- 8301 Lee Blvd
- 8315 Lee Blvd
- 8120 Lee Blvd
- 8308 Meadow Ln
- 8249 Ward Pkwy
- 8324 Meadow Ln
- 8020 Meadow Ln
- 8137 Ward Pkwy
- 8025 Manor Rd
- 8429 Meadow Ln
- 7958 High Dr
- 8116 Mercier St
- 2100 W 86th St
- 8421 Belinder Rd
- 8228 Ensley Ln
- 8604 Sagamore Rd
- 8025 Ensley Ln
- 8424 Ward Parkway Plaza
- 2101 Somerset Dr
