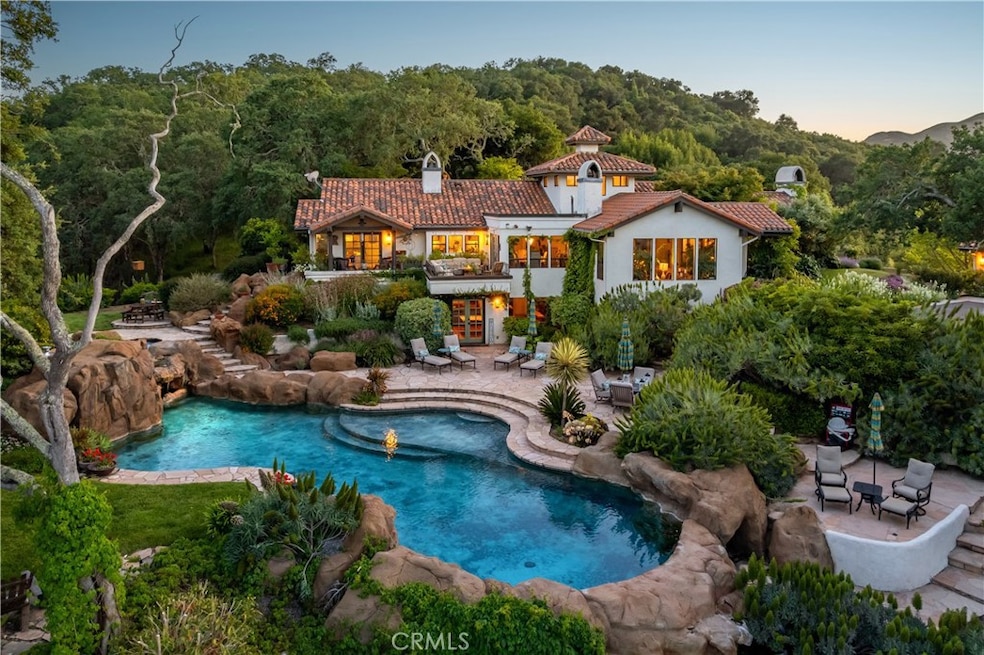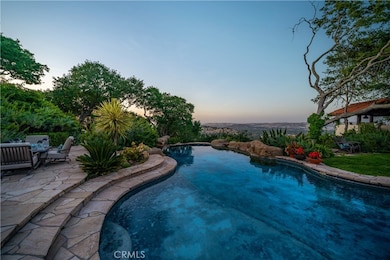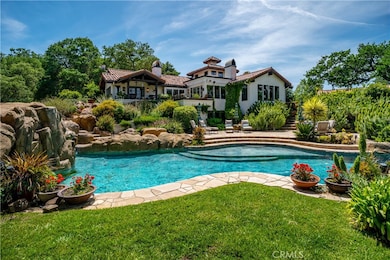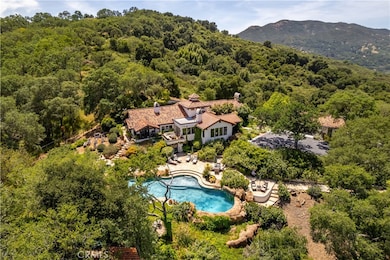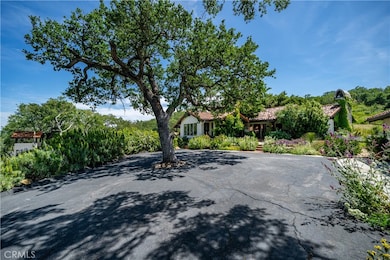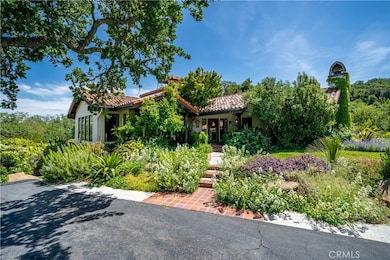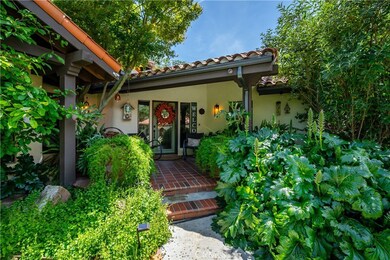
8300 San Diego Rd Atascadero, CA 93422
Estimated payment $14,286/month
Highlights
- Heated In Ground Pool
- Panoramic View
- Fireplace in Primary Bedroom
- Primary Bedroom Suite
- Heated Floor in Bathroom
- Wood Flooring
About This Home
This stunning ±4,000 sq ft, 4-bed, 4-bath home sits on 5 private acres with breathtaking views of Atascadero and Three Bridges Oak Preserve. Fully updated with new floors, plumbing, electrical, luxury appliances, custom cabinetry, and vaulted ceilings throughout. Features include 3 fireplaces, a show-stopping pool with waterfall and oversized in-ground custom stone hottub. The 3-car garage includes a rear roll-up door opening to a cantilevered deck overlooking a beautiful oak preserve and an office with its own bathroom and French doors. Bonus 40x20 steel building for storage or hobby use. 1.5 acres fully fenced. A rare blend of luxury, privacy, and natural beauty.
Listing Agent
RE/MAX Success Brokerage Phone: 805-235-2719 License #01465985 Listed on: 07/07/2025

Home Details
Home Type
- Single Family
Est. Annual Taxes
- $18,564
Year Built
- Built in 1988
Lot Details
- 5 Acre Lot
- Density is 2-5 Units/Acre
- Property is zoned RS
Parking
- 7 Open Parking Spaces
- 3 Car Garage
- Parking Available
- Three Garage Doors
- Automatic Gate
Property Views
- Panoramic
- City Lights
- Mountain
Interior Spaces
- 4,041 Sq Ft Home
- 2-Story Property
- Bar
- Beamed Ceilings
- High Ceiling
- Ceiling Fan
- Family Room with Fireplace
- Great Room with Fireplace
- Sunken Living Room
- Dining Room
- Sump Pump
- Breakfast Area or Nook
- Laundry Room
Flooring
- Wood
- Tile
Bedrooms and Bathrooms
- 4 Bedrooms | 3 Main Level Bedrooms
- Fireplace in Primary Bedroom
- Primary Bedroom Suite
- Heated Floor in Bathroom
- Soaking Tub
Pool
- Heated In Ground Pool
- Spa
Utilities
- Central Heating and Cooling System
- Radiant Heating System
- Conventional Septic
Listing and Financial Details
- Legal Lot and Block 4 / 61
- Assessor Parcel Number 056461002
Community Details
Overview
- No Home Owners Association
- Mountainous Community
- Property is near a preserve or public land
Recreation
- Hiking Trails
Map
Home Values in the Area
Average Home Value in this Area
Tax History
| Year | Tax Paid | Tax Assessment Tax Assessment Total Assessment is a certain percentage of the fair market value that is determined by local assessors to be the total taxable value of land and additions on the property. | Land | Improvement |
|---|---|---|---|---|
| 2024 | $18,564 | $1,671,402 | $477,543 | $1,193,859 |
| 2023 | $18,564 | $1,638,630 | $468,180 | $1,170,450 |
| 2022 | $12,283 | $1,076,267 | $320,311 | $755,956 |
| 2021 | $13,762 | $1,055,165 | $314,031 | $741,134 |
| 2020 | $11,919 | $1,044,346 | $310,811 | $733,535 |
| 2019 | $11,685 | $1,023,869 | $304,717 | $719,152 |
| 2018 | $11,456 | $1,003,794 | $298,743 | $705,051 |
| 2017 | $11,232 | $984,113 | $292,886 | $691,227 |
| 2016 | $11,011 | $964,818 | $287,144 | $677,674 |
| 2015 | $10,843 | $950,326 | $282,831 | $667,495 |
| 2014 | $9,904 | $931,711 | $277,291 | $654,420 |
Property History
| Date | Event | Price | Change | Sq Ft Price |
|---|---|---|---|---|
| 07/07/2025 07/07/25 | For Sale | $2,300,000 | +46.0% | $569 / Sq Ft |
| 10/26/2020 10/26/20 | Sold | $1,575,000 | -1.3% | $390 / Sq Ft |
| 09/09/2020 09/09/20 | Pending | -- | -- | -- |
| 08/13/2020 08/13/20 | For Sale | $1,595,000 | -- | $395 / Sq Ft |
Purchase History
| Date | Type | Sale Price | Title Company |
|---|---|---|---|
| Interfamily Deed Transfer | -- | None Available | |
| Interfamily Deed Transfer | -- | None Available | |
| Interfamily Deed Transfer | -- | None Available | |
| Interfamily Deed Transfer | -- | Placer Title | |
| Grant Deed | $1,575,000 | Placer Title | |
| Interfamily Deed Transfer | -- | First American Title Ins | |
| Interfamily Deed Transfer | -- | First American Title Ins | |
| Interfamily Deed Transfer | -- | None Available | |
| Grant Deed | $672,000 | Ticor Title Insurance Compan |
Mortgage History
| Date | Status | Loan Amount | Loan Type |
|---|---|---|---|
| Open | $1,245,000 | New Conventional | |
| Closed | $1,260,000 | New Conventional | |
| Closed | $1,260,000 | New Conventional |
Similar Homes in Atascadero, CA
Source: California Regional Multiple Listing Service (CRMLS)
MLS Number: NS25144384
APN: 056-461-002
- 10930 Vista Rd
- 8160 Los Osos Rd
- 7955 Morro Rd
- 9900 Carmelita Ave
- 10885 San Marcos Rd
- 13401 Old Morro Rd
- 13700 Morro Rd
- 10210 San Marcos Rd
- 8092 Santa Rosa Rd
- 13730 Falcon Rd
- 8865 San Gabriel Rd
- 11620 Cenegal Rd
- 8055 Portola Rd Unit A
- 8975 Azucena Ave
- 6600 San Gabriel Rd
- 7906 Curbaril Ave
- 7902 Curbaril Ave
- 0 Los Gatos Rd
- 6452 Alta Pradera Ln
- 10097 Atascadero Ave
- 10167 El Camino Real
- 911 Patria Cir
- 970 La Costa Ct
- 9401 Jornada Ln
- 9309 Bocina Ln
- 5700 Olmeda Ave Unit C
- 5455 Bolsa Rd Unit Country Cottage
- 3420 Templeton Rd Unit 2
- 6750 Golden Pheasant Ln
- 490 Island St
- 978 Balboa St
- 3335 Panorama Dr
- 2826 Main St
- 1951 Sunset Ave
- 300 Kings Ave
- 1 Mustang Dr
- 1050 E Foothill Blvd
- 648 Napa Ave
- 22 Chorro St
- 1227 Corral Creek Ave
