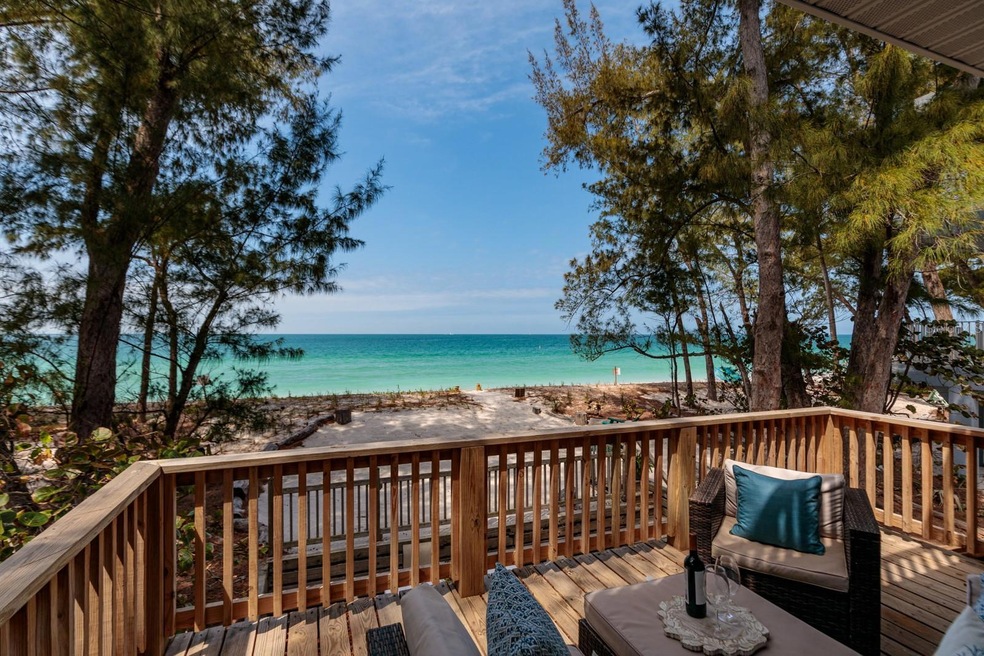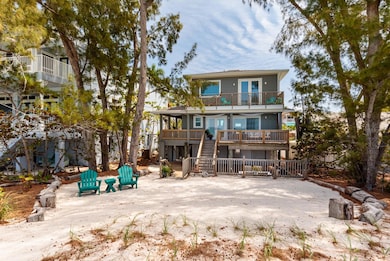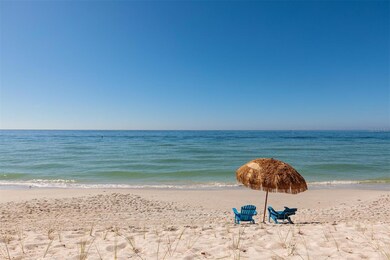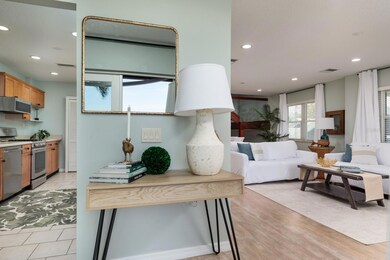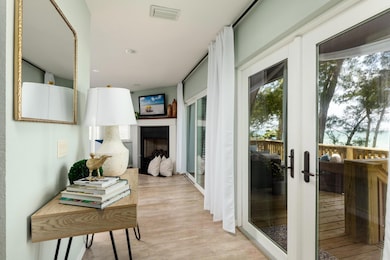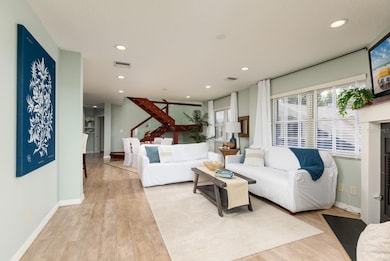
8300 W Gulf Blvd Treasure Island, FL 33706
Highlights
- 50 Feet of Public Beach Waterfront
- Water access To Gulf or Ocean
- Coastal Architecture
- Boca Ciega High School Rated A-
- Open Floorplan
- Deck
About This Home
As of June 2024~LIFE IS SHORT~BUY THE BEACH HOUSE~ This beachfront sanctuary sits on one of the most quintessentially perfect Old Florida shaded beach lots directly on Sunset Beach on the southern tip of Treasure Island. Hidden under the Australian pines on one of the quietest stretches of sand, you will fall in love with the daily post-card views over turquoise waters. Sunsets here are different hues of beauty every single day and the dolphins & seabirds will entertain you constantly. Perched on a spacious 50 ft beachfront lot, this elevated residence boasts a pristine expanse of new dunes and sea grass, creating a seamless transition from your doorstep to the sugar white sands. The allure of the property is heightened by its thoughtfully designed layout featuring a stunning wood & glass stairway along with three generously sized bedrooms, each complimented by its own ensuite bathroom and a walk-in closet. One of the gems of this coastal haven is the primary suite, a recent addition on the third floor completed in 2018. From the open living- dining room ascend up the architecturally designed glass stairway to find an oversized owners retreat with a large walk-in closet that doubles as a private study. The primary bathroom features a large step-in shower and separate soaking tub or you could sip drinks on your own private balcony. Beyond the interiors, the allure of this special home extends to the outdoors where two expansive decks face the Gulf, inviting you to every sunset. Ample storage including sheds ensures that beach gear finds its place effortlessly, while covered parking for four cars plus additional four spots in the driveway accommodates both residents and guests with ease. What truly set this home apart is its strategic positioning, six houses away from the nearest public parking and access points. Until you live on the beach, you may not appreciate the exquisite VALUE of this location as fewer visitors will set up in front of your home. The roof, plumbing and electrical systems have all been expertly updated ensuring not just comfort but also peace of mind. With clean inspection report including 4point and wind mitigations, survey and elevation certificate, this beachfront retreat stands as not just a residence but an investment in a lifestyle. Please see floor plans and videos for more details and don't miss your opportunity to live in Paradise.
Last Agent to Sell the Property
RE/MAX PREFERRED Brokerage Phone: 727-367-3636 License #3294346

Home Details
Home Type
- Single Family
Est. Annual Taxes
- $34,446
Year Built
- Built in 1940
Lot Details
- 9,043 Sq Ft Lot
- 50 Feet of Public Beach Waterfront
- West Facing Home
- Vinyl Fence
- Property is zoned RM-15
Home Design
- Coastal Architecture
- Florida Architecture
- Elevated Home
- Bi-Level Home
- Wood Frame Construction
- Shingle Roof
- Pile Dwellings
Interior Spaces
- 2,392 Sq Ft Home
- Open Floorplan
- High Ceiling
- Ceiling Fan
- Gas Fireplace
- Blinds
- French Doors
- Great Room
- Family Room Off Kitchen
- Combination Dining and Living Room
- Beach Views
- High Impact Windows
Kitchen
- Cooktop
- Microwave
- Freezer
- Dishwasher
- Disposal
Flooring
- Wood
- Laminate
Bedrooms and Bathrooms
- 3 Bedrooms
- Primary Bedroom Upstairs
- Walk-In Closet
Laundry
- Laundry in unit
- Dryer
Parking
- 4 Carport Spaces
- Oversized Parking
- Driveway
- Parking Garage Space
- Off-Street Parking
Outdoor Features
- Water access To Gulf or Ocean
- Balcony
- Deck
- Exterior Lighting
- Outdoor Storage
- Wrap Around Porch
Location
- Flood Zone Lot
Schools
- Azalea Elementary School
- Azalea Middle School
- Boca Ciega High School
Utilities
- Central Heating and Cooling System
- Propane
- Electric Water Heater
- Cable TV Available
Community Details
- No Home Owners Association
- Sunset Beach Subdivision
Listing and Financial Details
- Visit Down Payment Resource Website
- Legal Lot and Block 1 / 1
- Assessor Parcel Number 36-31-15-87426-001-0010
Ownership History
Purchase Details
Home Financials for this Owner
Home Financials are based on the most recent Mortgage that was taken out on this home.Purchase Details
Purchase Details
Map
Similar Homes in the area
Home Values in the Area
Average Home Value in this Area
Purchase History
| Date | Type | Sale Price | Title Company |
|---|---|---|---|
| Warranty Deed | $3,340,000 | None Listed On Document | |
| Interfamily Deed Transfer | -- | Attorney | |
| Warranty Deed | $900,000 | Title Insurors Of Florida |
Mortgage History
| Date | Status | Loan Amount | Loan Type |
|---|---|---|---|
| Open | $2,338,000 | New Conventional | |
| Previous Owner | $938,250 | Reverse Mortgage Home Equity Conversion Mortgage | |
| Previous Owner | $235,285 | Unknown | |
| Previous Owner | $275,000 | Credit Line Revolving | |
| Previous Owner | $150,000 | Credit Line Revolving |
Property History
| Date | Event | Price | Change | Sq Ft Price |
|---|---|---|---|---|
| 06/14/2024 06/14/24 | Sold | $3,400,000 | -4.2% | $1,421 / Sq Ft |
| 05/09/2024 05/09/24 | Pending | -- | -- | -- |
| 04/30/2024 04/30/24 | For Sale | $3,550,000 | +4.4% | $1,484 / Sq Ft |
| 02/13/2024 02/13/24 | Off Market | $3,400,000 | -- | -- |
| 02/13/2024 02/13/24 | Pending | -- | -- | -- |
| 01/10/2024 01/10/24 | For Sale | $3,650,000 | +7.4% | $1,526 / Sq Ft |
| 12/19/2023 12/19/23 | Off Market | $3,400,000 | -- | -- |
| 11/29/2023 11/29/23 | For Sale | $3,650,000 | -- | $1,526 / Sq Ft |
Tax History
| Year | Tax Paid | Tax Assessment Tax Assessment Total Assessment is a certain percentage of the fair market value that is determined by local assessors to be the total taxable value of land and additions on the property. | Land | Improvement |
|---|---|---|---|---|
| 2024 | $35,822 | $2,588,484 | $2,244,695 | $343,789 |
| 2023 | $35,822 | $2,469,405 | $2,259,135 | $210,270 |
| 2022 | $34,446 | $2,523,003 | $2,366,768 | $156,235 |
| 2021 | $28,983 | $1,662,850 | $0 | $0 |
| 2020 | $27,405 | $1,566,465 | $0 | $0 |
| 2019 | $27,606 | $1,606,051 | $1,463,571 | $142,480 |
| 2018 | $24,658 | $1,397,304 | $0 | $0 |
| 2017 | $23,209 | $1,343,058 | $0 | $0 |
| 2016 | $22,226 | $1,323,697 | $0 | $0 |
| 2015 | $20,660 | $1,189,526 | $0 | $0 |
| 2014 | $19,218 | $1,125,125 | $0 | $0 |
Source: Stellar MLS
MLS Number: U8221783
APN: 36-31-15-87426-001-0010
- 8403 W Gulf Blvd
- 8430 W Gulf Blvd
- 30 80th Terrace
- 8505 Blind Pass Dr
- 7710 Bayshore Dr Unit 4
- 333 Bay Plaza
- 7600 Bayshore Dr Unit 1206
- 7600 Bayshore Dr Unit 204
- 8567 W Gulf Blvd Unit 17N
- 490 82nd Ave
- 625 80th Ave
- 627 80th Ave
- 480 82nd Ave
- 8565 W Gulf Blvd Unit 21S
- 8565 W Gulf Blvd Unit 17
- 8060 Gulf Blvd
- 313 Bay Plaza
- 8075 Gulf Blvd
- 529 80th Ave
- 479 80th Way Unit 4
