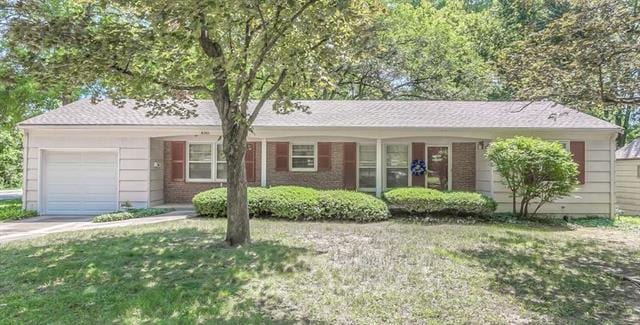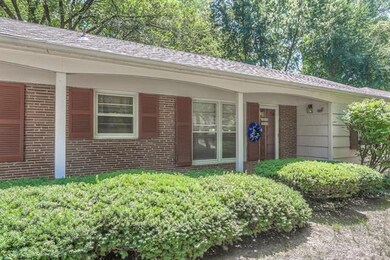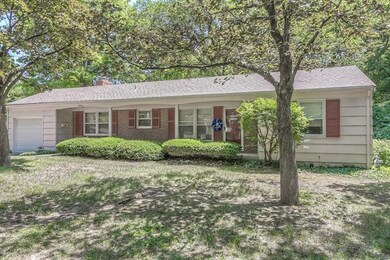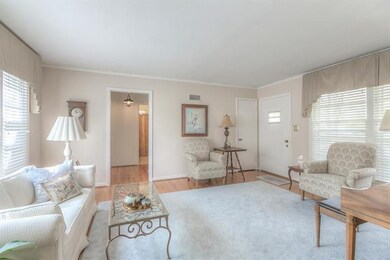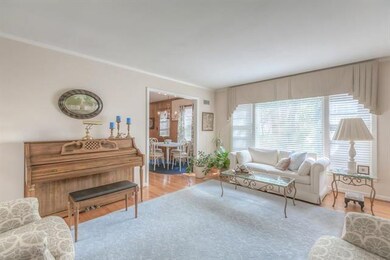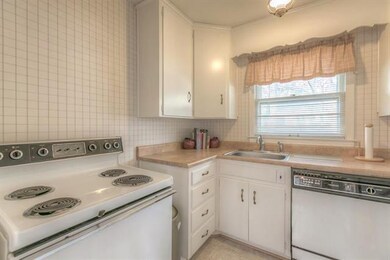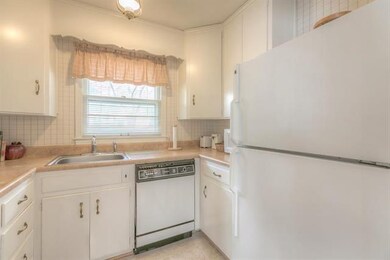
8301 Sagamore Rd Leawood, KS 66206
Estimated Value: $357,000 - $552,468
Highlights
- Deck
- Vaulted Ceiling
- Wood Flooring
- Corinth Elementary School Rated A
- Ranch Style House
- 3-minute walk to Russell Majors Waddell Park
About This Home
As of November 2017Leawood Dollhouse! Oversize Corner Lot with Large Trees for Privacy. Cozy & Quaint describes this Darling home. Move-in Ready or Update for Today's Style. Large Front Room with Great Picture Windows & Gleaming Hardwood Floors. The Kitchen is a bit Retro, but plenty of Space for your Cooking Pleasure. Informal Dining space opens to the warm, inviting Family Room. Highlights include Hardwood Floors, Tounge & Groove Wood Paneling, Brick Fireplace & back door to your Wood Deck & Yard. Two Spacious Bedrooms w/Full Bath off the hallway. Bedrooms have Hardwood under carpet. Rooms are light & airy. Inside Entrance to Huge Concrete Basement. Ready for finishing any way you want! Half Bath in lower level. Seller is motivated. WHERE CAN YOU BUY IN LEAWOOD FOR $200- CHECK THE COMPS?
Last Agent to Sell the Property
RE/MAX State Line License #BR00022118 Listed on: 07/22/2017

Co-Listed By
Alex Raich
RE/MAX State Line License #SP00234933
Home Details
Home Type
- Single Family
Est. Annual Taxes
- $1,932
Year Built
- Built in 1955
Lot Details
- 0.32 Acre Lot
- Cul-De-Sac
- Corner Lot
- Many Trees
HOA Fees
- $21 Monthly HOA Fees
Parking
- 1 Car Attached Garage
- Inside Entrance
- Front Facing Garage
- Garage Door Opener
Home Design
- Ranch Style House
- Traditional Architecture
- Brick Frame
- Composition Roof
- Shingle Siding
- Masonry
Interior Spaces
- 1,039 Sq Ft Home
- Wet Bar: Carpet, Hardwood, Shades/Blinds, Ceramic Tiles, Shower Over Tub, Fireplace, All Window Coverings, Laminate Counters
- Built-In Features: Carpet, Hardwood, Shades/Blinds, Ceramic Tiles, Shower Over Tub, Fireplace, All Window Coverings, Laminate Counters
- Vaulted Ceiling
- Ceiling Fan: Carpet, Hardwood, Shades/Blinds, Ceramic Tiles, Shower Over Tub, Fireplace, All Window Coverings, Laminate Counters
- Skylights
- Gas Fireplace
- Shades
- Plantation Shutters
- Drapes & Rods
- Family Room with Fireplace
- Family Room Downstairs
- Separate Formal Living Room
- Breakfast Room
Kitchen
- Open to Family Room
- Electric Oven or Range
- Dishwasher
- Granite Countertops
- Laminate Countertops
- Disposal
Flooring
- Wood
- Wall to Wall Carpet
- Linoleum
- Laminate
- Stone
- Ceramic Tile
- Luxury Vinyl Plank Tile
- Luxury Vinyl Tile
Bedrooms and Bathrooms
- 2 Bedrooms
- Cedar Closet: Carpet, Hardwood, Shades/Blinds, Ceramic Tiles, Shower Over Tub, Fireplace, All Window Coverings, Laminate Counters
- Walk-In Closet: Carpet, Hardwood, Shades/Blinds, Ceramic Tiles, Shower Over Tub, Fireplace, All Window Coverings, Laminate Counters
- 1 Full Bathroom
- Double Vanity
- Bathtub with Shower
Basement
- Laundry in Basement
- Stubbed For A Bathroom
Home Security
- Storm Doors
- Fire and Smoke Detector
Outdoor Features
- Deck
- Enclosed patio or porch
Schools
- Corinth Elementary School
- Sm East High School
Additional Features
- City Lot
- Forced Air Heating and Cooling System
Community Details
- Association fees include trash pick up
- Bright Water Subdivision
Listing and Financial Details
- Exclusions: 'AS IS'
- Assessor Parcel Number HP08000004-0013
Ownership History
Purchase Details
Home Financials for this Owner
Home Financials are based on the most recent Mortgage that was taken out on this home.Purchase Details
Home Financials for this Owner
Home Financials are based on the most recent Mortgage that was taken out on this home.Similar Homes in the area
Home Values in the Area
Average Home Value in this Area
Purchase History
| Date | Buyer | Sale Price | Title Company |
|---|---|---|---|
| Kor Jenna J | -- | Security 1St Title | |
| Simons Storm | -- | Continental Title |
Mortgage History
| Date | Status | Borrower | Loan Amount |
|---|---|---|---|
| Open | Kor Jenna J | $236,000 | |
| Previous Owner | Simons Storm | $173,400 | |
| Previous Owner | Simons Storm | $177,500 |
Property History
| Date | Event | Price | Change | Sq Ft Price |
|---|---|---|---|---|
| 11/08/2017 11/08/17 | Sold | -- | -- | -- |
| 10/14/2017 10/14/17 | Pending | -- | -- | -- |
| 10/05/2017 10/05/17 | Price Changed | $209,500 | 0.0% | $202 / Sq Ft |
| 10/05/2017 10/05/17 | For Sale | $209,500 | -6.9% | $202 / Sq Ft |
| 08/22/2017 08/22/17 | Pending | -- | -- | -- |
| 07/21/2017 07/21/17 | For Sale | $225,000 | -- | $217 / Sq Ft |
Tax History Compared to Growth
Tax History
| Year | Tax Paid | Tax Assessment Tax Assessment Total Assessment is a certain percentage of the fair market value that is determined by local assessors to be the total taxable value of land and additions on the property. | Land | Improvement |
|---|---|---|---|---|
| 2024 | $3,554 | $34,316 | $28,420 | $5,896 |
| 2023 | $3,690 | $34,960 | $25,842 | $9,118 |
| 2022 | $3,399 | $32,269 | $23,489 | $8,780 |
| 2021 | $3,409 | $30,866 | $23,489 | $7,377 |
| 2020 | $3,271 | $29,198 | $21,345 | $7,853 |
| 2019 | $2,508 | $22,540 | $16,011 | $6,529 |
| 2018 | $2,554 | $22,862 | $16,011 | $6,851 |
| 2017 | $2,199 | $19,435 | $12,311 | $7,124 |
| 2016 | $1,986 | $17,365 | $9,473 | $7,892 |
| 2015 | $1,932 | $17,032 | $9,473 | $7,559 |
| 2013 | -- | $15,732 | $7,889 | $7,843 |
Agents Affiliated with this Home
-
Melanie Jacobs Mcgraw

Seller's Agent in 2017
Melanie Jacobs Mcgraw
RE/MAX State Line
(800) 467-0031
6 in this area
48 Total Sales
-

Seller Co-Listing Agent in 2017
Alex Raich
RE/MAX State Line
-
Lawrence Salters
L
Buyer's Agent in 2017
Lawrence Salters
RE/MAX Elite, REALTORS
(816) 651-4455
1 in this area
5 Total Sales
Map
Source: Heartland MLS
MLS Number: 2059293
APN: HP08000004-0013
- 8315 Sagamore Rd
- 8315 Lee Blvd
- 8120 Lee Blvd
- 8249 Ward Pkwy
- 8137 Ward Pkwy
- 8308 Meadow Ln
- 8324 Meadow Ln
- 8116 Mercier St
- 8020 Meadow Ln
- 7958 High Dr
- 8025 Manor Rd
- 8429 Meadow Ln
- 2100 W 86th St
- 8604 Sagamore Rd
- 8421 Belinder Rd
- 8228 Ensley Ln
- 8424 Ward Parkway Plaza
- 8025 Ensley Ln
- 2101 Somerset Dr
- 8329 Jarboe St
- 8301 Sagamore Rd
- 8309 Sagamore Rd
- 8300 Overbrook Rd
- 8133 Sagamore Rd
- 8308 Overbrook Rd
- 8308 Sagamore Rd
- 8132 Sagamore Rd
- 8316 Overbrook Rd
- 8314 Sagamore Rd
- 8127 Sagamore Rd
- 8319 Sagamore Rd
- 8301 High Dr
- 8128 Sagamore Rd
- 8301 Overbrook Rd
- 8303 High Dr
- 8309 Overbrook Rd
- 8320 Sagamore Rd
- 8324 Overbrook Rd
- 8133 High Dr
- 8305 High Dr
