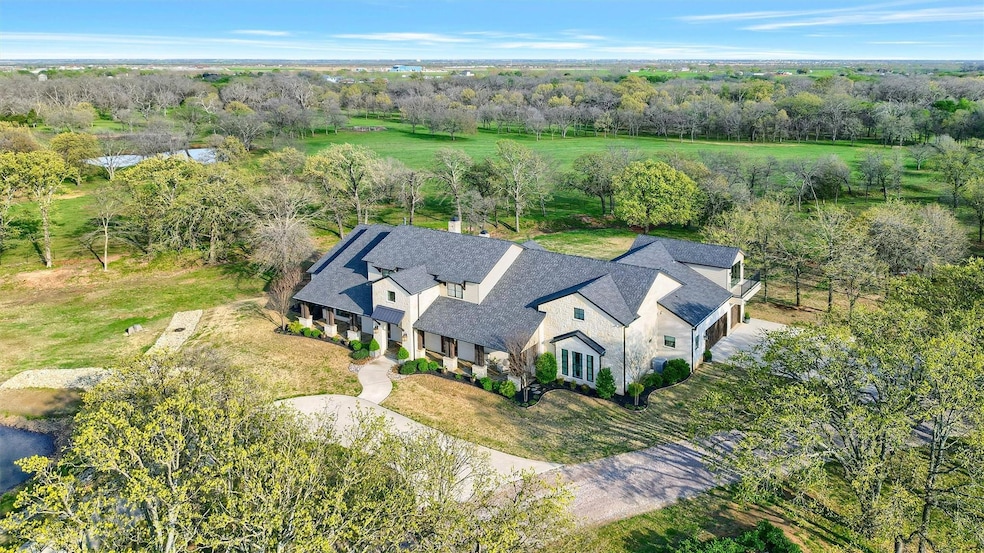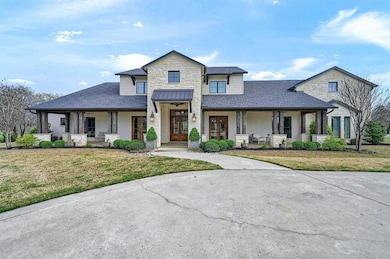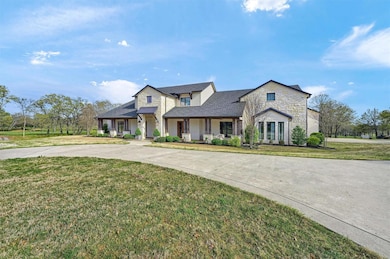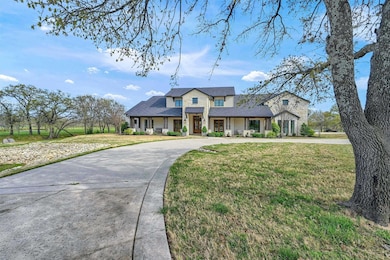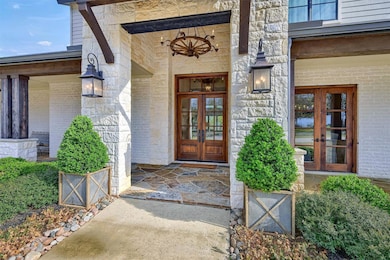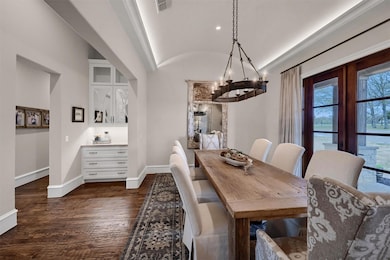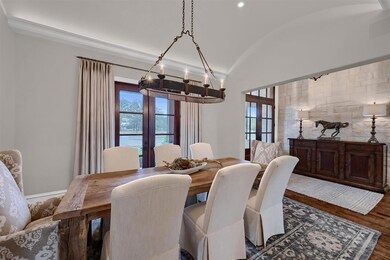8301 Stephens Ranch Rd Pilot Point, TX 76258
Estimated payment $43,866/month
Highlights
- Barn or Stable
- Fireplace in Primary Bedroom
- Vaulted Ceiling
- 68.68 Acre Lot
- 3 Stock Tanks or Ponds
- 1.5-Story Property
About This Home
Step into the charm of this extraordinary ranch-style home, ideally located in the heart of horse country. Boasting 4 bedrooms, 4 bathrooms, and a generous 7,594 square feet of living space, this impressive residence sits on 68 acres of rolling, picturesque land. Every inch of this home exudes exceptional craftsmanship, with no detail overlooked. Enjoy the spacious open kitchen, with all the amenities, that seamlessly flows into the expansive living area, highlighted by a floor-to-ceiling stone fireplace. The breakfast room and back patio offer serene views, while a wall of windows in the living area captures the beauty of the lush pastures and trees leading down to the meandering creek. The outdoor living area offers an expansive patio with outdoor kitchen and large firepit area just a short walk away. The property also includes a cattle barn and ranch manager's quarters. Don’t miss the opportunity to explore this private oasis and claim your slice of paradise today!
Listing Agent
Texas Homes and Land Brokerage Phone: 214-908-5468 License #0450333 Listed on: 03/28/2025
Home Details
Home Type
- Single Family
Est. Annual Taxes
- $11,280
Year Built
- Built in 2018
Lot Details
- 68.68 Acre Lot
- Landscaped
- Interior Lot
- Many Trees
- Large Grassy Backyard
- Subdivision Possible
Parking
- 3 Car Attached Garage
- Circular Driveway
- Additional Parking
Home Design
- 1.5-Story Property
- Ranch Property
- Slab Foundation
- Composition Roof
- Stone Siding
Interior Spaces
- 5,008 Sq Ft Home
- Built-In Features
- Vaulted Ceiling
- Chandelier
- Decorative Lighting
- Brick Fireplace
- Awning
- Family Room with Fireplace
- 3 Fireplaces
- Living Room with Fireplace
Kitchen
- Eat-In Kitchen
- <<convectionOvenToken>>
- Electric Oven
- Dishwasher
- Kitchen Island
- Granite Countertops
- Disposal
Bedrooms and Bathrooms
- 4 Bedrooms
- Fireplace in Primary Bedroom
- Walk-In Closet
- Double Vanity
Laundry
- Laundry in Utility Room
- Full Size Washer or Dryer
- Washer and Electric Dryer Hookup
Outdoor Features
- Covered Deck
- Covered patio or porch
- Outdoor Fireplace
- Outdoor Living Area
- Outdoor Kitchen
- Fire Pit
- Exterior Lighting
- Built-In Barbecue
Schools
- Pilot Point Elementary And Middle School
- Pilot Point High School
Farming
- 1 Barn
- 3 Stock Tanks or Ponds
- 2 Residences
- Pasture
Horse Facilities and Amenities
- Horses Allowed On Property
- Barn or Stable
Utilities
- Septic Tank
- High Speed Internet
- Cable TV Available
Community Details
- I Walters Subdivision
Listing and Financial Details
- Assessor Parcel Number R43065
- $11,280 per year unexempt tax
Map
Home Values in the Area
Average Home Value in this Area
Tax History
| Year | Tax Paid | Tax Assessment Tax Assessment Total Assessment is a certain percentage of the fair market value that is determined by local assessors to be the total taxable value of land and additions on the property. | Land | Improvement |
|---|---|---|---|---|
| 2024 | $11,280 | $929,034 | $0 | $0 |
| 2023 | $9,247 | $847,036 | $33,831 | $1,326,741 |
| 2022 | $11,076 | $774,985 | $25,489 | $749,496 |
| 2021 | $10,213 | $707,456 | $16,481 | $690,975 |
| 2020 | $10,660 | $713,710 | $16,684 | $697,026 |
| 2019 | $8,414 | $527,364 | $17,361 | $510,003 |
| 2018 | $1,169 | $72,705 | $17,700 | $55,005 |
| 2017 | $1,198 | $74,019 | $17,700 | $56,319 |
| 2016 | $1,126 | $69,579 | $22,139 | $47,440 |
| 2015 | $1,170 | $70,843 | $22,478 | $48,365 |
| 2013 | -- | $72,394 | $21,463 | $50,931 |
Property History
| Date | Event | Price | Change | Sq Ft Price |
|---|---|---|---|---|
| 07/10/2025 07/10/25 | For Sale | $7,750,000 | -- | -- |
Purchase History
| Date | Type | Sale Price | Title Company |
|---|---|---|---|
| Interfamily Deed Transfer | -- | None Available |
Mortgage History
| Date | Status | Loan Amount | Loan Type |
|---|---|---|---|
| Closed | $927,000 | Construction | |
| Closed | $0 | Stand Alone Refi Refinance Of Original Loan |
Source: North Texas Real Estate Information Systems (NTREIS)
MLS Number: 20882708
APN: R43065
- TBD Joe Allen Rd
- 13305 Joe Allen Rd
- 12153 Mustang Rd
- 12592 Friendship Rd
- 13125 Friendship Rd
- TBD Bell Rd
- 13831 Friendship Rd
- 9577 Vail Eton Dr
- 8709 Retama St
- 8709 Retama St
- 8709 Retama St
- 8709 Retama St
- 8709 Retama St
- 8709 Retama St
- 8709 Retama St
- 8709 Retama St
- 8709 Retama St
- 8709 Retama St
- 8709 Retama St
- 8709 Retama St
- 11543 Friendship Rd
- 7009 Adderly Rd
- 14124 Nullah St
- 6709 Adderly Rd
- 14020 Earlham St
- 14057 Earlham St
- 14008 Birch Farm Dr
- 14160 Danesdale Dr
- 6504 Auburn Dale Rd
- 6425 Auburn Dale Rd
- 14162 Birch Farm Dr
- 14152 Aberavon Dr
- 14213 Coness St
- 14114 Emeric St
- 14141 Emeric St
- 14122 Emeric St
- 2112 E Blackjack Rd E
- 2009 Sesaro Dr
- 7013 Adderly Rd
- 10546 Hames Rd
