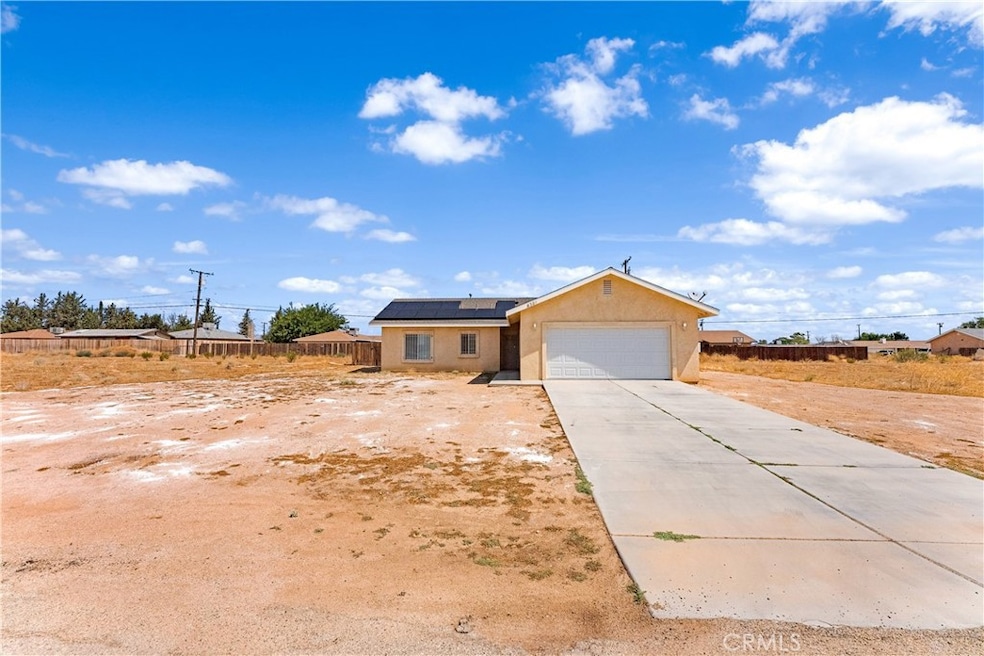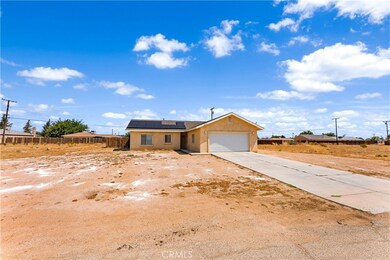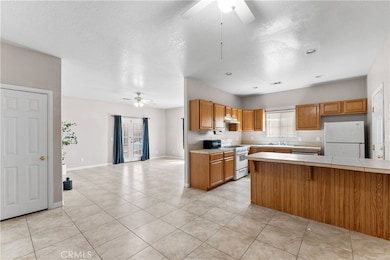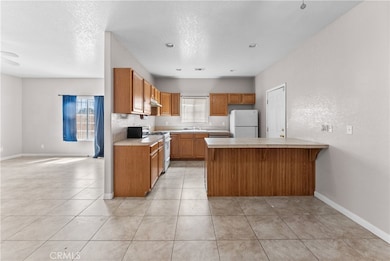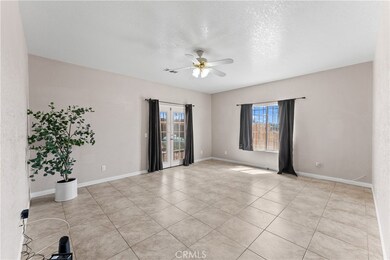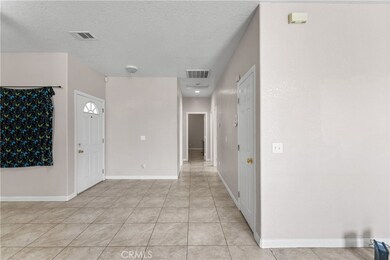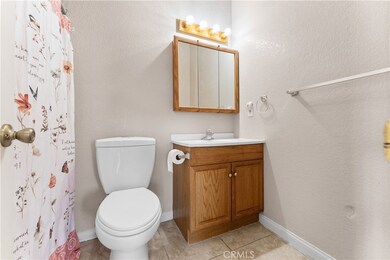
8301 Underwood Ave California City, CA 93505
Estimated payment $1,634/month
Highlights
- Solar Power System
- Traditional Architecture
- Den
- Open Floorplan
- No HOA
- 2 Car Attached Garage
About This Home
Short Sale listing price is not guaranteed. Perfect Starter Home situated in the growing area of California City! This home features 3 bedrooms and 2 full baths with an open concept floor plan. Also highlighted, Tile floors throughout, Large master bedroom closet, Spacious bedrooms, French doors to the backyard, and energy cost saving Solar Panels. This property shares No Neighbors on neither side allowing for ultimate privacy. Don't miss this opportunity for Homeownership!
Listing Agent
Keller Williams Realty Antelope Valley Brokerage Phone: 661-992-5776 License #02191418 Listed on: 07/26/2024

Home Details
Home Type
- Single Family
Est. Annual Taxes
- $2,497
Year Built
- Built in 2006
Lot Details
- 10,298 Sq Ft Lot
- Rural Setting
- Wood Fence
- Back Yard
- Density is up to 1 Unit/Acre
- Property is zoned R1
Parking
- 2 Car Attached Garage
- Parking Available
- RV Potential
Home Design
- Traditional Architecture
- Slab Foundation
- Shingle Roof
Interior Spaces
- 1,277 Sq Ft Home
- 1-Story Property
- Open Floorplan
- Ceiling Fan
- Family Room
- Den
- Tile Flooring
- Window Bars
Kitchen
- Eat-In Kitchen
- Gas Range
- Dishwasher
Bedrooms and Bathrooms
- 3 Bedrooms | 1 Main Level Bedroom
- Walk-In Closet
- 2 Full Bathrooms
- Bathtub with Shower
Laundry
- Laundry Room
- Laundry in Garage
Utilities
- Forced Air Heating and Cooling System
- Heating System Uses Propane
- Propane
- Septic Type Unknown
- Satellite Dish
Additional Features
- Solar Power System
- Patio
Community Details
- No Home Owners Association
Listing and Financial Details
- Tax Lot 245
- Tax Tract Number 2068
- Assessor Parcel Number 20406130008
- $316 per year additional tax assessments
Map
Home Values in the Area
Average Home Value in this Area
Tax History
| Year | Tax Paid | Tax Assessment Tax Assessment Total Assessment is a certain percentage of the fair market value that is determined by local assessors to be the total taxable value of land and additions on the property. | Land | Improvement |
|---|---|---|---|---|
| 2021 | $2,497 | $189,000 | $47,000 | $142,000 |
Property History
| Date | Event | Price | Change | Sq Ft Price |
|---|---|---|---|---|
| 07/17/2025 07/17/25 | For Sale | $249,999 | 0.0% | $196 / Sq Ft |
| 05/31/2025 05/31/25 | Off Market | $249,999 | -- | -- |
| 01/29/2025 01/29/25 | Price Changed | $249,999 | -16.7% | $196 / Sq Ft |
| 11/13/2024 11/13/24 | For Sale | $299,999 | 0.0% | $235 / Sq Ft |
| 11/13/2024 11/13/24 | Price Changed | $299,999 | -1.6% | $235 / Sq Ft |
| 08/30/2024 08/30/24 | Off Market | $305,000 | -- | -- |
| 07/26/2024 07/26/24 | For Sale | $305,000 | +8.9% | $239 / Sq Ft |
| 11/13/2023 11/13/23 | Sold | $280,000 | 0.0% | $219 / Sq Ft |
| 09/29/2023 09/29/23 | Pending | -- | -- | -- |
| 07/26/2023 07/26/23 | For Sale | $280,000 | +14.8% | $219 / Sq Ft |
| 10/28/2021 10/28/21 | Sold | $244,000 | -2.4% | $191 / Sq Ft |
| 09/11/2021 09/11/21 | Pending | -- | -- | -- |
| 07/24/2021 07/24/21 | For Sale | $249,900 | -- | $196 / Sq Ft |
Similar Homes in California City, CA
Source: California Regional Multiple Listing Service (CRMLS)
MLS Number: SR24154198
APN: 204-061-30-00-8
- 8336 Tamarack Ave
- 8349 Tamarack Ave
- 8348 Underwood Ave
- 8424 Underwood Ave
- 8261 Willow Ave
- Willow Ave Willow Ave
- O Willow Ave
- 0 Willow Ave
- 8173 Viburnum Ave
- 0 84th St
- 8313 Redwood Blvd
- 8213 Willow Ave
- 8285 Evergreen Ave
- 8237 Evergreen Ave
- 0 Graham St
- 8133 Viburnum Ave
- 0 Satinwood Ave 20408120 Ave
- 8141 Willow Ave
- 8545 Satinwood Ave
- 8117 Satinwood Ave
- 8461 Eucalyptus Ave
- 9161 Lime Ave
- 8616 N Loop Blvd Unit 4
- 8616 N Loop Blvd Unit 1
- 21101 Neuralia Rd
- 7712 Xavier Ave
- 8318 Dogbane Ave Unit B
- 21200 Kenniston St
- 8567 Jimson Ave
- 7106 California City Blvd
- 21237 Hugo Way
- 9330 Irene Ave
- 9137 Evelyn Ave
- 21772 Wisteria St
- 9841 Mendiburu Rd
- 14301 Frontage Rd Unit 1
- 14301 Frontage Rd Unit 7
- 14301 Frontage Rd Unit 3
- 13057 Davenport St Unit A
- 15873 N St
