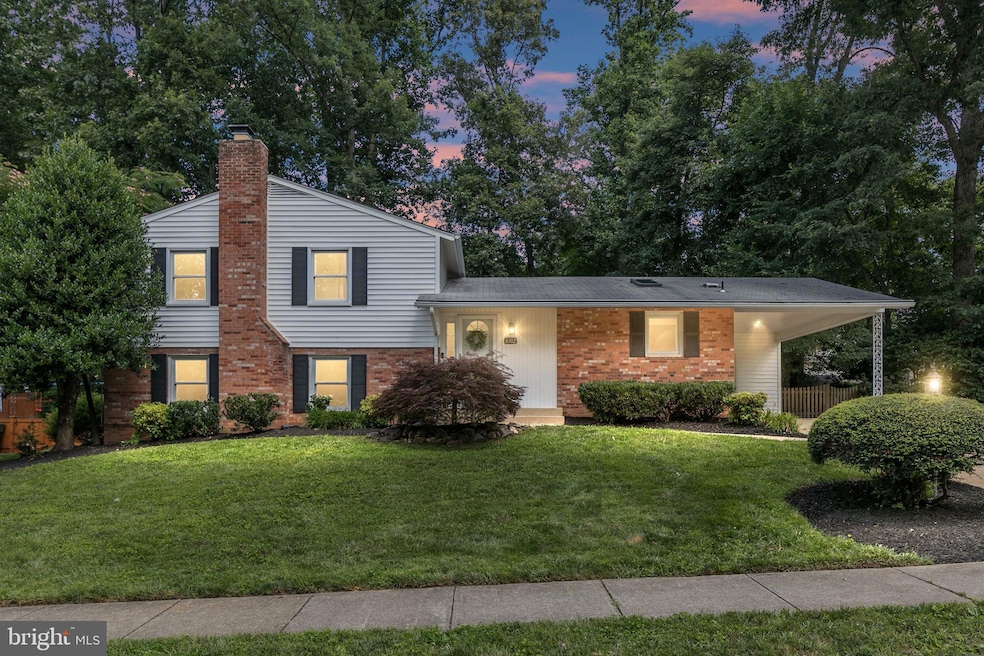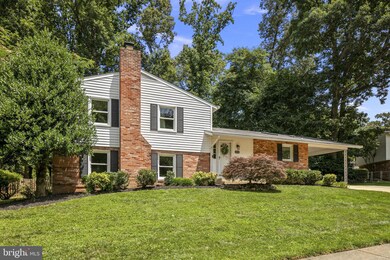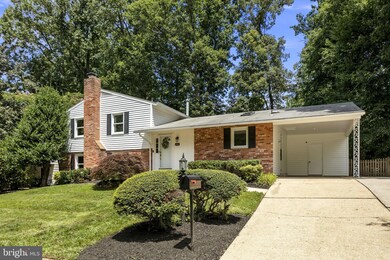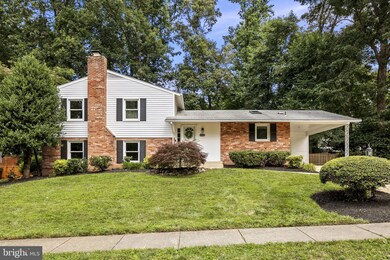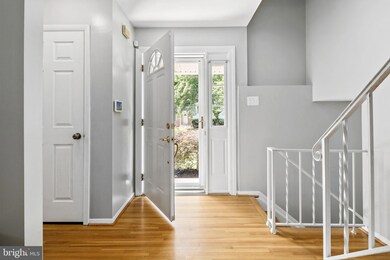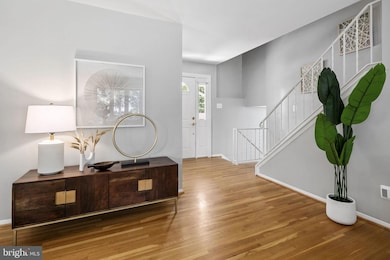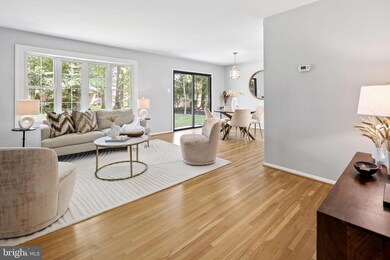
8302 Brixton St Springfield, VA 22152
Highlights
- 1 Fireplace
- No HOA
- Shed
- Rolling Valley Elementary School Rated A-
- Patio
- 1 Attached Carport Space
About This Home
As of July 2023OPEN HOUSES CANCELLED FOR 7/15 AND 7/16
OFFER DEADLINE SET FOR 12 NOON ON FRIDAY, 7/14
Welcome home to 8302 Brixton Street – a three-level home with so much room to relax, entertain and host visiting out-of-town guests. Once you walk through the door you can feel the warmth of this home throughout so many different spaces.
An open concept main level includes a living room, dining area and an updated kitchen – complete with stainless steel appliances and granite countertops complemented by a stunning backsplash. The lower level is where you will find your second living area complete with a gas fireplace, a full-size legal bedroom, an updated half bathroom and your laundry area. There is even a huge crawl space off the utility room which is fully insulated and offers so much room for storage! The upper-level primary bedroom has its own bathroom and there are two additional bedrooms on this level to include a full bathroom as well.
The fenced rear yard is perfect for playing games, letting pets run around or maybe just sitting by the firepit enjoying the sounds of nature in the evenings. Trees and bushes offer privacy in the yard if you want it, and there is a shed that conveys with the house as well.
Don’t let this one slip away! The location of this home is very convenient for commuters, just off Rolling Road between Old Keene Mill and the Fairfax County Parkway, with easy access to major roadways, shopping, restaurants and entertainment.
Last Agent to Sell the Property
Coldwell Banker Realty License #0225219970 Listed on: 07/12/2023

Home Details
Home Type
- Single Family
Est. Annual Taxes
- $7,811
Year Built
- Built in 1966
Lot Details
- 10,505 Sq Ft Lot
- Property is zoned 121
Home Design
- Split Level Home
- Brick Exterior Construction
- Vinyl Siding
- Concrete Perimeter Foundation
Interior Spaces
- Property has 3 Levels
- Ceiling Fan
- 1 Fireplace
Bedrooms and Bathrooms
Basement
- Connecting Stairway
- Interior and Side Basement Entry
- Laundry in Basement
- Crawl Space
- Natural lighting in basement
Parking
- 3 Parking Spaces
- 2 Driveway Spaces
- 1 Attached Carport Space
- On-Street Parking
Outdoor Features
- Patio
- Shed
Schools
- Rolling Valley Elementary School
- Irving Middle School
- West Springfield High School
Utilities
- Forced Air Heating and Cooling System
- Natural Gas Water Heater
- Satellite Dish
Community Details
- No Home Owners Association
- Rolling Valley Subdivision, Hampton Floorplan
Listing and Financial Details
- Tax Lot 44
- Assessor Parcel Number 0891 06 0044
Ownership History
Purchase Details
Home Financials for this Owner
Home Financials are based on the most recent Mortgage that was taken out on this home.Purchase Details
Home Financials for this Owner
Home Financials are based on the most recent Mortgage that was taken out on this home.Purchase Details
Home Financials for this Owner
Home Financials are based on the most recent Mortgage that was taken out on this home.Similar Homes in Springfield, VA
Home Values in the Area
Average Home Value in this Area
Purchase History
| Date | Type | Sale Price | Title Company |
|---|---|---|---|
| Warranty Deed | $745,000 | Double Eagle Title | |
| Deed | $595,000 | Smart Settlements Llc | |
| Warranty Deed | $405,000 | -- |
Mortgage History
| Date | Status | Loan Amount | Loan Type |
|---|---|---|---|
| Open | $688,559 | New Conventional | |
| Previous Owner | $605,894 | VA | |
| Previous Owner | $608,685 | VA | |
| Previous Owner | $324,000 | New Conventional |
Property History
| Date | Event | Price | Change | Sq Ft Price |
|---|---|---|---|---|
| 07/28/2023 07/28/23 | Sold | $745,000 | +6.6% | $392 / Sq Ft |
| 07/14/2023 07/14/23 | Pending | -- | -- | -- |
| 07/12/2023 07/12/23 | For Sale | $698,900 | +17.5% | $367 / Sq Ft |
| 11/04/2020 11/04/20 | Sold | $595,000 | -0.8% | $474 / Sq Ft |
| 09/18/2020 09/18/20 | Pending | -- | -- | -- |
| 09/09/2020 09/09/20 | For Sale | $599,990 | -- | $478 / Sq Ft |
Tax History Compared to Growth
Tax History
| Year | Tax Paid | Tax Assessment Tax Assessment Total Assessment is a certain percentage of the fair market value that is determined by local assessors to be the total taxable value of land and additions on the property. | Land | Improvement |
|---|---|---|---|---|
| 2024 | $8,124 | $701,290 | $225,000 | $476,290 |
| 2023 | $7,708 | $683,040 | $225,000 | $458,040 |
| 2022 | $7,274 | $636,150 | $215,000 | $421,150 |
| 2021 | $6,489 | $552,930 | $190,000 | $362,930 |
| 2020 | $5,878 | $496,670 | $185,000 | $311,670 |
| 2019 | $5,736 | $484,680 | $185,000 | $299,680 |
| 2018 | $5,511 | $479,250 | $185,000 | $294,250 |
| 2017 | $5,344 | $460,330 | $180,000 | $280,330 |
| 2016 | $5,024 | $433,680 | $170,000 | $263,680 |
| 2015 | $4,761 | $426,620 | $170,000 | $256,620 |
| 2014 | $4,574 | $410,800 | $165,000 | $245,800 |
Agents Affiliated with this Home
-
Randi Dolphin

Seller's Agent in 2023
Randi Dolphin
Coldwell Banker (NRT-Southeast-MidAtlantic)
(516) 455-1970
2 in this area
50 Total Sales
-
David Cabo

Buyer's Agent in 2023
David Cabo
Keller Williams Realty
(703) 915-4277
1 in this area
126 Total Sales
-
Phillip Brown

Seller's Agent in 2020
Phillip Brown
Property Collective
(757) 234-1590
2 in this area
170 Total Sales
-
Courtney Hamner

Seller Co-Listing Agent in 2020
Courtney Hamner
Property Collective
(703) 581-8110
1 in this area
75 Total Sales
Map
Source: Bright MLS
MLS Number: VAFX2133682
APN: 0891-06-0044
- 6507 Tiburon Ct
- 6607 Sandover Ct
- 6812 Landor Ln
- 6907 Barnack Dr
- 6910 Barnack Dr
- 8552 Bauer Cir
- 6812 Cabot Ct
- 6901 Rolling Rd
- 6233 Mcconnell Ln
- 8121 Truro Ct
- 8306 Winslow Ave
- 8626 Kerry Ln
- 8652 Tuttle Rd
- 7007 Gillings Rd
- 6313 Bardu Ave
- 8701 Etta Dr
- 8704 Lynn Susan Ct
- 7910 Harwood Place
- 6606 Huntsman Blvd
- 6803 Houndmaster Rd
